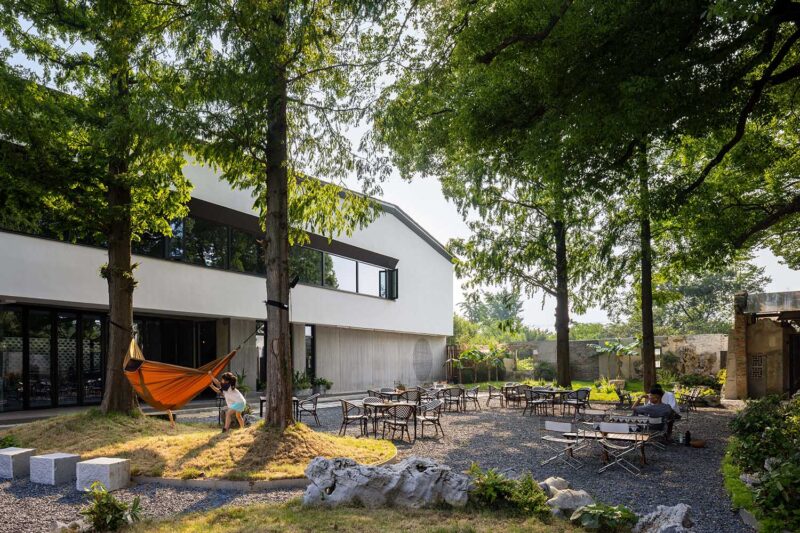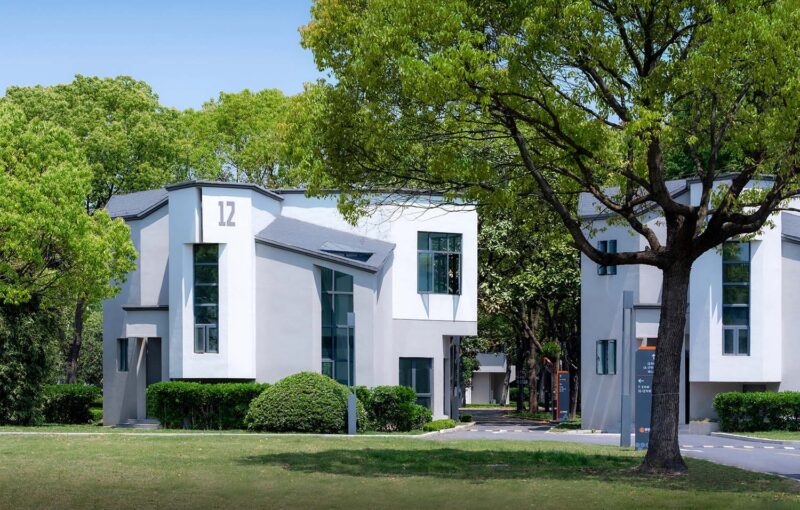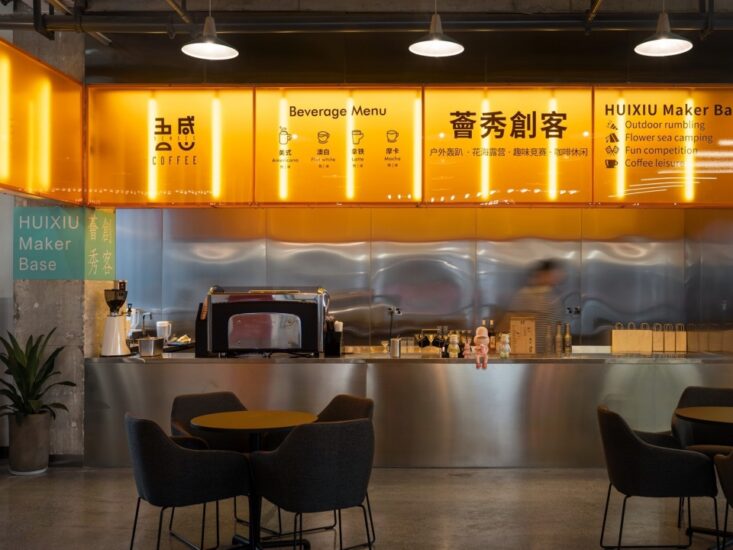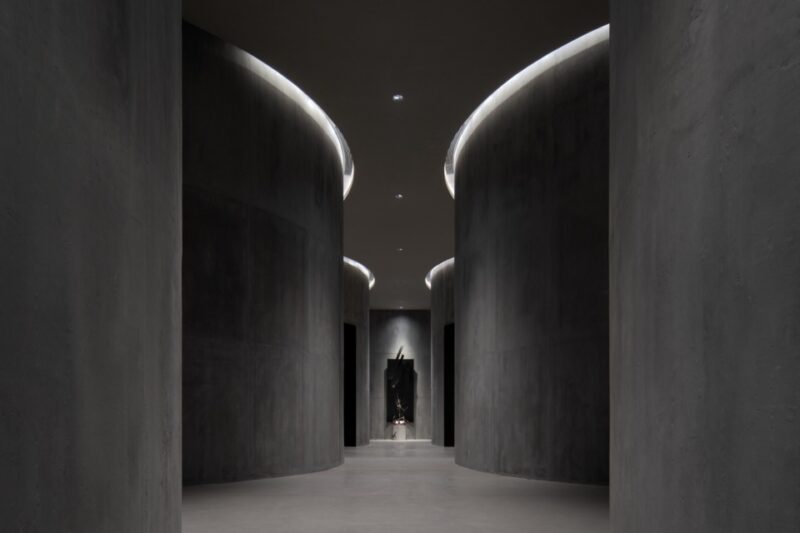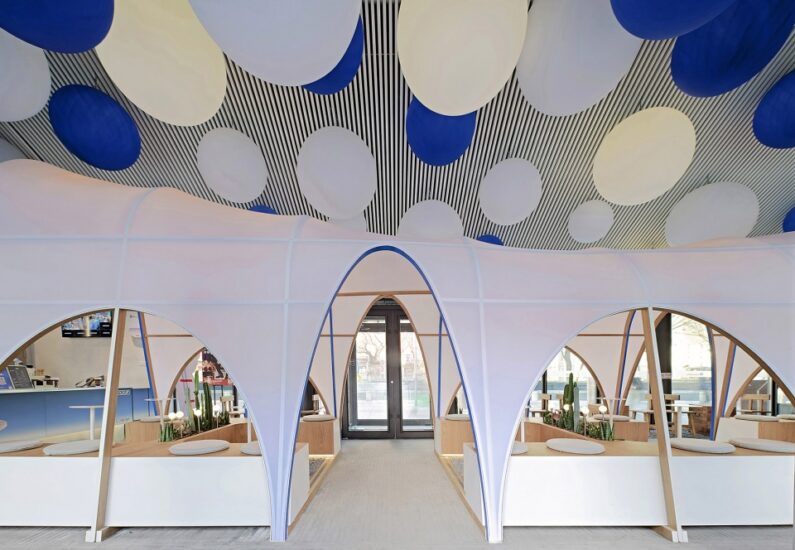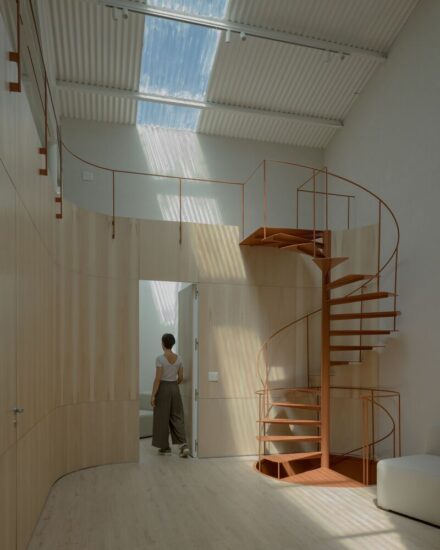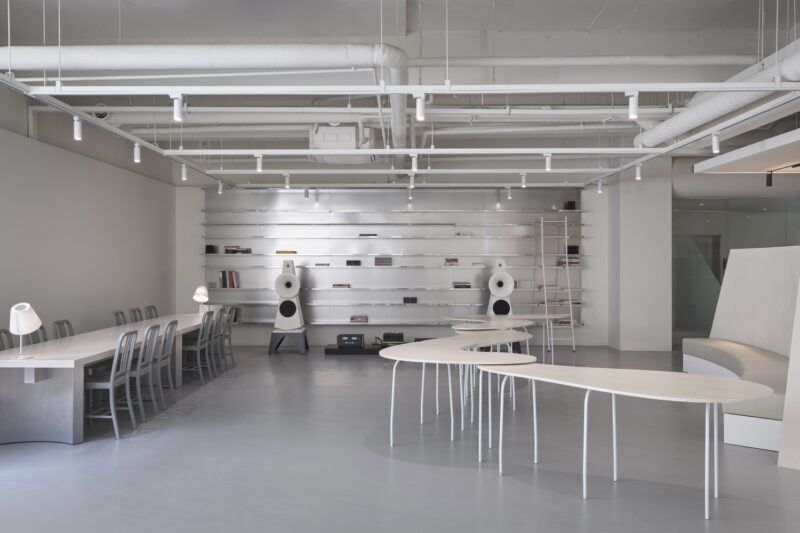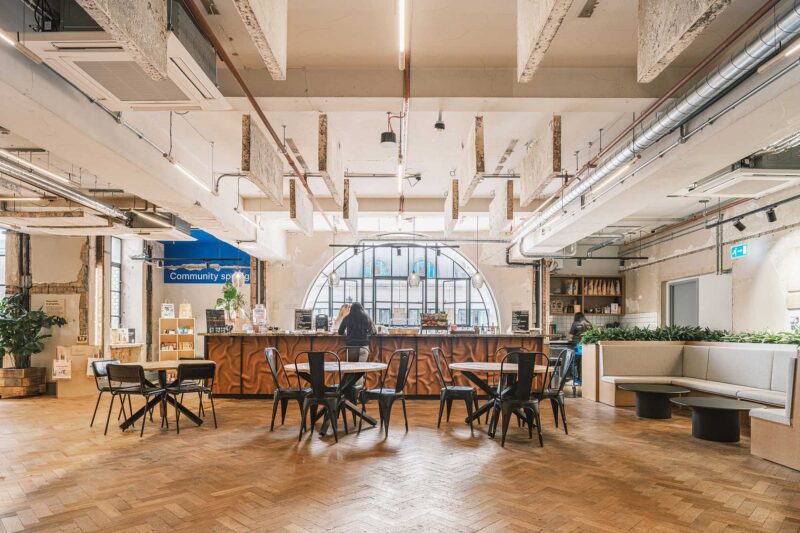kinship studio bali曾经是一个废弃的服装厂,现在是一个全新的联合办公空间,为这个色彩斑斓的印尼岛屿上的创意人士敞开了大门。通过客户和建筑师之间的紧密合作,新工作室成功地实现了新旧之间的联系。
once an abandoned garment factory, ‘kinship studio bali’ is a newly renovated collaborative work-space that has opened its doors to creative individuals on the colourful indonesian island. the new studio’s connection between old and new has been successfully brought about through a close partnership between the client and architect.
旧墙被推倒,用作私人办公室的地基,而玻璃面板被小心翼翼地拆除,重新整合为新的窗户。已经开始起泡和碎裂的抹灰墙采用磨砂处理,墙体本身的颜色和纹理渐渐地凸显,并与新抛光的水泥墙融为一体——在整个新元素的引入过程中,强调提醒用户旧工厂是至关重要的,这是一个客户和设计师都尊重的概念。
old walls have been knocked down and used as foundations for the private offices, while glass panels were carefully removed and reintegrated as new windows. plastered walls that had started to bubble and chip have been sanded down to reveal a variety of colours and textures, later combined with freshly polished cement walls – this emphasis of reminding users of the old factory was vital throughout the introduction of new elements, a concept respected by both client and designer.
该项目能够尊重现有的结构,同时引入现代办公室、开放的合作工作区、会议室、摄影工作室和一个小咖啡馆。新卫生间只是按照现有的管道和电气计划替换了旧的,从而最大限度地减少了新管道和电缆的安装。同时,客户在浅色家具、装饰和绿色植物方面的选择为现代空间带来了温暖和活力,鼓励用户与其他游客互动和合作。
the project was able to respect the existing structure whilst introducing modern offices, an open plan co-working area, a conference room, a photography studio, and a small cafe. the new bathrooms simply replaced the old ones by following existing plumbing and electrical plans, so as to minimize the installation of any new pipes and cables. the client’s choice in light coloured furniture, decoration and the inclusion of greenery brings warmth and life to a modern space, encouraging users to interact and collaborate with other visitors.
完整项目信息
客户:louise millroy
项目名称:kinship studio
项目位置:印尼巴厘岛
项目类型:建筑改造/厂房改造办公空间
完成时间:2019
项目面积:375平方米
建筑师:jasmine mariani
摄影:jasmine mariani













