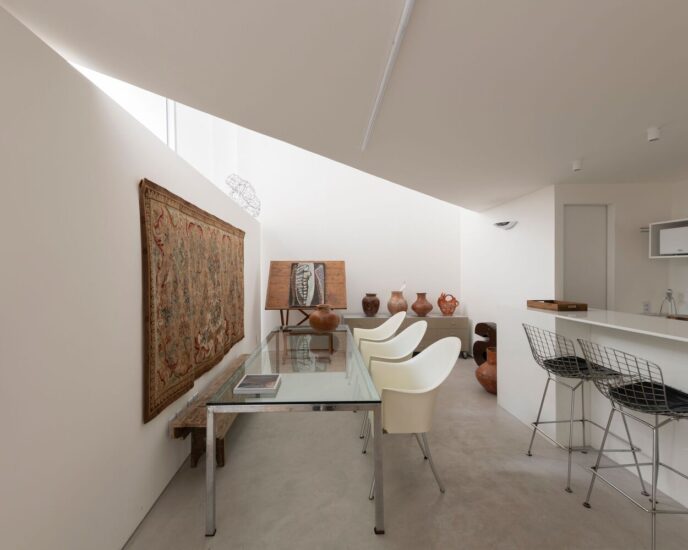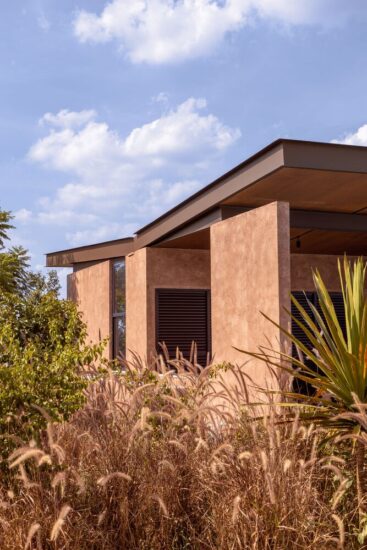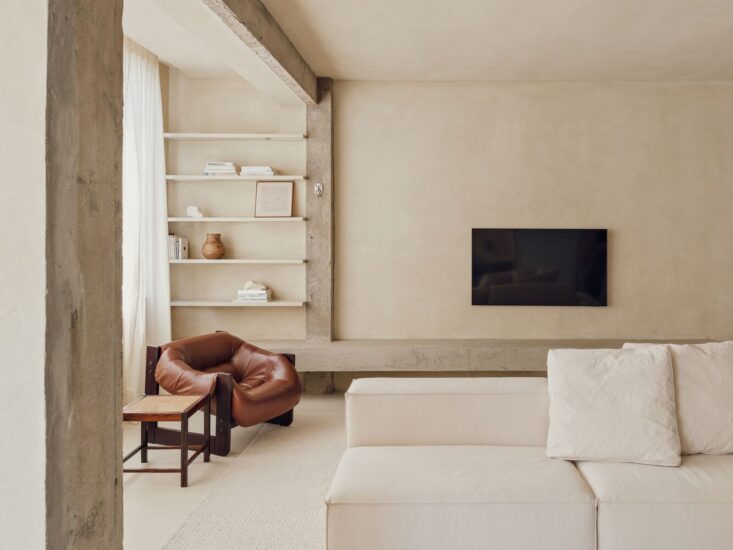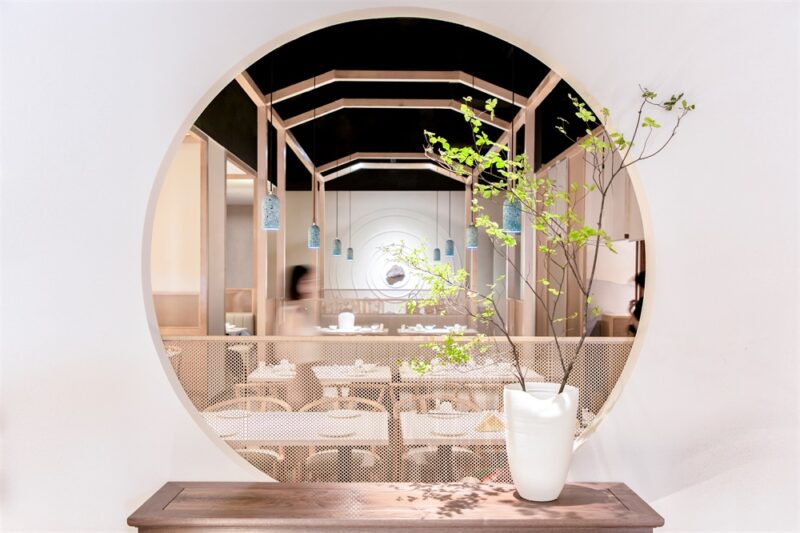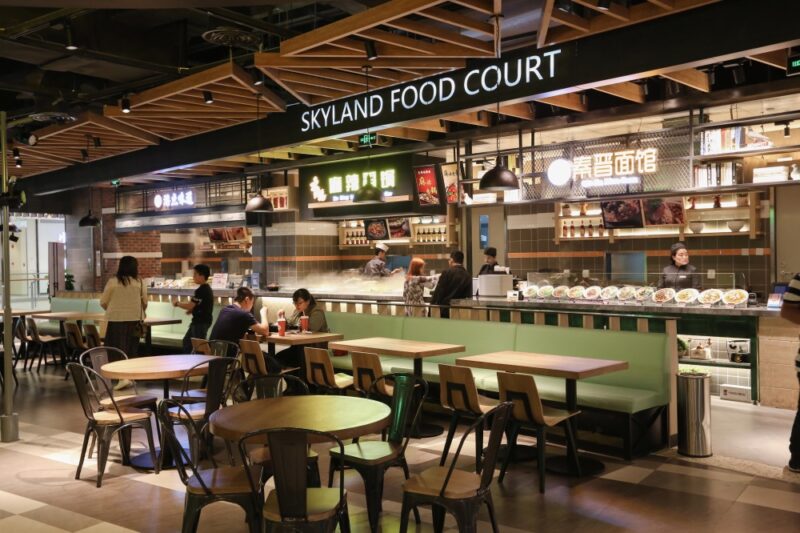一家专门供应意大利食品的餐厅面积约34平方米,位于一个的商业建筑中,由于场地有限,需要扩建一个新的空间约40平方米,以更好的接待客户。
A kitchen specialized in Italian food located in a commercial building with approximately 34 m² and by that time, with few places available, needed an expansion to a new room of approximately 40 m² in useful area, which was add into the project to improve the reception of customers.
通道是新大厅室内外一体化概念的起点。带有波纹玻璃的铝合金窗户向两侧开放,邀请来自Beira Mar大道的自然微风。在其中一扇窗户的轴线上,建造了一个由5x5cm白色陶瓷覆盖的石制悬空长椅,为空间的使用创造了更好的活力。
The sidewalk was the starting point to the integration concept between the outdoor and indoor of the new hall. The guillotine aluminum windows with corrugated glass open to the both sides of the civil work invite the natural breeze coming from the Beira Mar Avenue. A suspended bench in masonry, covered by 5x5cm of white ceramic, was built on the axis of one of the windows, creating a better dynamism in the use of space.
柜台是大厅的中心,由砖石砌成,上面覆盖着和长凳一样的陶瓷。一张由碳钢板制成的中央桌子与直径60厘米的柱子连接。
The counter is the heart of the hall, made of masonry and covered with the same ceramic as the bench. A central table made of a carbon steel sheet was drawn to improve the room connecting itself with a column of 60 cm in diameter.
∇ 平面图 plans
完整项目信息
项目名称:Factory Restaurant
项目位置:巴西
项目类型:餐饮空间/餐厅
完成时间:2018
项目面积:74平方米
设计公司:4Lados.au
设计团队:Daniel Almeida, Romulo Sandes, Vivian Madureira, Jéssica Dória, Wendel Carvalho, Ingrid Maria Lima.
摄影:Filippe Araujo
































