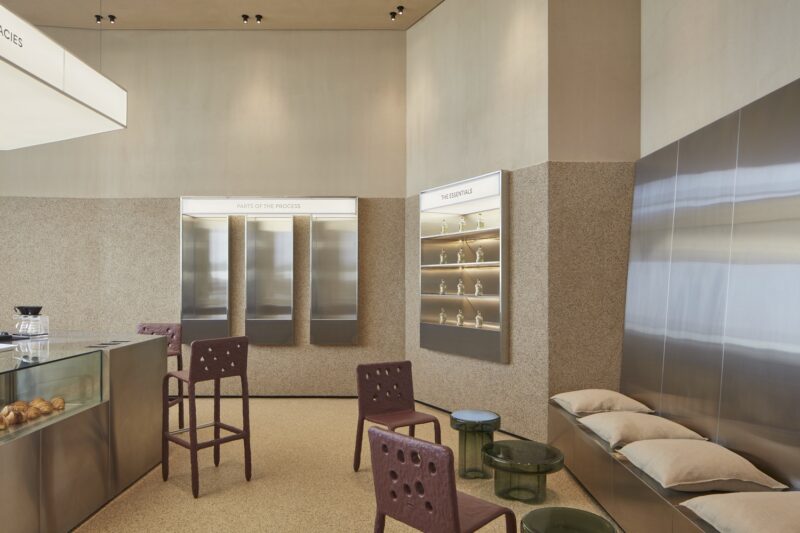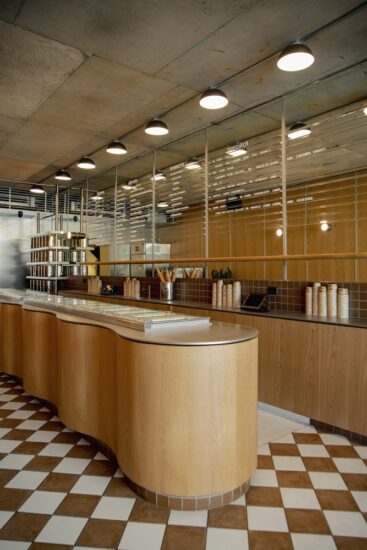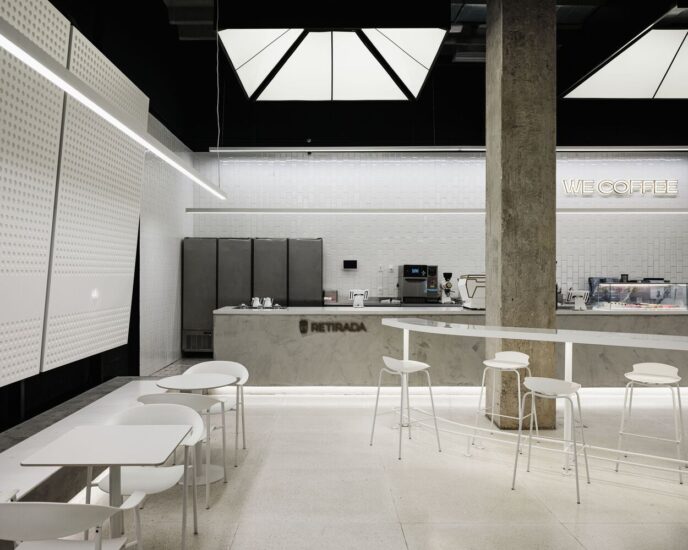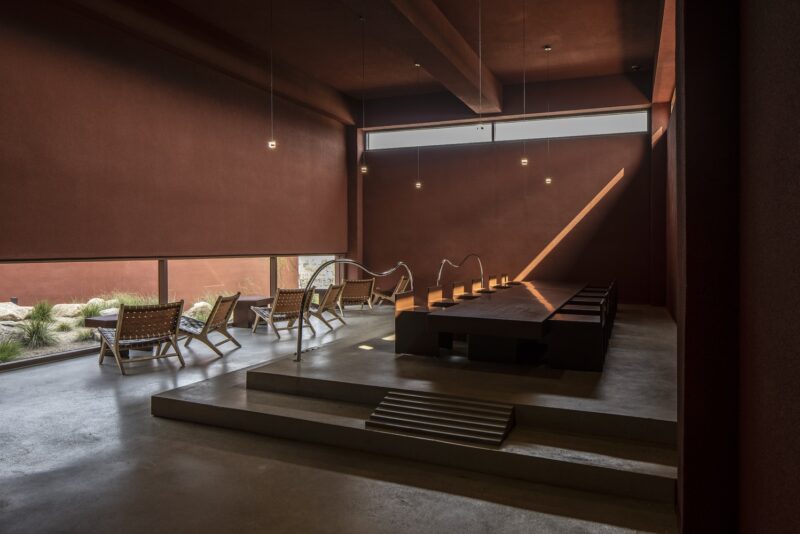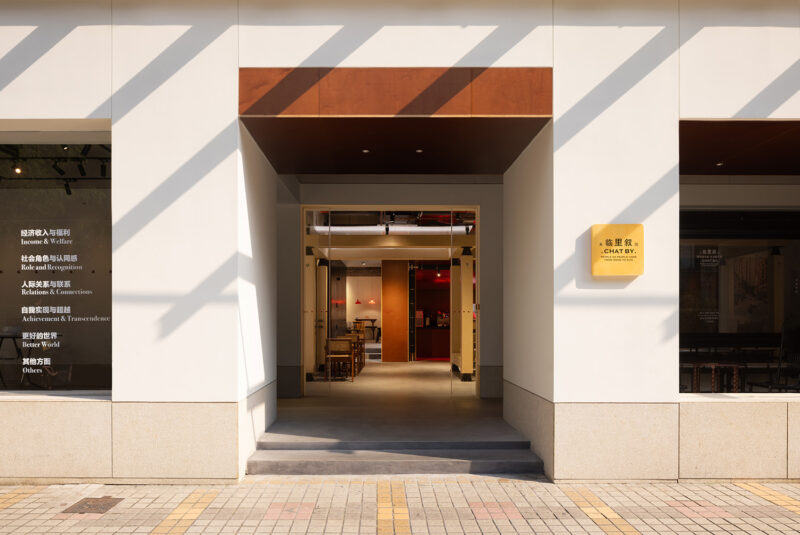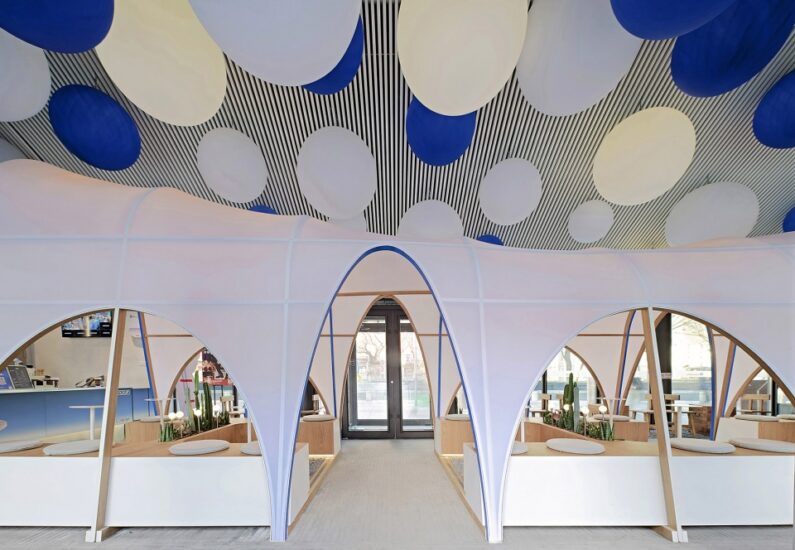咖啡烘焙师elixir bunn在沙特阿拉伯的利雅得开设了新店,其室内空间由AZAZ建筑事务所设计。该品牌已经在其咖啡方面赢得了良好的声誉,此次希望通过与产品相辅相成的空间氛围来提供新的体验。
coffee roasters elixir bunn has opened their new location designed by AZAZ architects in riyadh, saudi arabia. the brand, which has already built a strong reputation for their coffee, wanted to complement the drinking experience with an atmosphere that goes hand in hand with their product.
沙特阿拉伯的咖啡根植于当地文化,可追溯到沙特阿拉伯成立之前的时代。从那时起,这个国家的咖啡就发展起来了,今天我们可以说它是一片欣欣向荣的景象。为了配合这一发展,AZAZ建筑事务所将该空间设想为一个装饰风格的神庙,旨在为喝咖啡的人创造现代精神般的体验。空间中心的结构柱给设计师带来了挑战。然而,团队欣然接受了它,并将其转变为设计的核心。新的墙壁从柱子上被创造出来,形成了巨大的过度延伸的拱门。
coffee in saudi arabia is well-rooted into the local culture, tracing it back to times prior to the formation of the kingdom. since then, the country’s coffee region has evolved, and we could say that today it is flourishing. to match that development, AZAZ architects envisioned the space as a deco temple, aiming to create a modern day spiritual-like experiences for the coffee drinkers. the structural column in the center of the space created a challenge for the designers. however, the team embraced it and transformed it into the centerpiece of its design. new walls were created from the column, shaped into massive overreaching arches.
具有历史意义的伊斯兰拱门的形状与泥面处理相结合,形成了当地的神圣感。毕竟,咖啡店是沙特(Saudi)品牌,空间肯定反映了这一点。尽管如此,由于采用了可持续的意大利水磨石地板和深蓝色的螺旋楼梯等大都市风格,这家商店仍具有现代感。
the shape of the historic islamic arches combined with the mud finishing contributed to the feel of local sanctity. after all, the coffee shop is a saudi brand and the space certainly reflects that. nonetheless, the shop has a modern edge to it thanks to metropolitan touches such as the use of sustainable italian terrazzo for the floor and the deep blue spiral staircase.
∇ 分析图
主要项目信息
项目名称:deco temple, elixir bunn coffee roasters
项目位置:沙特阿拉伯利雅得
项目类型:餐饮空间/咖啡厅
完成时间:2019
项目面积:221m²
设计公司:AZAZ architects
摄影:arch. rakan alzughaibi











