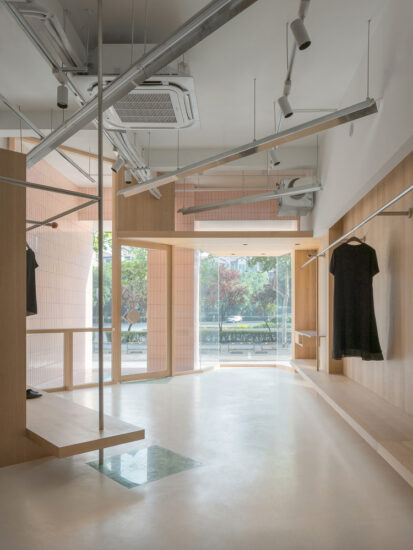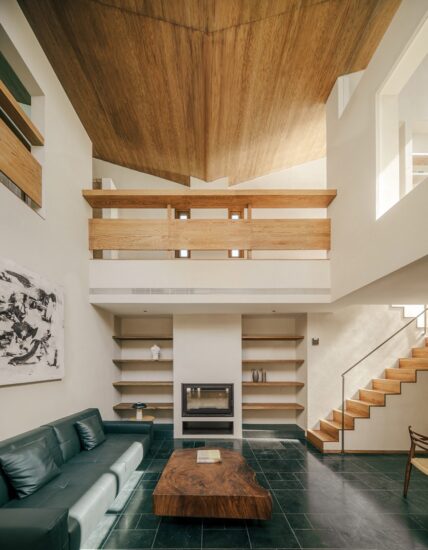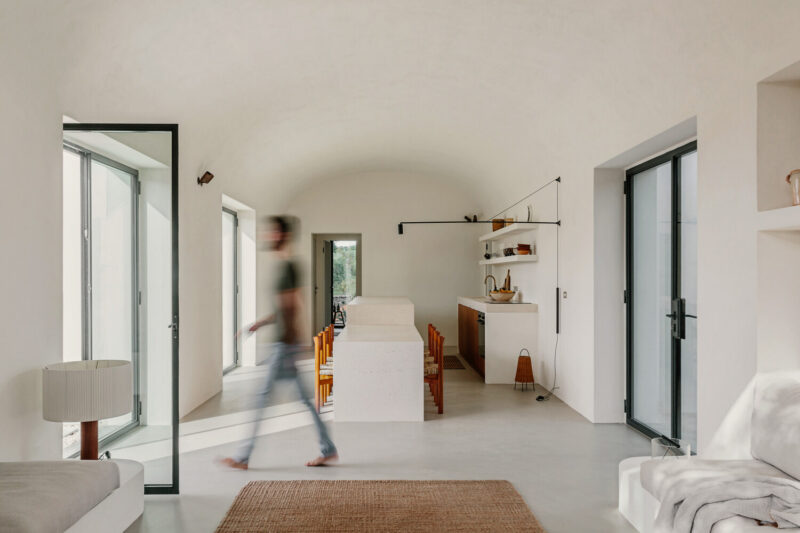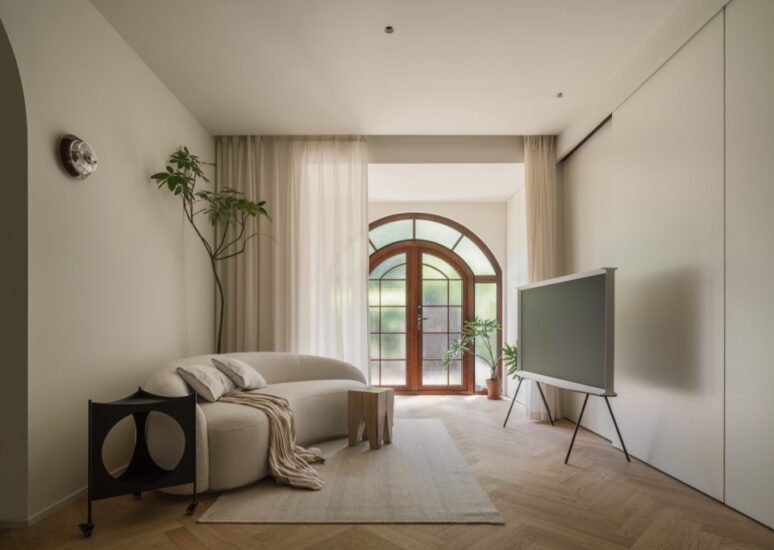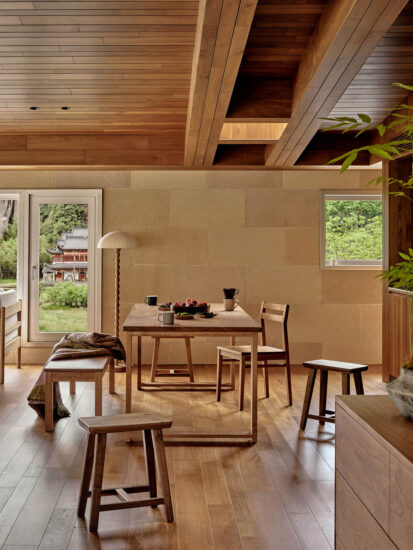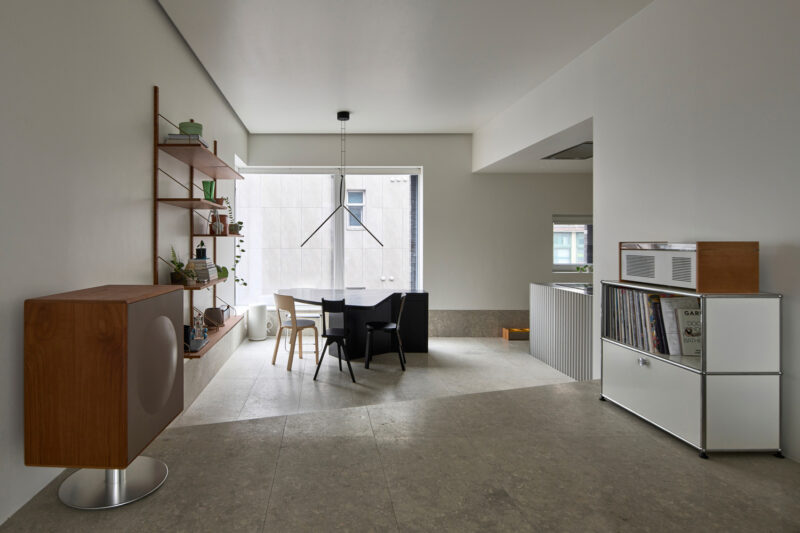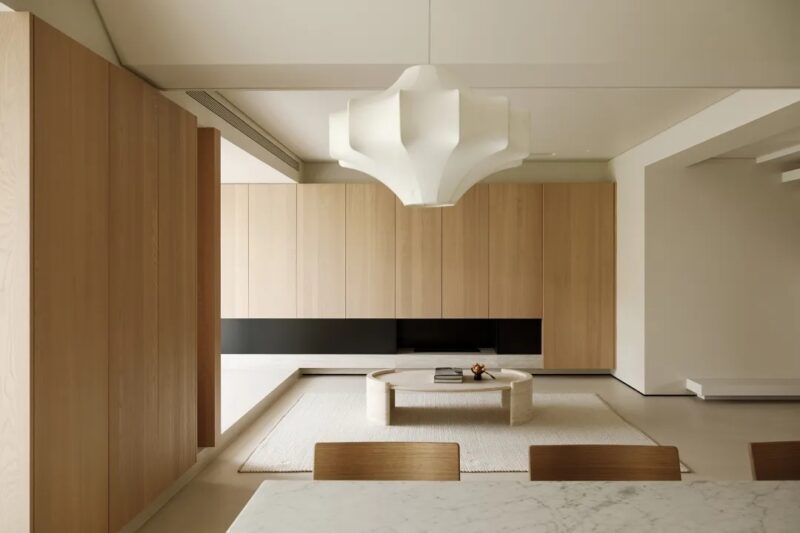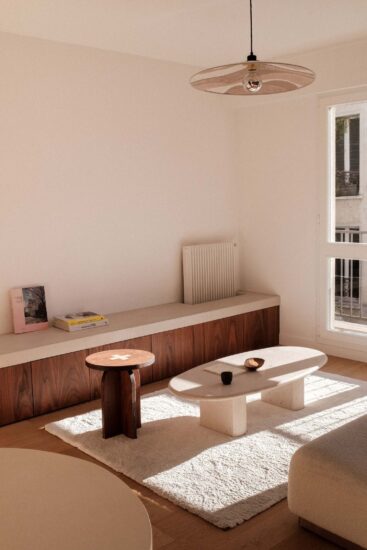时间的痕迹
层叠相生的岩片类似生活的本质他或许会带有遗憾与非完美。弯曲层叠的纹路自成体系散发着岁月沉淀留下的从容与厚度。这些或斑斓或瑕疵的图形与沉淀也恰如生活绚烂与平淡共生。
∇ 平面图
∇ 轴测图
材质的运用以及空间分割给予了我们新的思考,我们尝试不同的材质去打破界限重新分割组合,将空间立面进行分解重组材质碰撞。以各物体关系为基底让我们的在空间达到一处平衡、统一两者融合从而传递清晰的体块关系表达空间的流动性包容性,所有材质的表达,体块的运用最终回归于空间情感的传递。
The use of materials and space division give us new thinking. We try different materials to break the boundaries and re divide and combine, and decompose and reorganize the space facade and material collision. Based on the relationship between objects, we can achieve a balance and unity in space, so as to transfer a clear block relationship to express the fluidity and inclusiveness of space. The expression of all materials and the use of blocks ultimately return to the transmission of space emotion.
无界的延续
重塑功能空间边界,去延续,将原阳台区域与客厅区域关系连接,弱化立面的分割,让空间得到无界限的延续以此明确空间最初的意义,让空间融合,实现空间交互。自由主体不为区域观念过度牺牲,塑造纯粹的空间关系。
Remodeling the space boundary, to continue, the original balcony area and the living room area relationship connection, weakening the division of the facade, so that the space to get unlimited continuation of the space to clarify the original meaning of the space, so that the space fusion, to achieve spatial interaction. The free subject does not sacrifice too much for the regional concept and shapes the pure spatial relationship.
“开放”的餐厅空间通过吧台来串联客餐厅,行程不同方位的视觉端点.使用自然肌理感的赤色石材,色彩为空间的硬朗中带一丝柔情,与客厅相互关联丝丝相应。包括中枢的起伏变化很好地缓冲了器物与人之间的节奏、情绪。质感家具与红色形成碰撞,将大面积黑白的空间从沉寂中跳脱出来形成一个多元化的艺术结构。
The “open” dining room space connects the guest dining room through the bar, which is the visual end of the journey in different directions The red stone with natural texture is used. The color is the space’s hardness with a touch of tenderness, which is closely related to the living room. Including the ups and downs of the central part, which can well buffer the rhythm and emotion between objects and people. The texture furniture collides with red, and the large area of black and white space jumps out from the silence to form a diversified art structure.
拥有“主体用意”观察空间优势产生富有灵动的生命力,从而营造让居住者与空间之间能够消除彼此界限更好的享受生活,体验家的归属感。恰如静谧的生活场所,阳光、平静、自然、冥想、透过光影,营造安然。
With the advantage of “subject intention” observation space, it can produce flexible vitality, so as to create a better sense of belonging that allows residents and spaces to enjoy life and experience home by eliminating their boundaries. Just like a quiet living place, it is sunny, calm, natural, meditative, and creates safety through light and shadow.
黑白为基调搭配光影的浮现让空间充斥着克制与隐秘、宁静与包容性,情感充沛而不肆意,隐藏于身,宁静于心,依景而栖,将身体与空间交融为一体。
The emergence of black and white as the basic tone with light and shadow makes the space full of restraint and secret, quiet and inclusive, full of emotion but not wanton, hidden in the body, quiet in the heart, according to the scene and habitat, the body and space are integrated.
项目信息
层叠相生s.white住宅 | residential design | 2022
地址 Location | Zhengzhou, China
设计时间 Design Date|May,2021
设计机构:赤梁营造设计事务所
Interior Design | Red Beam space design Co, Ltd
设计主案:张真 | Interior Design|Zen.Zhang
摄影: 张真 | 李海峰 | 陈燕双
Photographer|ZenZhang,Haifeng Li,Yanshuang Chen
摄影后期: VV | Photography in the late|VV
文章撰文:李玉洁 | Article|Yujie Li


















