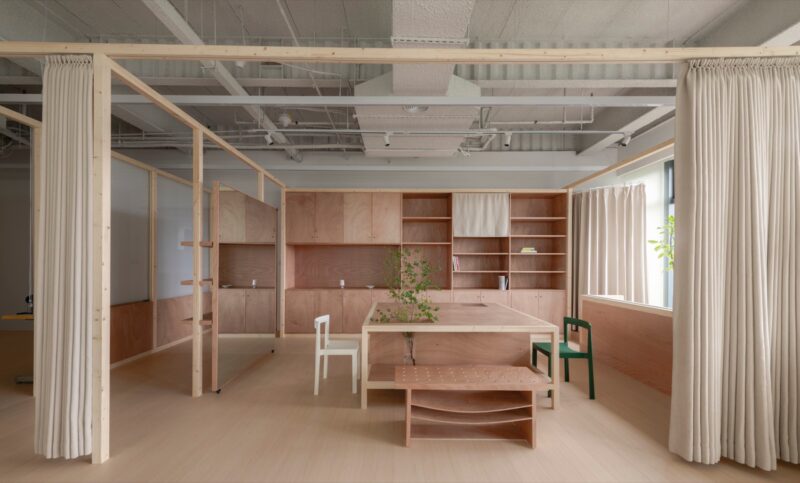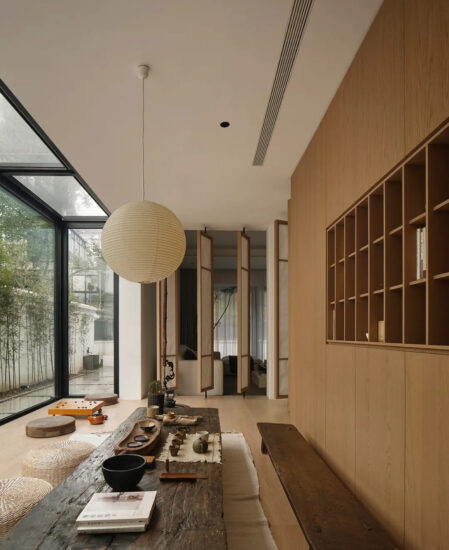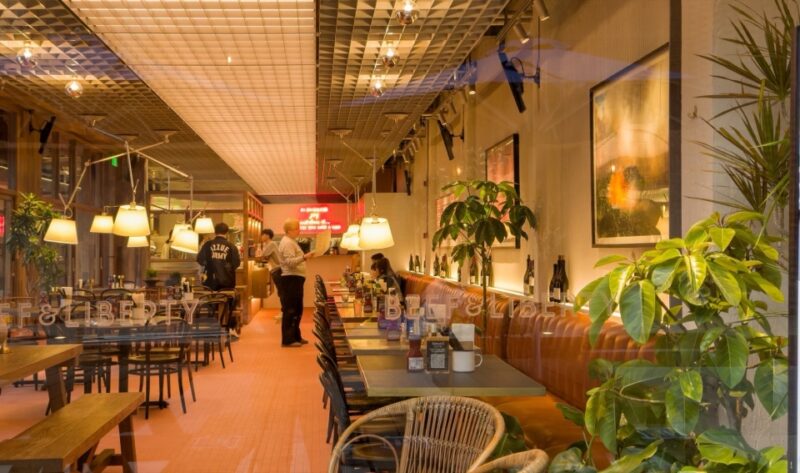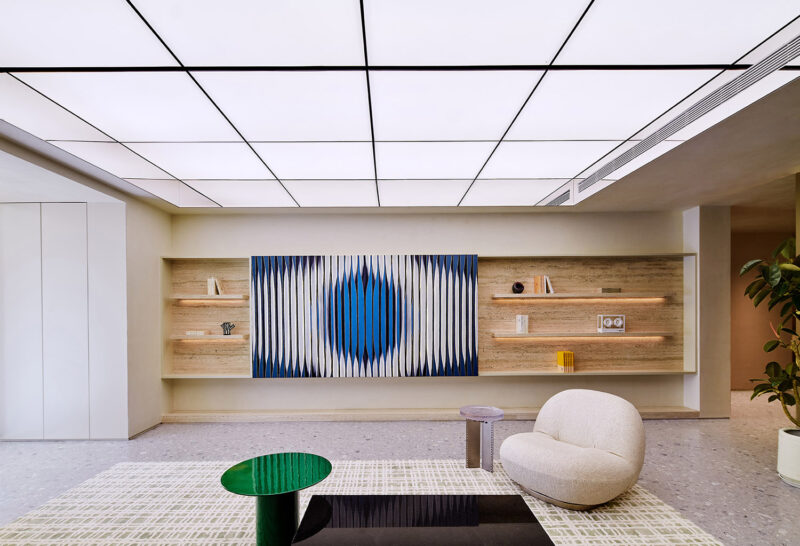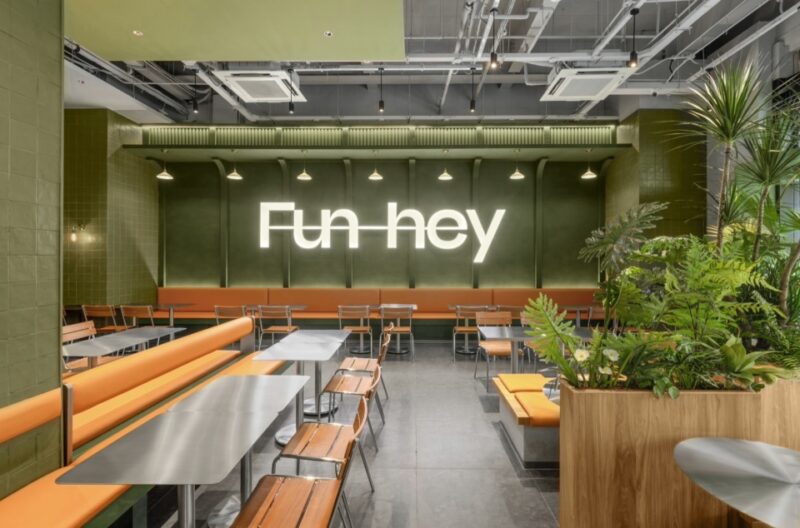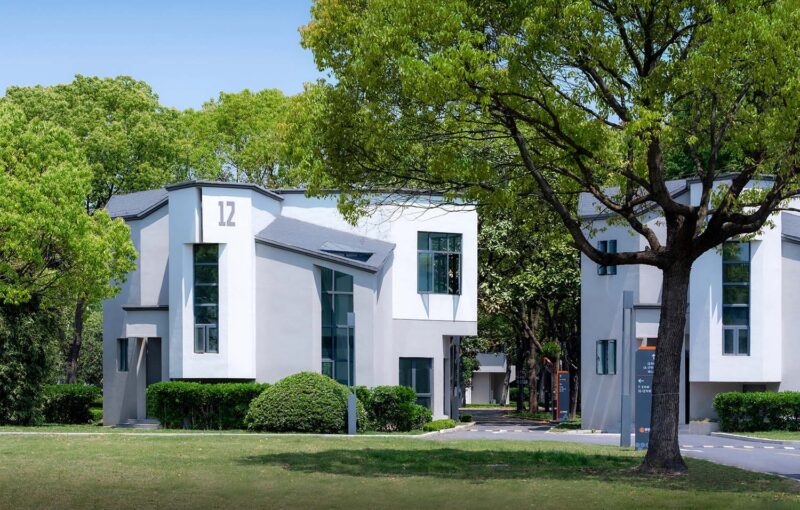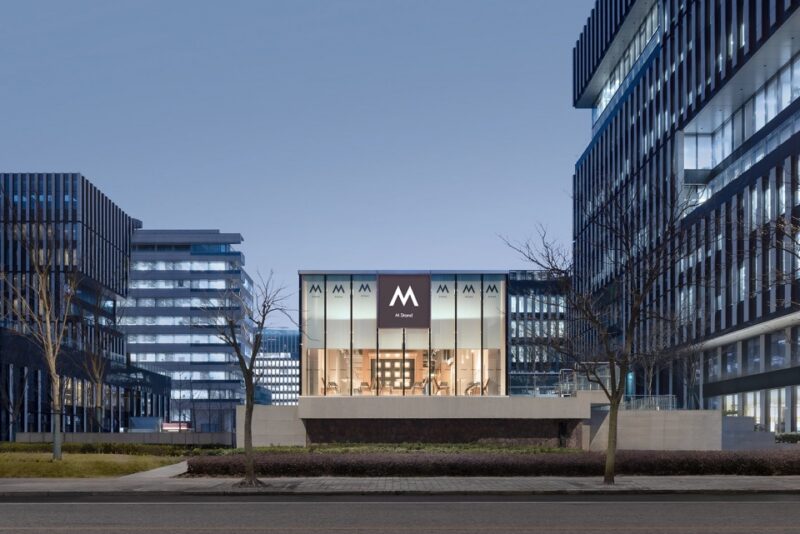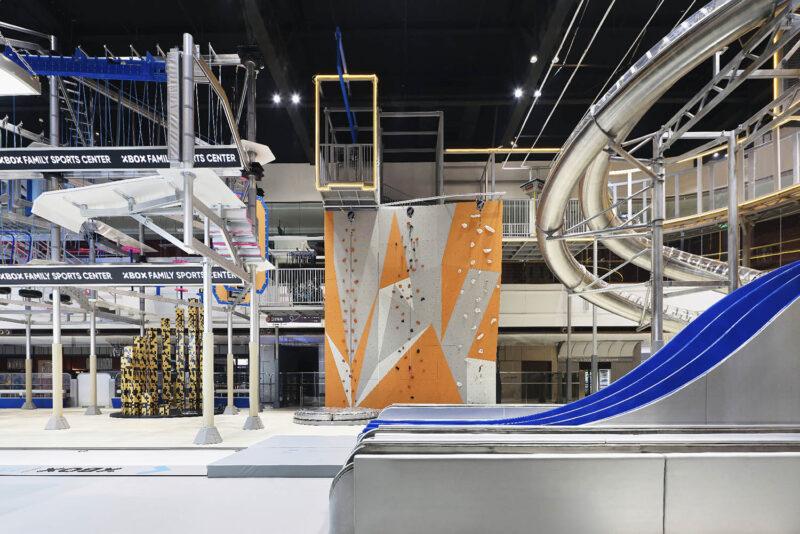超级有米建筑事务所为冥想品牌FLOW设计了首个线下空间,围绕“灵魂栖居所”(Receptacle for the soul)的概念,在城市中打造一片静谧的心灵场域。
Super Rice Architects has designed a flagship store for meditation brand FLOW – a leading meditation brand online, with the concept of “Receptacle for the soul,” creating a tranquil spiritual space in Shanghai. It is also their first offline space.
整体空间运用大地色调及质朴光影,营造出安稳平静的氛围,与城市中的白炽光形成鲜明对比。大量的曲面形体为空间提供一种圆润的包裹感。
The overall space is covered in an earthy tone with shimmering light and shadow. It contrasts the white spectrum light of urban life to create a calm and peaceful atmosphere. Curved forms are widely used to provide a mellow sense of being wrapped and surrounded.
超级有米从FLOW一词切入,解构出两个基础元素 – 1: 张力 2: 方向。动态成为主导设计的主旋律,空间感受如音乐般呈现,营造出一直延续却不停起伏变化的体验。以 FLOW 为名,借助空间设计,来体现生命内在的能量和到达flow“心流”的状态。
Super Rice Architects started with the word FLOW, breaking down into two essential elements – 1: tension and 2: direction. In the name of FLOW, the architects hope to exemplify the inner energy of life and echo the state of “flow” (the optimal experience in psychological terms). Dynamic flow is created like music throughout the space as the critical feature of the design; it creates a continuous but ever-changing experience.
空间被划分为前场与后场。前场为展示区域,承担着零售、陈列及服务讲解的功能。而后场为练习区域,涵盖着练习空间、更衣室及等候的区域。
Programmatically, the space is divided into front and back areas. The practice and service area mainly occupies the back, which includes the practice rooms, dressing room, and waiting area. The front lobby accommodates a retail, display, and pre-sale service area.
前场以一种完全开放的方式融入周边环境中,去掉所有的动线及视线阻碍,向所有人表达出一种欢迎的姿态。
There is a seamless integration with the front area and surrounding environment, without any sight obstructions, showing the public that this place welcomes everyone.
此外,前场主要承载零售空间的功能,但超级有米与FLOW品牌怀揣同样的愿景,希望摆脱传统零售的陈列方式,转而寻找一种更似画廊的展示形式。
In addition, the front area also carries the retail function. Still, Super Rice Architects and the owner both aspired to challenge the conventions of retail display and develop a more gallery-like display space for the brand’s products.
超级有米通过“挖”的技法,将展示部件从墙体中“雕凿”而出,营造出专属的三维展示空间。超级有米摒弃了传统的装饰薄板陈列方式,构筑出更具有雕塑感的展示部件,让人联想到在画廊里欣赏作品的感受,以这样的展示手法,烘托物品的价值感。
The displays were carved out from the wall and created their own three-dimensional display space. Super Rice Architects has challenged the traditional shelving display and constructed sculptural forms reminiscent of works commonly found in galleries, which implies the preciousness of the objects on display and deserves to be placed with respect.
弯曲的廊道,作为通往练习区的动线引导,通过错位的开口既规避了前后两区视线及活动的干扰,还能保持功能和性格上的独立。
The curved corridor leading to the practice area through a misaligned opening has not only avoided the interference of sight and activity in front and back areas but also gained programmatic and characteristic independence from each other.
后场的公共区域,动线以两段的圆弧相连接,引导人们流畅地进入内部。正对次入口区域的摆动开口,可窥视到空间内部活动,激发好奇的同事,暗藏着“向内看”的隐喻。墙体中间的区域在不同的“作用力”下,演绎出不同圆弧的摆动,在灯光加持下更增强了这种张力所制造出的趣味性。
In the public space of the back area, the circulation is formed by two circular curves, guide people to go deeper naturally. The midsection of the wall, under a dynamic field of forces, forms into different radius curving walls; with the help of lights, giving the space material simplicity but formal complexity. The opening in front of the secondary entrance allows people to glimpse the activities within the small meditation room, stimulating curiosity and indicating the metaphor of “looking inward,” which is the brand’s motto.
多弧段的链接与摆动的塑形手法,被交叉运用于此区域。让一堵普通的隔断墙,成为了拥有不同层次、深度、和功能交织的灵动雕塑体。
An interlocking curving form-shaping technique was introduced to this space; this gesture allows an ordinary partition wall to become a monolithic piece with changing layers, depth, and programs embedded.
FLOW 首店,超级有米针对空间的使用人数规模,设计了三个冥想空间:
1.小冥想室 (2-3⼈)
2.大冥想室 (30-40⼈)
3.开放式体验室 (1-2⼈)
For the first store of FLOW, Super Rice Architects designed three meditation
spaces of various sizes:
1.Small meditation room (2-3 people)
2.Large Meditation Room (30-40 people)
3.Open Experience Room (1-2 persons)
∇ 小冥想室
1: 小冥想室采用了圆型的平面布局,在环形空间里,没有正反前后之分,因此能让练习者与导师处于一种更平等的关系中。圆形空间天然的向心力,能让练习者感受到纯粹的聚拢感,和温柔的包裹感,使练习者获得安稳的力量。
圆形几何体不仅拥有向心力,在边缘处还呈现出离心力。超级有米通过前文提及的塑形手法,让四个围绕的角落成为了入口、陈列、窗洞、灯光等功能空间。不仅解决了圆形平面的空间浪费问题,还使分离的角落串联成一个流畅的整体。圆形的环绕赋予空间持续流动的感受,同时营造出统一的韵律感。
1: Small Meditation Room
The space adopts a circular configuration. In a circular plan, there is no front and back; therefore, the practitioner and the coach can be in an equal state. In addition, the natural centripetal force of the circular space can deliver a sense of gathering & surrounding to practitioners, which allows them to obtain the power of stability.
The circular form has centripetal toward the center and centrifugal forces at the edge. Architects use the form-making the technique described above to make the four corners functional. As an entrance, display, window, and lighting not only solve the problem of wasted spaces in the circular plan but also connect the separated corners into a coherent whole. Within a circular configuration, one can feel the constant flow of energy. It creates a sense of rhythm.
∇ 大冥想室
2: 大冥想的空间中,超级有米借鉴了强调内在精神力量的教堂空间为原型。传统教堂里的“伞拱”形体作为建筑元素统领了整个空间。同样利用圆形兼具向心力与离心力的两种特性,来调节“伞拱”的整体体量。通过旋转、穿插、拼接所创造出的形体,拱顶呈现出既延续又不停变化的形态。
利用“不同光源的交汇”作为创作理念,厚重的拱顶被不同弧段所切割,获得了体量上的错动,从而得到不同大小的光源孔洞。戏剧性的光源与黑暗交替,不仅激发精神的升腾,同时也带来了内心的安宁。
2: Large Meditation Room
Drawing inspiration from the typology of the church architecture, a place for spiritual enrichment. The recognizable architectural component: the vault, was introduced as a central figure to govern the space. The vault illustrates a continuity and dialogue of tectonic through rotation, interspersion, and craving. The roof massing is sculptured by circular geometry’s natural strengths and centripetal and centrifugal forces.
The metaphor of light is presented as the divine spirit serving as the guiding concept. The undulating vault is penetrated by varying spatial and lighting apertures that create a series of dramatic light scenes, scenes with solid/void, and light/dark. The intersection of light and darkness inspires the occupants’ spiritual uplift and brings them inner peace.
3: 开放式体验室位于前厅的圆柱体中,简约的立方体是前厅的展示空间,“圆”与“方”的视觉对比,为开放式体验室赋予了更多的内涵。延续着空间的动态感,开放式体验空间挑战的是:在稳定的几何形体中寻找动态的平衡。
开放体验室的圆柱体外部像涟漪⼀样荡开,这些圆以不同的半径分布在不同的⾼度,不同的圆环重叠交织,原本稳定的中心对称空间因此获得⼀种流动的丰富及复杂性。圆柱的内部上方,同时具有向心力,离心力,抬升力的圆锥体被引荐到空间中。向上的整体感及动态的旋转表现着⼀股聚拢的张力和律感。 圆柱的空间内提供一种圆润的包裹感,亦如洞穴般静谧无纷扰,同时助使声波均匀传播,这一切的构造均为练习者达到内心的平静、觉知,为“向内看”服务。
3.Open Experience Room
A cylinder volume was carefully picked by the architects to place the program within. The circle has always been understood as a divine symbol, in contrast to the worldly rectangle. The challenge for this room is creating a dynamic movement with a sturdy geometry to maintain that fluidity sense of the space.
The ripple profile lines redefined the stable and symmetric cylinder form, these circles are distributed at different heights with different radii, and various circles overlap and interleave, creating a vibrancy structure with richness and complexity. A cone with centripetal, centrifugal, and uplifting natural forces were integrated into the cylinder interior. A sense of solidarity and tension is formed by manipulating the intricacy of cone geometry. The cylinder’s interior mimics a stone cave, offering a sense of being surrounded and serenity. The curvature wall is designed explicitly for fine acoustics. All these manipulations are for the practitioner to achieve inner peace, awareness, and “looking inward.”
∇ 开放式体验室
∇ 平面图
项目信息
项目名称:FLOW心流所
Project name: Flow Space
委托⽅:FLOW冥想
Project Client: FLOW冥想
项目地点:中国-上海-苏河湾万象天地
Project Location: China Shanghai MixC World
建筑面积:200平方米
Construction Scale:200 m2
设计机构:超级有米建筑事务所
Design Company: Super Rice Architects
建成时间:2022.10
Completion date: 2022.10
设计范围:室内设计 & 陈列
Design scope: Interior design & Display
主创设计:林凯铭,闫琮漩
Creative Design: Hoiming Lam, Anya C.X. Yan
项目团队:于小川,张宗文,于浩,吴文芳,张帅强
Project Team: Ryan Yu, Zongwen Zhang, Hugh Yu,Candice Wu,Mike Zhang
施工团队:爱思嘉林工程建设
Construction Team: Ace Engineering&Construction
灯光顾问:深圳市林墅设计有限公司
Lighting Consultant: Shenzhen Linshu Design Co., LTD
道具制作:云浮市一创石材有限公司/一格石材软装
Props production: Yunfu Yichuang Stone Co., LTD. / Yige Stone
摄影:朱迪 @ AGENT PAY + WM STUDIO
Photography: Zhu Di@AGENT PAY +WM STUDIO
材料:赭石色艺术涂料、微水泥、意大利银灰洞石、砂岩、防火地板
Materials: Ochre paint, Microcement, Italian silver gray travertine stone, Sandstone, Fireproof wood floor




























