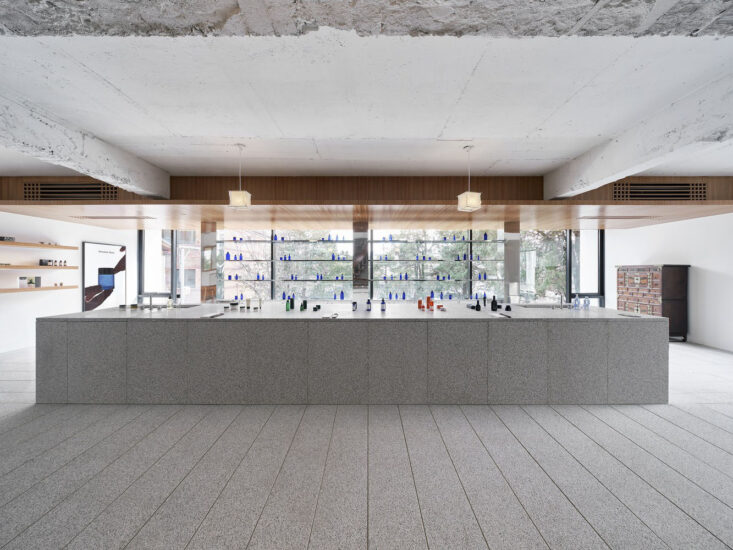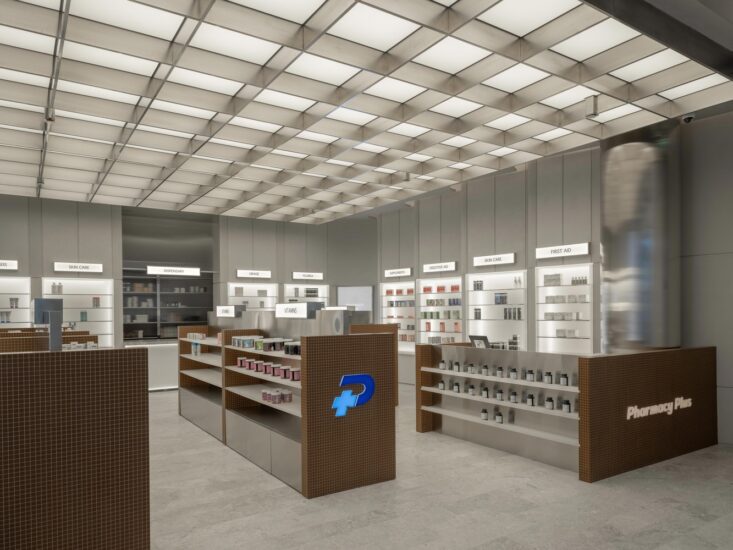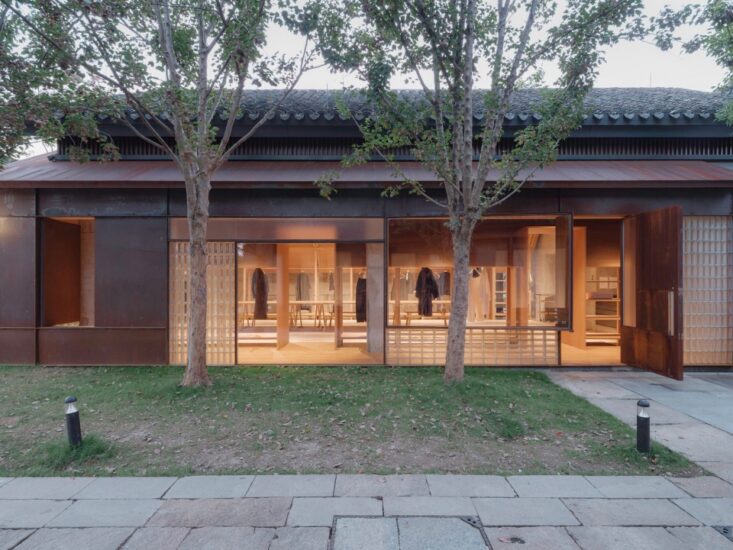再入金陵.挑檐飞翔
Re-enter Jinling. Pick the eaves and fly
设计师们巧妙地以南京古城的文化底蕴为切点,将传统的古建筑元素与现代设计语言相结合,创造出一个既具有历史深度又充满现代感的商业空间.
The designers cleverly took the cultural heritage of the ancient city of Nanjing as the cutting point, combining traditional ancient architectural elements with modern design language to create a commercial space with both historical depth and modern sense.
∇ 标识结构设计 ©金戎Sign Structure Design
古建筑的挑檐元素被巧妙地提炼出来,并与不锈钢材料相融合。木质与金属的辉映,克制而平衡,这种结合不仅展示了传统与现代的和谐对话,也赋予了空间一种独特的韵律和动态。
The cantilever elements of the ancient building are cleverly extracted and integrated with the stainless steel material. The combination of wood and metal, restrained and balanced, not only shows a harmonious dialogue between tradition and modernity, but also gives the space a unique rhythm and dynamic.
∇ 挑檐结构1 ©金戎 Eave Structure 1
∇ 挑檐结构2 ©金戎 Eave Structure 2
∇ 挑檐细节 ©金戎 Eaves Details
在空间的设计上,设计师们追求的是一种回归自然与纯粹的理念。温润的木质与中性十足的钢材互相补充,投射一种时光交错的宁静感,让观者褪去都市及空间繁杂的外壳,回归至内心向往的自然与纯粹。
In the design of space, designers pursue a return to nature and pure concept. The warm wood and neutral steel complement each other, projecting a sense of time-interleaving tranquility, allowing the viewer to shed the complex outer shell of the city and space, and return to the natural and pure yearning of the heart.
∇ 横看挑檐结构 ©金戎 Vertical eave Structure
∇ 斜看挑檐结构 ©金戎Oblique overhanging eave structure
∇ 竖看挑檐结构 ©金戎 Vertical eave Structure
∇ 休息区角度 ©金戎 Angle of the rest area
∇ 入口角度©金戎 Entrance Angle
顶部横梁造型与墙面穿插木档呼应,设计师按照中国古建筑的墙倒屋不倒的设计原理,利用顶面灯槽结构造成的视觉差,让墙面的木立柱与顶面木结构梁视觉上形成骨架结构,构造一个看似完整的木结构框架。
The shape of the top beam echoes the wooden file inserted into the wall. According to the design principle of the wall falling down and the house falling down in ancient Chinese buildings, the designer makes use of the visual difference caused by the top light slot structure, so that the wooden column on the wall and the top wooden structure beam visually form a skeleton structure, constructing a seemingly complete wooden structure frame.
∇ 横梁结构 ©金戎 Beam structure
∇ 休息区 ©金戎 Rest area
∇ 试衣镜 ©金戎 Fitting Mirror
这是一种对传统文化的尊重和创新,是一种对自然与纯粹的追求和表达。这种设计理念不仅赋予了空间独特的魅力和价值,更让人们在其中找到了与传统文化、自然与纯粹之间的深度联系和共鸣。
This is a respect for traditional culture and innovation, is a natural and pure pursuit and expression. This design concept not only gives the space unique charm and value, but also allows people to find a deep connection and resonance with traditional culture, nature and purity.
∇ 平面图 ©内设计 Plane graph
∇ 结构立面示意 ©内设计 Structural elevation
∇ 挑檐结构示意 ©内设计 Cantilever eave structure schematic
项目信息
项目名称:MODE COMMUTER概念店·金陵
Project name:MODE COMMUTER JINLING
项目类型:建筑设计
Project type: Architectural design
设计方:NEI设计工作室
Designer: NEI Design Studio
完成年份:2024.04
Year completed: April 2024
主创设计:张立
Creative Designer:zhangli
设计团队:空间设计组
Design Team: Space Design Group
项目地址:中国,南京
Project address: nanjing China
建筑面积:131㎡
Building area: 131㎡
摄影:金戎
Photography:jinrong
施工制作:苏州林马装饰工程有限公司
Construction and production:suzhou linma Decoration Co. , Ltd.
道具制作:宁波今优的装饰
prop fabrication:Ningbo Jinyoud Decoration Co. , Ltd.
主要材料:木纹铝板、不锈钢装饰网、不锈钢配件
Main materials: wood grain aluminum board, Stainless steel decorative mesh, Stainless steel accessories

























