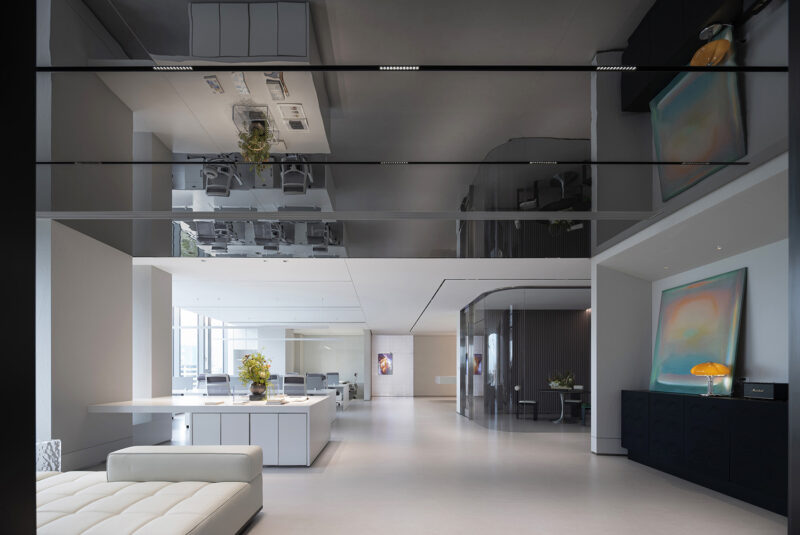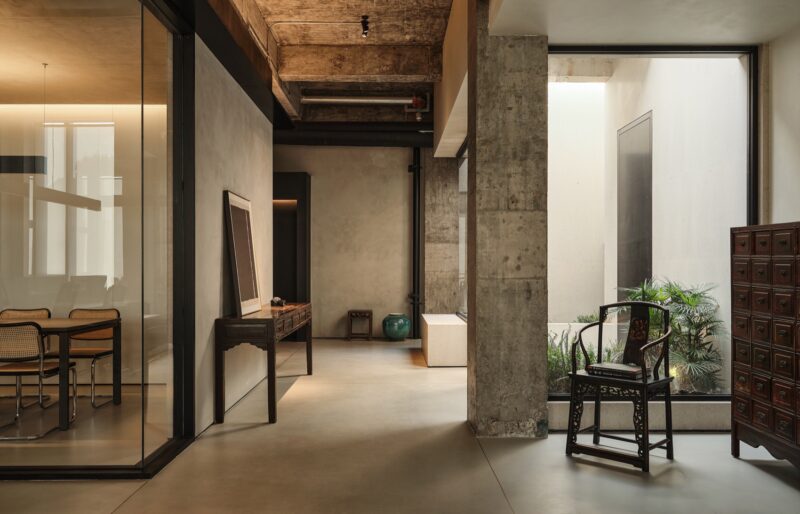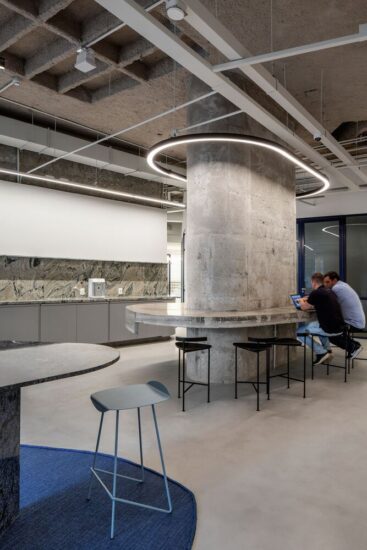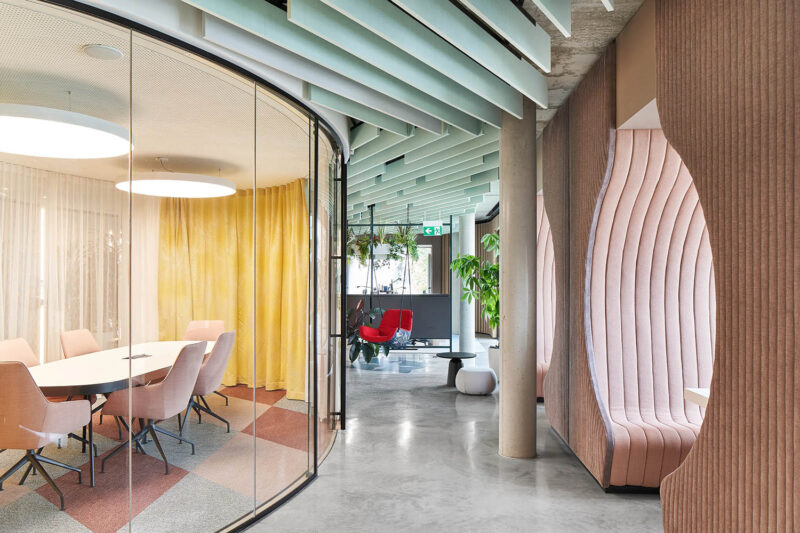Skender Construction最新的芝加哥办公室以社区为导向,采用开放的办公室布局,鼓励员工、项目合作伙伴、潜在客户和其他行业伙伴之间的协作和活动。Perkins + Will已完成位于伊利诺伊州芝加哥的Skender Construction办公室的连接设计。
Skender Construction’s newest Chicago offices are community-oriented with an open office layout that inspires collaboration and events amongst employees, project partners, potential clients and other industry associates.Perkins+Will has completed the connected design for Skender Construction‘s offices located in Chicago, Illinois.
Skender办公室的新址位于斯特林湾的西环路,该开发项目为Skender创造了一个充满活力的工作场所的机会,这反映了Skender作为芝加哥顶级建筑公司的持续发展。
The relocation to Sterling Bay’s West Loop development provided Skender the opportunity to create a vibrant workplace that reflects the continued evolution of Skender as a premier Chicago construction firm.
这是Perkins+Will与Skender合作完成的第三个办公室,从与Skender的领导团队紧密合作开始,通过丰富的讨论听取他们的愿景,这些讨论为他们的新家指明了设计方向。
This, the third office vision that Perkins+Will has partnered with Skender to complete, started with working closely with Skender’s leadership team to hear their vision through rich discussions that informed the design direction for their new home.
他们的新空间的核心是一个中心枢纽,支持他们在充满活力的开放式协作环境中将员工连接起来的愿景。相邻的三个多功能空间支持与项目合作伙伴的外部建设阶段会议、内部市政厅会议和行业活动。这三个空间可以容纳600多人。
The heart of their new space a central hub supports their vision of connecting their staff in a vibrant open collaborative environment. Adjacent are three multifunctional spaces that support external construction phase meetings with their project partners, internal town hall meetings, and industry events. These three spaces open up to provide space for more than 600 people.
完整项目信息
项目名称:Skender Construction Offices
项目位置:美国芝加哥
项目类型:办公空间/建筑公司办公室
项目面积:39,000 sqft(约3623.2㎡)
完成时间:2017
设计公司:Perkins+Will
摄影:Steve Hall at Hall + Merrick Photographers, Randall Starr
















