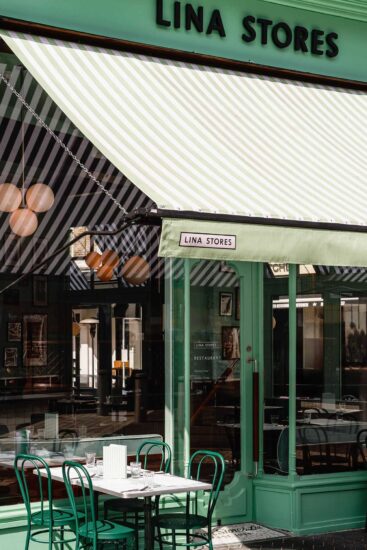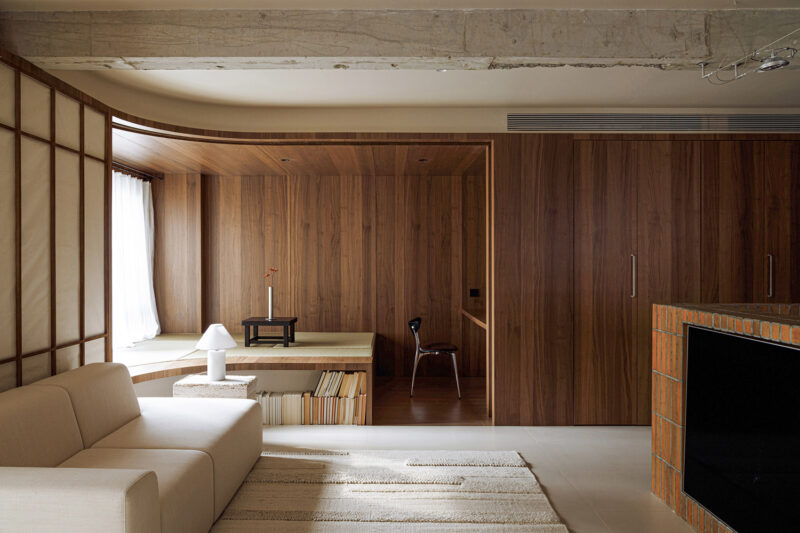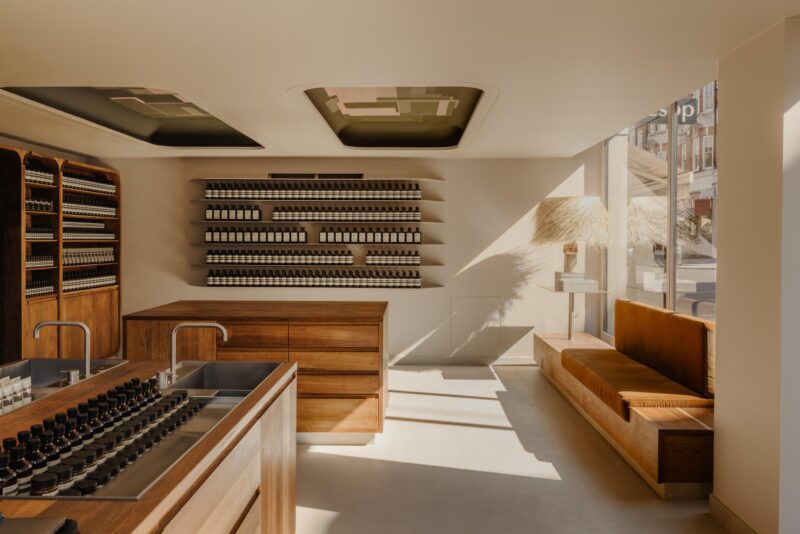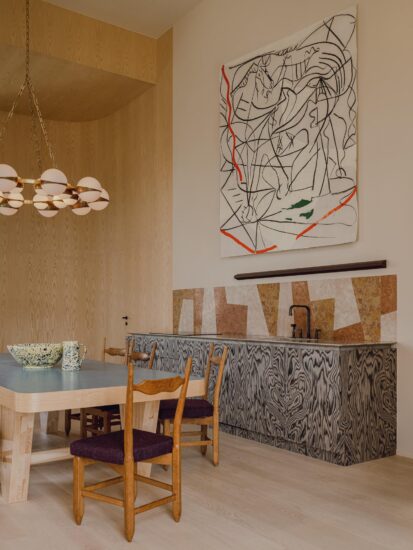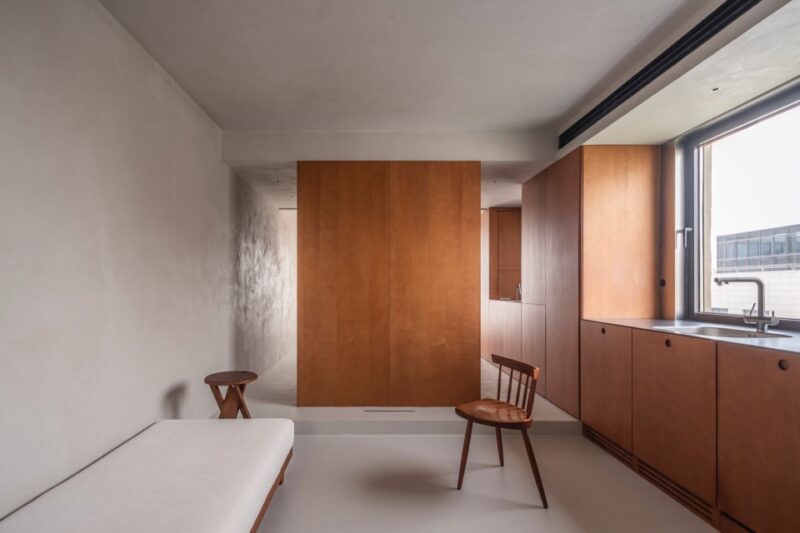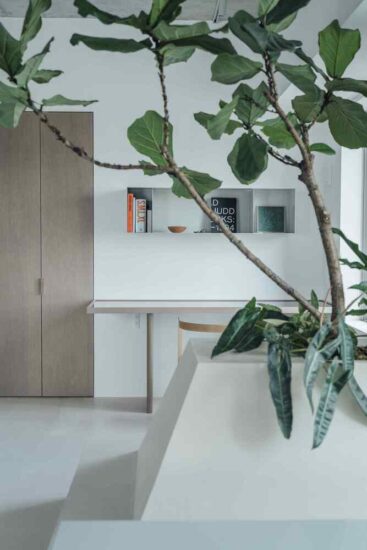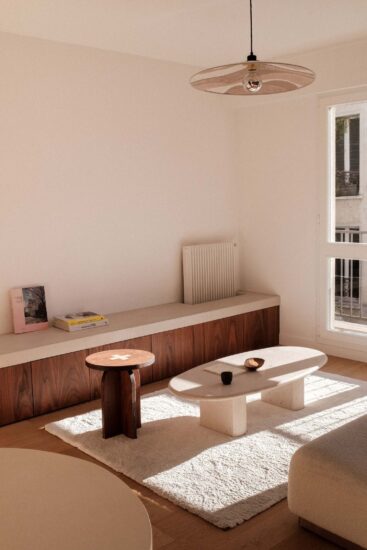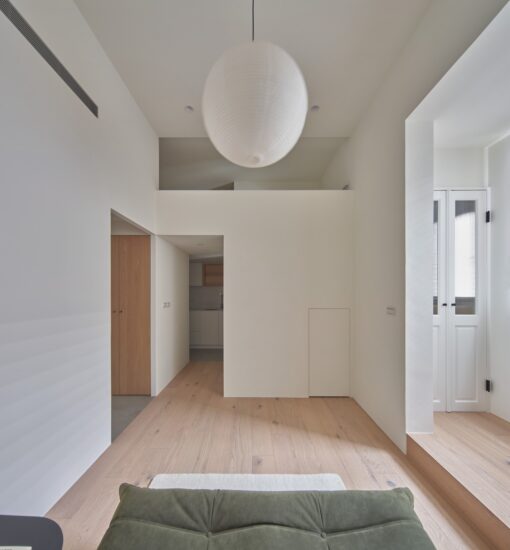对于这套公寓的整体装修,客户要求要有两间卧室,配有配套设施和开放式厨房、餐厅和起居空间,这需要充分利用这处房产的每一寸空间。
The brief for this apartment full refurbishment required 2 bedrooms with ensuite facilities and an open plan kitchen, dining, living space that made the most of every square inch of the property’s modest footprint.
设计团队将卧室重新配置在精美细致的木质屏风墙后面,以便在整个公寓的整个区域内建造一个面向街道的生活空间。木墙整合了全高度的储藏空间,隐藏的厨房橱柜,服务和挂橱柜,形成一个高效的空间。
The chosen design solution reconfigured the bedrooms behind a beautifully detailed timber screen wall to allow a consolidated street-facing living space the full length of the apartment.The timber wall incorporates full height storage, concealed kitchen cabinetry, services and hanging cupboards into a highly efficient footprint.
碱洗过的花旗松地板横跨整个房间的宽度,继续向上延伸到空间的后墙上,形成垂直的板条布局,强调了空间的高度感。嵌入式门和离散雕刻的手柄隐藏在它的突出部分。
Lye washed douglas fir floor boards spanning the full width of the room continue up onto the rear wall of the space in a vertical batten arrangement to emphasise a sense of height in the space.Flush doors and discretely carved handles are concealed in its protrusions.
套房的淋浴房采用无缝微孔设计,墙壁,地板,天花板和橱柜,以创造一个感官蚕茧般的氛围。
The ensuite shower rooms are finished in a seamless microcement finish to walls, floor, ceiling and cabinetry to create a sensuous cocoon-like atmosphere.
超哑光灰色全彩色MDF橱柜与深色凹坑混凝土梳妆台,台盆和台面的丰富语言相得益彰。
Ultra matt grey through-coloured MDF cabinetry complements the rich language of dark pitted concrete vanity units, basins and worktops.
完整项目信息
项目名称:Marylebone Apartment
项目位置:英国伦敦
项目类型:住宅空间/公寓设计
完成时间:2018
设计公司:Proctor and Shaw
摄影:Stale Eriksen




















