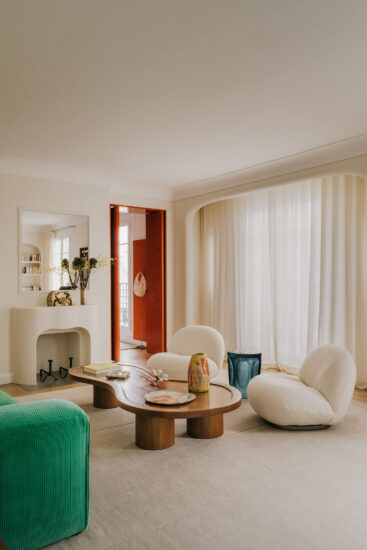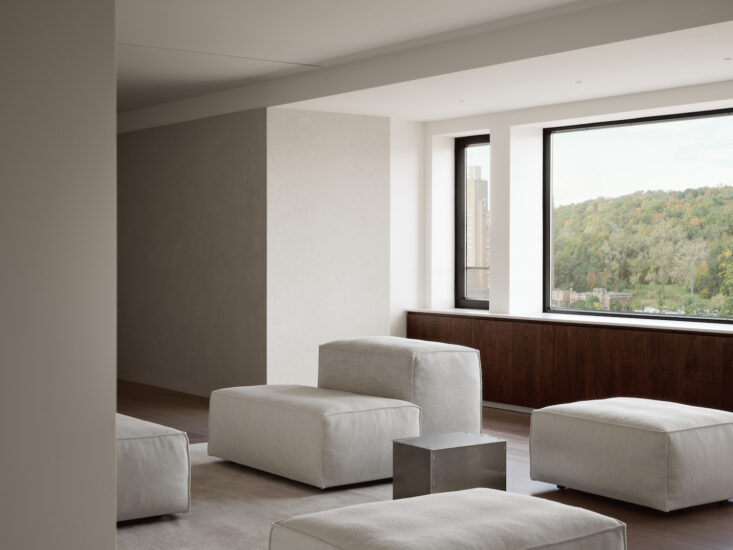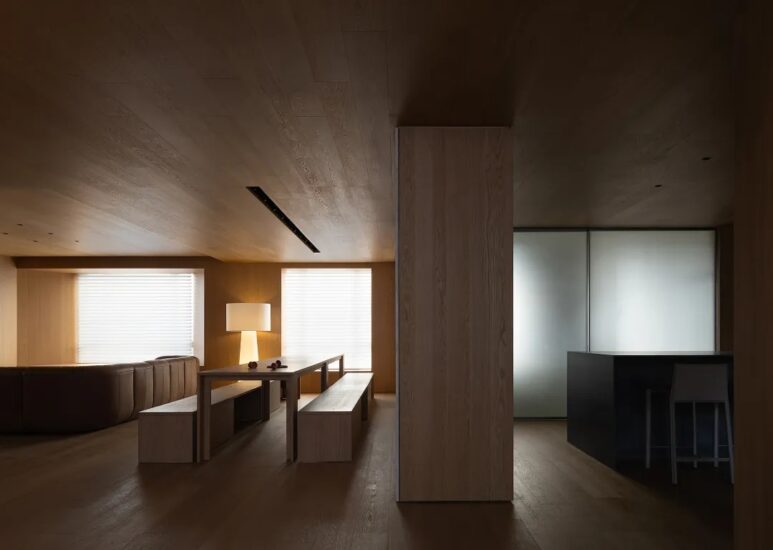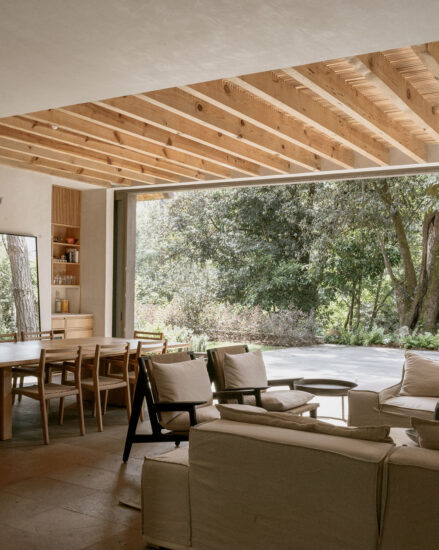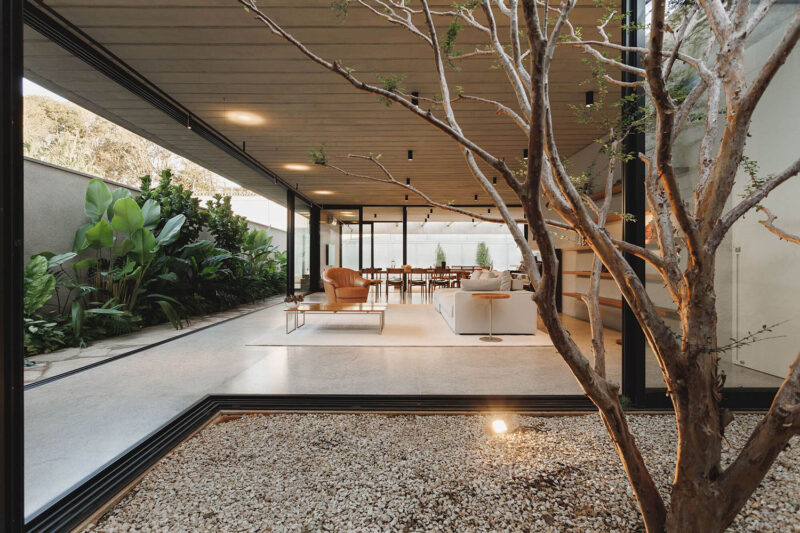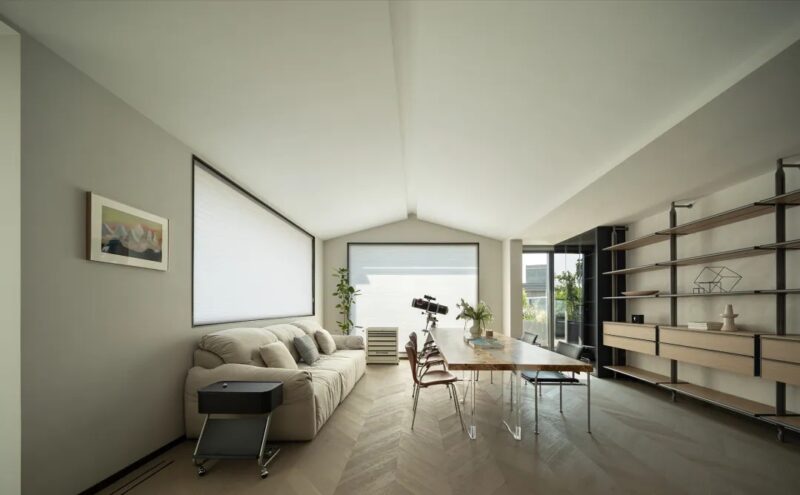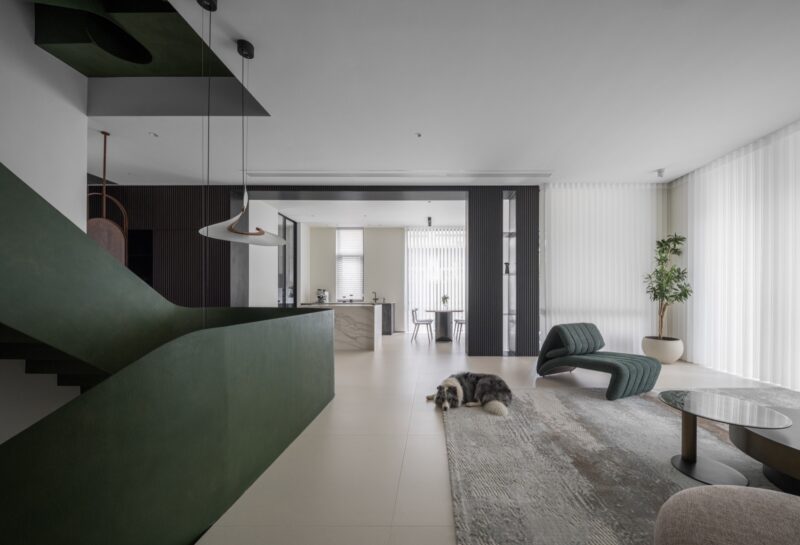sim-plex设计工作室为香港元朗的一对年轻夫妇设计了“宠物游乐场”。因为与母亲和宠物生活在一起,所以客户要求一套带有部分私人和部分公共区域的新公寓,让两代人能和谐地生活在一起。最终的方案是为动物创造了一个灵活的空间,包括活动区域,同时也满足了整个家庭的不同需求。
sim-plex design studio has created ‘the pets playground’ for a young couple in yuen long, hong kong. living with their mother and pets, the client required a new apartment with partly private and partly communal areas, allowing the two generations to live together harmoniously. the resulting scheme creates a flexible space incorporating activity areas for the animals, while also fulfilling the varying requirements of the entire family.
sim-plex将主卧室与客厅连接起来,而母亲的卧室与餐厅相连。设计中还需要考虑客户的鹦鹉笼放在哪里,经过一些协商,他们决定将鹦鹉笼放置在客厅大窗户前的低矮橱柜上,靠近主卧。为了防止鹦鹉和客户母亲的猫直接接触,设计团队还设置了一扇玻璃推拉门,将主卧室和客厅分隔开来。
the layout of the interior is designed by sim-plex to connect the master bedroom with the living area, while the mother’s bedroom is connected to the dining room. the design also had to consider where to place the client’s parrot’s cage, and after some consultations, they decided to position it on the low cabinet in front of the large window of the living room, which is closer to the master bedroom. a glass sliding door has also been implemented to prevent direct contact between the parrot and the client’s mother’s cat, while also separating the zone of master bedroom and living room, giving the couple privacy.
客户的母亲要求公寓内有足够的空间让她的猫能够自由活动。因此,siml-plex将餐桌设计到餐厅的橱柜中。大多数时候,它是隐藏的,为猫创造出更多的空间。入口旁边有一个猫厕所,也是出门换鞋的地方。餐厅橱柜的中央是一个有猫洞和走道的空间。母亲卧室的衣柜与猫屋融为一体。
the client’s mother required space within the apartment for her cat to be able to move around freely. sim-plex therefore designed the dining table to be integrated into the dining room cabinet. most of the time, it is hidden to create more space for the cats; there is a cat toilet next to the entrance, and it is also a seat for changing shoes before going out; the central part of dining room cabinets is a void with cat round holes and walkways; the mother’s bedroom wardrobe is integrated with a cat house.
在材料的选择上,主卧和客厅区域以浅枫木和灰色为装饰,母亲卧室和用餐区域以白橡木色为主色调。公寓的设计也是为了可以最大化存储空间。sim-plex提出了木质平台的布局设计,但是考虑到老人的因素,平台的落地对她来说不太方便,所以最后只在客厅设置了平台,母亲可以方便的从自己的房间走到餐厅、浴室和厨房。这个设计考虑到了老年人的安全,也使得猫进入鹦鹉区域更加困难。
in the material selection, the master room and the living room area are decorated with light maple wood and grey colors, while the mother’s room and the dining area are mainly white oak color. the apartment is also designed to maximize storage space. sim-plex proposed a wood platform layout, but after considering the elderly, the landing of the platform is inconvenient for her, and so finally only sets the platform in the living room, and the mother could easily come from her room to the dining room, bathroom and kitchen. this design takes care of the safety of elderly and also makes it more difficult for the cats to enter the parrot area.

完整项目信息
项目名称:pets playground
项目位置:中国香港
项目类型:住宅空间/公寓设计
项目面积:42平方米
使用材料:橡木、浅枫木
设计公司:sim-plex design studio






























