由eleena jamil建筑师开发的新项目涉及扩建现有的建筑和结构工程实验室,包括一系列最先进的建筑材料和结构组件的测试。该设施由当地建筑研究所管理,位于吉隆坡中心现有的仓库建筑内。翻新工程占地340平方米,原有的室内部分不得不被拆除,取而代之的是新的地板、隔墙、天花板和服务设施。
the new project developed by eleena jamil architect involves expanding an existing full-scale construction and structural engineering laboratory to include a new range of state-of-the-art testing for building materials and structural components. the facility is managed by a local construction research institute and is located within an existing warehouse-like structure in the heart of kuala lumpur. the renovation spans across an area of 340 square meters where parts of the existing interior had to be stripped bare and replaced with new flooring, partitions, ceilings and services.
实验室往往是无菌的环境,平淡无奇的室内和迷宫般的内部。在这里,我们的想法是创造充满活力和创造力的空间,不仅有利于研究和测试,也有利于演示和培训。这是一个非正式但充满活力的氛围,鲜艳的色彩和几何图案打破了沿走廊排列的简单实验室空间的单调环境。
laboratories tend to be sterile environments with bland boxes and maze-like interiors. here, the idea was to create vibrant and creative spaces that are conducive not only for research and testing but also for demonstration and training. it was to be an informal but energized atmosphere, where bright colors and geometric patterns are used to break the monotony of simple lab spaces stringed along corridors.
实验室房间设计的方式允许在使用时观察设备和测试。玻璃面板沿着走廊的长度呈连续的条状排列,它们是倾斜的,以打破空间的单调。他们提供的观点是,在进行测试时不会对研究人员产生影响。条形窗户也有助于为整个室内空间引入自然光线。
the rooms of the laboratory were designed in a way to allow the observation of equipment and testing as they are being used. viewing glazed panels run in continuous strips along the length of the corridor — they are skewed to break the monotony of the spaces. they offer views of tests being conducted without being too obtrusive to researchers. the strip windows also help bring in natural light throughout the interior spaces.
明亮的环氧树脂地板用于区分不同的区域:黄色用于客人大厅和走廊,而蓝色用于实验室。 隔板由当地橡胶木框架和水泥板填充而成。天然木框架突出了条形窗户的图案和隔断系统的垂直度。它将人们的视线吸引到天花板上倾斜的led灯。这些灯光用明亮的白光照亮了空间,使空间看起来比实际大。
bright-colored epoxy resin floors are used to differentiate distinct zones: yellow is used for the guest lobby and corridors whereas blue is used for laboratories. the partitions are built up from local rubberwood framing and infilled with cement boards. the natural wood frames accentuate the pattern of the strip windows and verticality of the partition system. it draws the eye towards the angled led light fittings at the ceiling level. these lights bathe the spaces with bright white light, making them seem larger than they really are.
完整项目信息
项目名称:Construction Laboratory
项目位置:马来西亚吉隆坡
项目类型:商业空间/实验室
项目面积:340平方米
使用材料:LED灯、玻璃、环氧树脂地板
设计公司:eleena jamil architect
摄影:Pixelaw














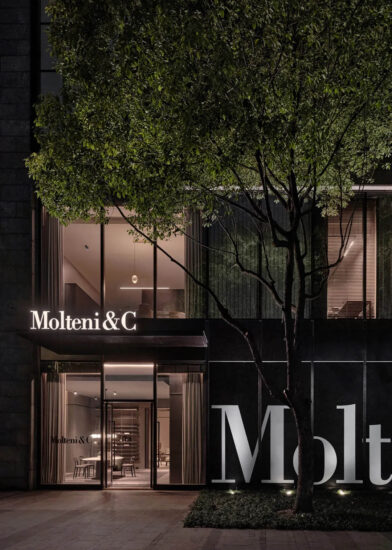
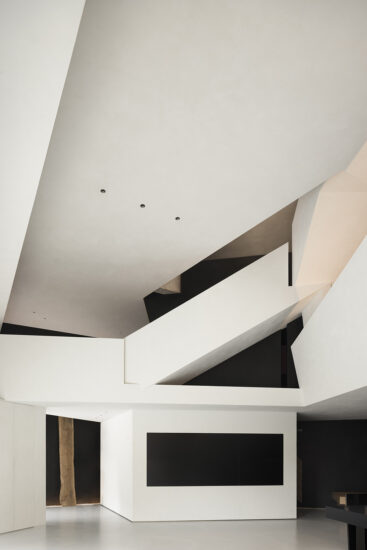
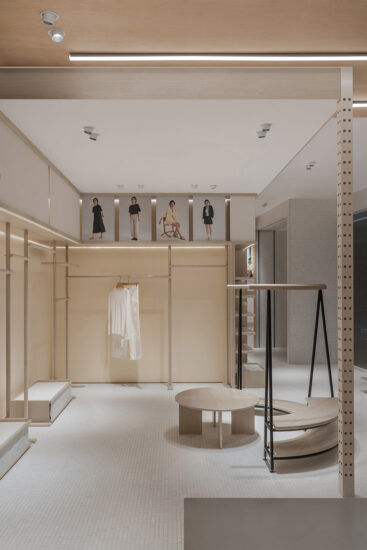
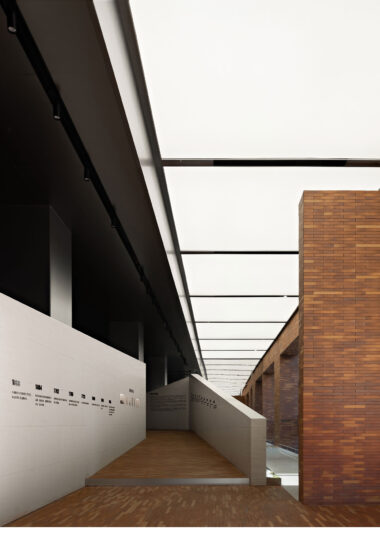
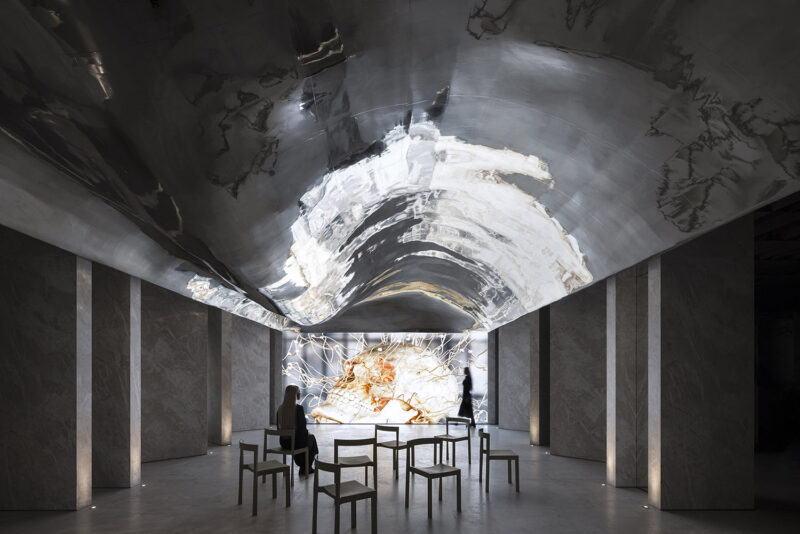
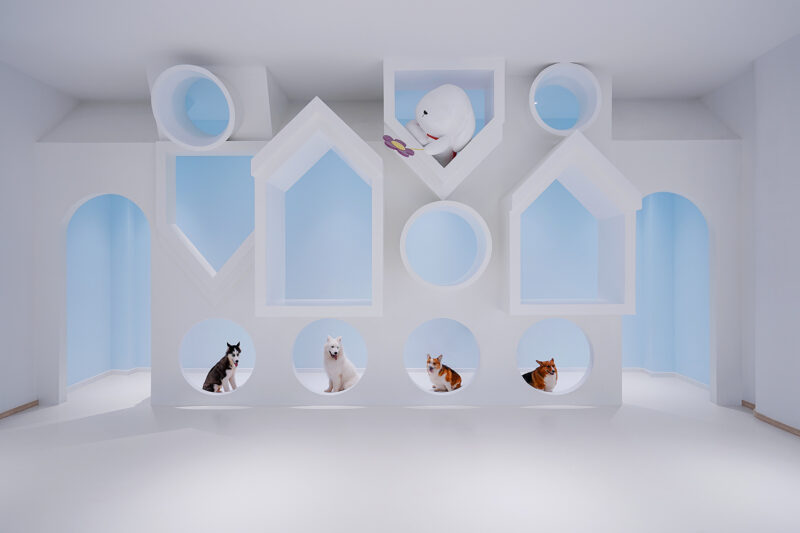
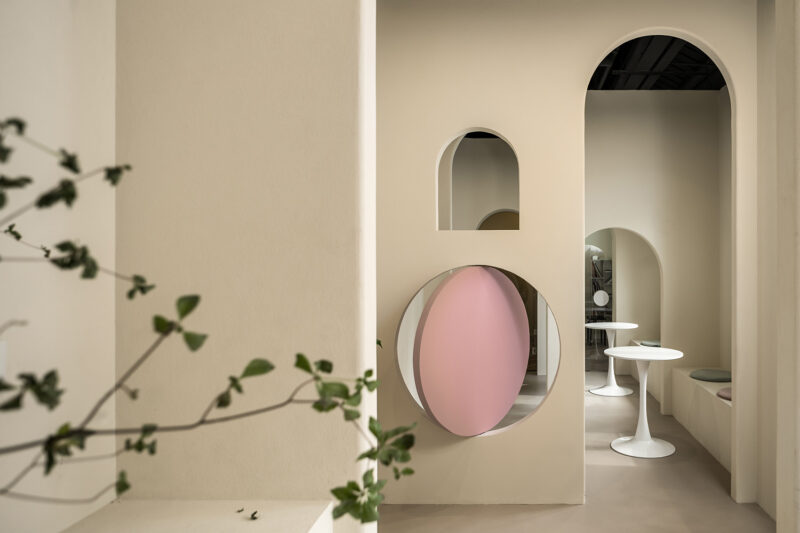
评论(2)
看起来总有一种说不出的劣质感
感觉是木的质感问题