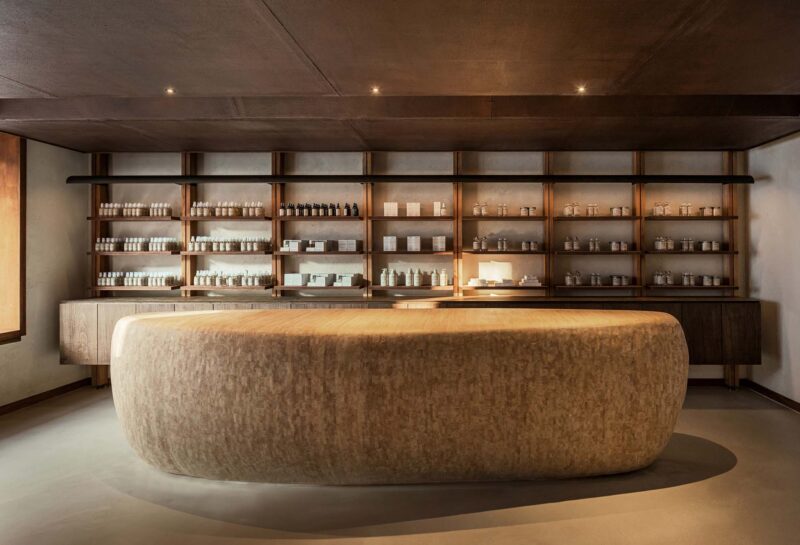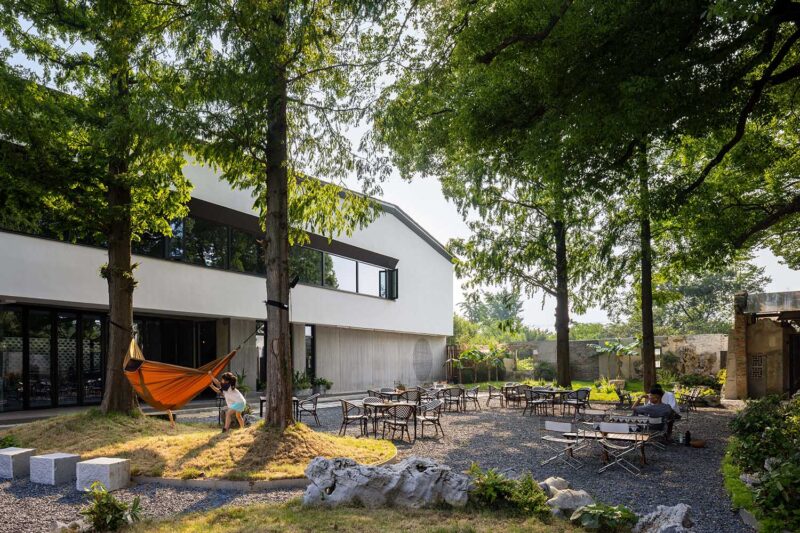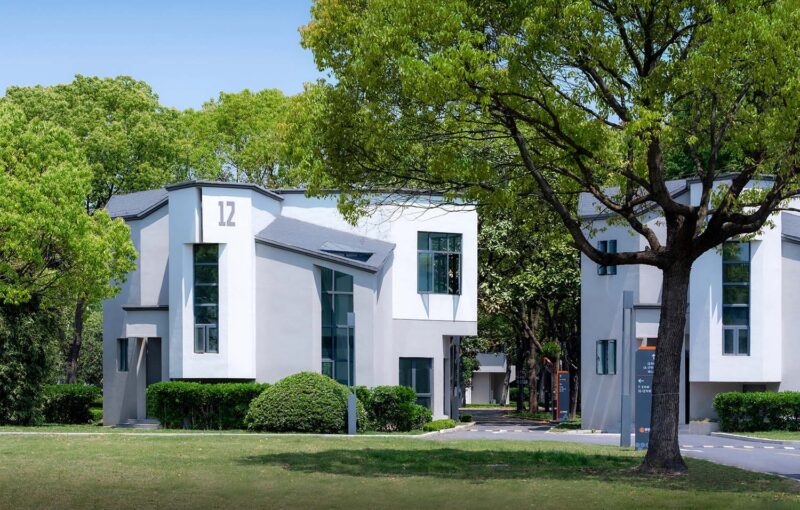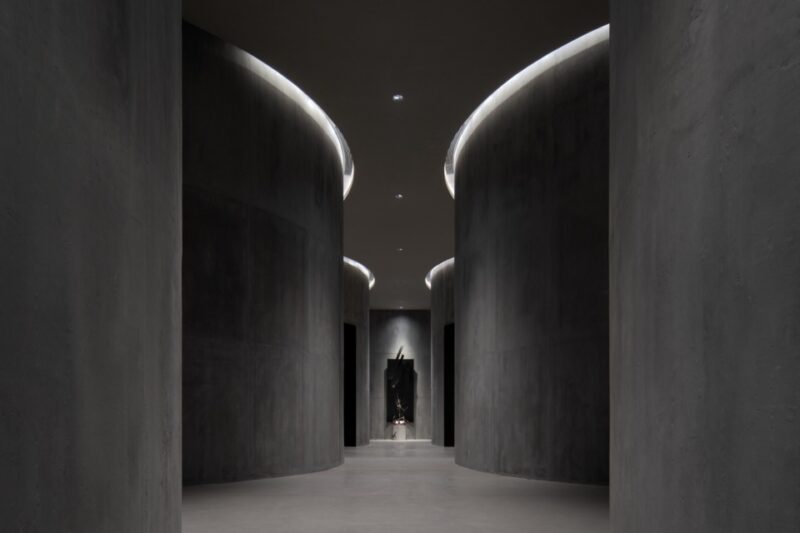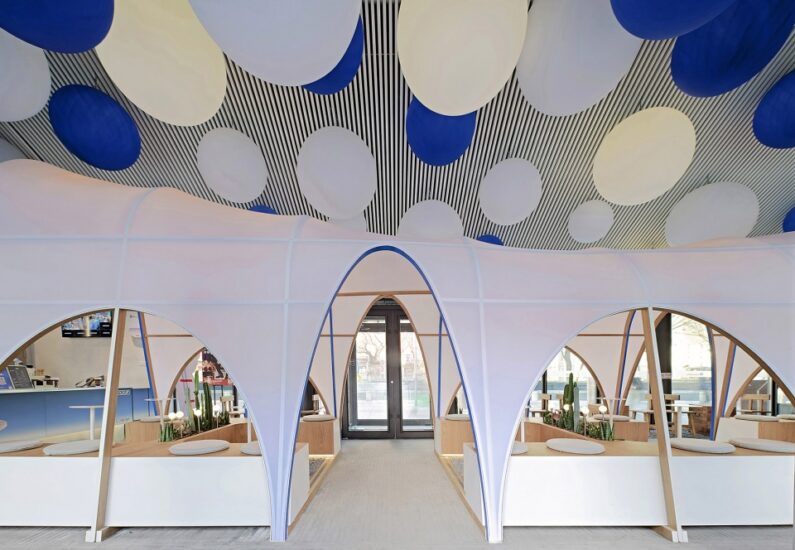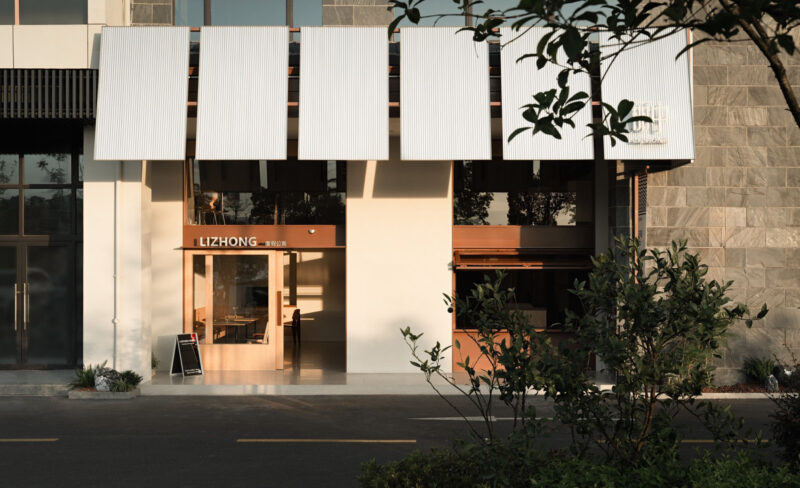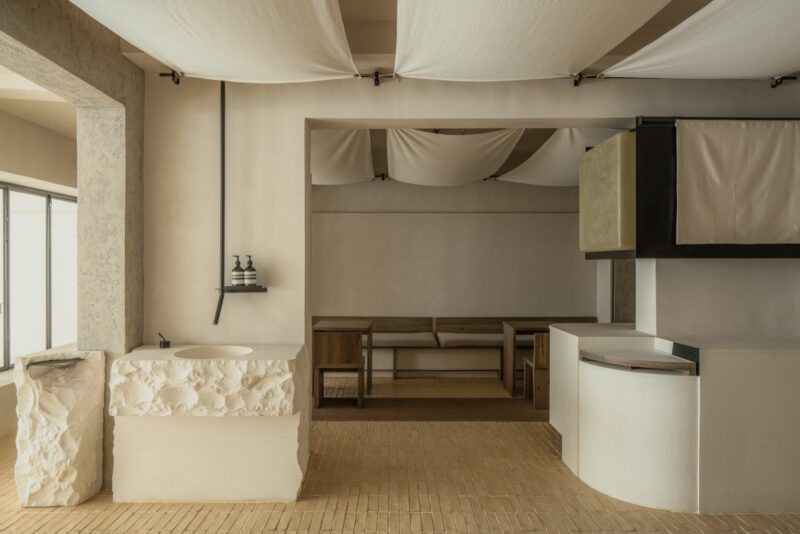俄罗斯工作室Asketik为bloomn-brew设计了这个明亮的白色室内,bloomn-brew是莫斯科的一家新咖啡馆,位于前苏联的一家丝绸工厂内。该工厂位于俄罗斯首都的工厂公园附近,建筑面积1238平方英尺(115平方米),其特点是天花板高,材料简单。
Russian studio Asketik has designed this bright white interior for Bloom-n-Brew, a new café in Moscow which occupies a former Soviet silk factory. Characterized by high ceilings and simple materials, the space measures 1,238 square feet (115 square metres) and is located in the Russian capital’s Factoria Park neighborhood.
整个空间围绕着一个中央咖啡区布局,四个柜台用粉末涂层异形板包裹着,这种材料通常用于屋顶和栅栏。窗户旁边的一个角落容纳了独特的高木桌设计。另一个高顶区的特色是一系列的酒吧凳,带有工作室设计的简单挂钩。工业灯、砖墙、开放式天花板和植物反映了空间的原始用途。
The square floor plan is organized around a central coffee area, with four counters that are wrapped in powder-coated profiled sheeting, commonly used for roofs and fences. A nook alongside the windows accommodates distinct, high wooden table designs. Another high-top area features a series of barstools, with simple hooks designed by the studio. Industrial lamps, brickwork walls, open ceiling and plants reflect the original purpose of the space.
完整项目信息
项目名称:KENTO
项目位置:俄罗斯莫斯科
项目类型:餐饮空间/咖啡厅
项目面积:115平方米
设计公司:Asketik
摄影:Mikhail Loskutov







