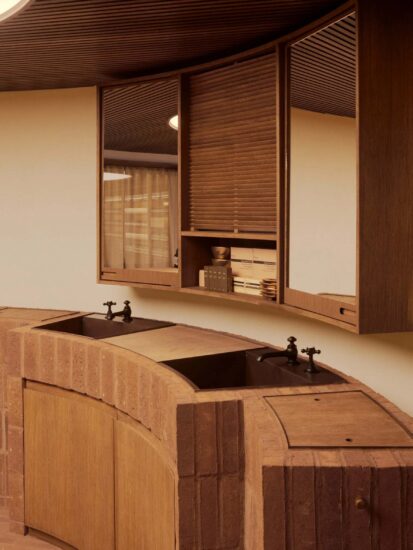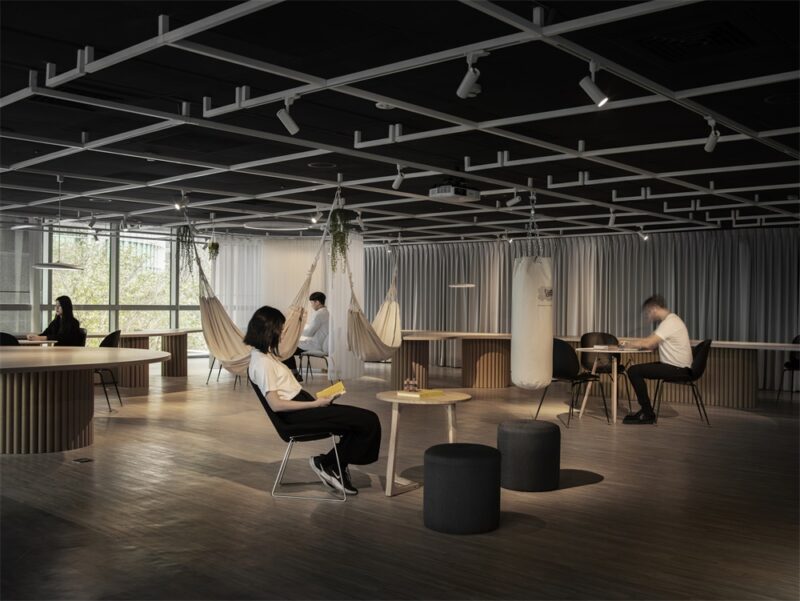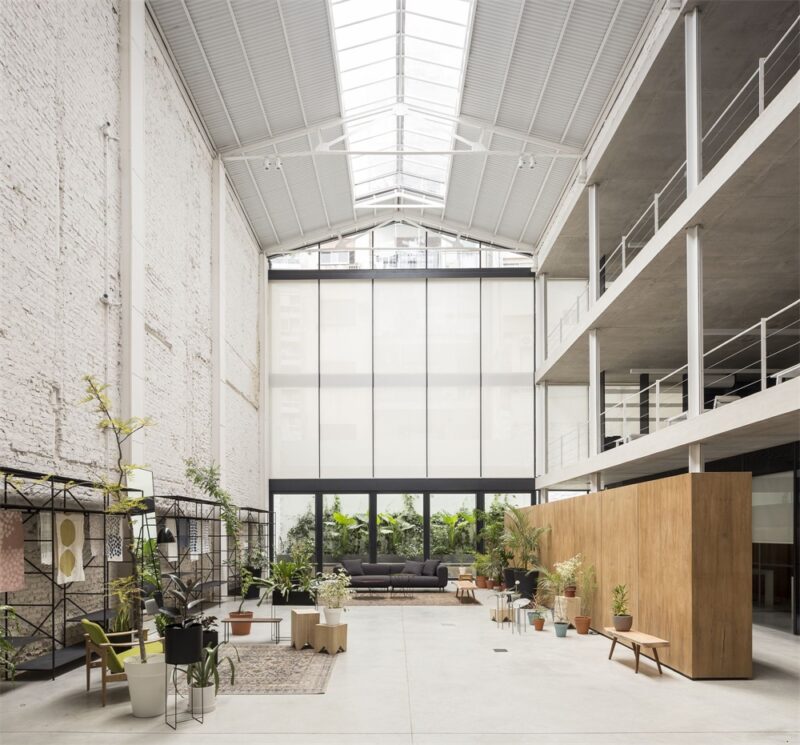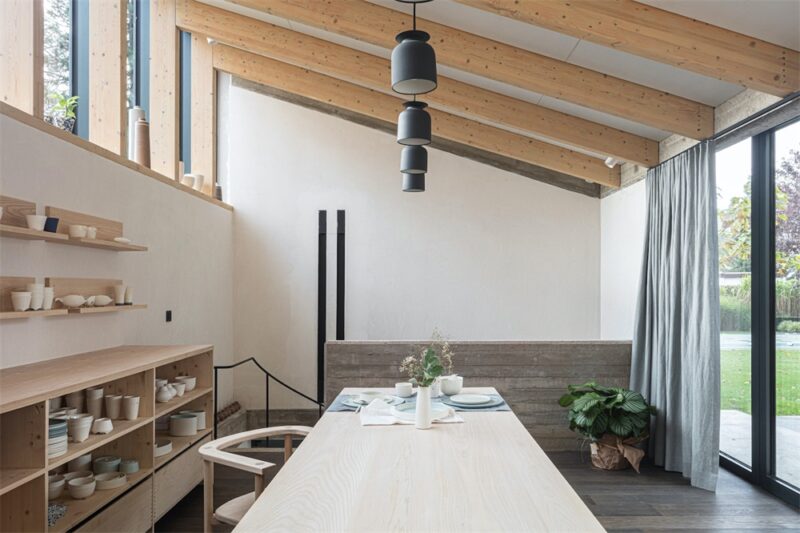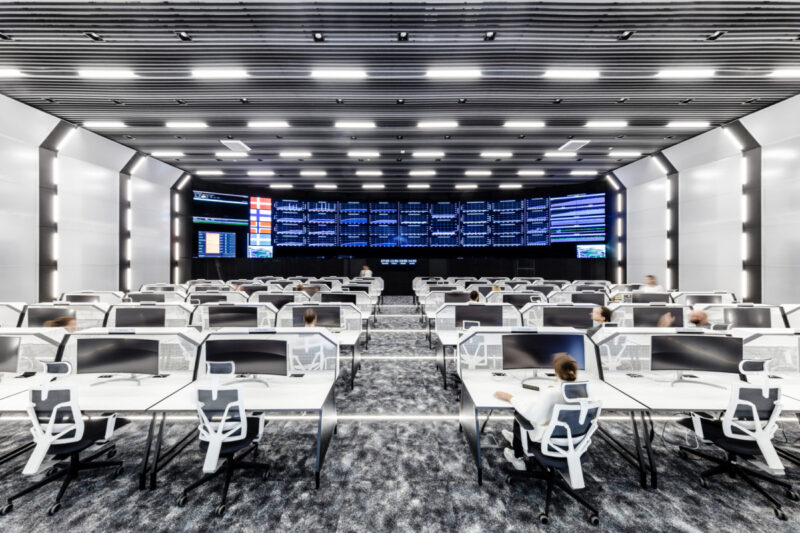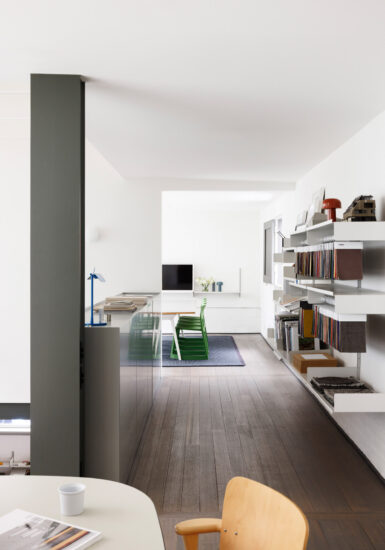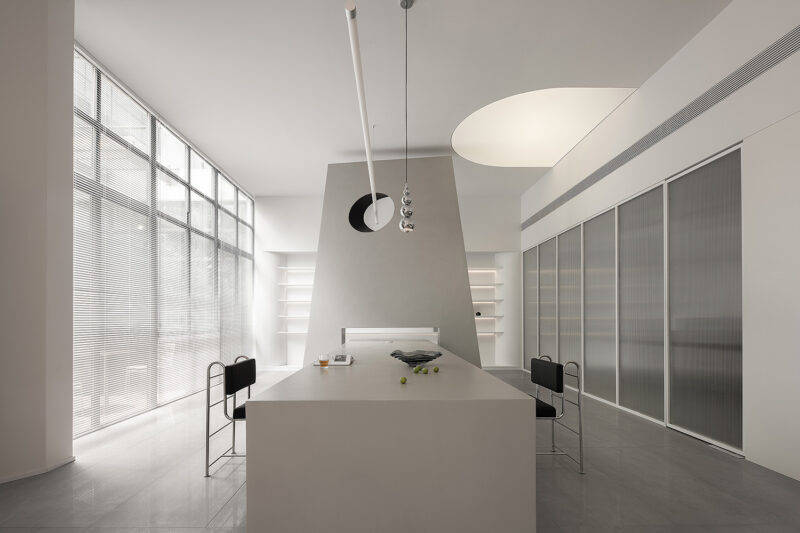三年前,SPACE10在哥本哈根的肉类加工区开业。在一栋开放式、受保护的建筑的三层空间里,从垂直农场到开放式办公空间,什么都有。但随着企业的成长,SPACE10的需求也在增长。于是他们聘请了建筑工作室Spacon & X来重新设计了他们的办公室。现在,SPACE10包括一个制造实验室、技术工作室、测试厨房、活动空间、画廊和一间灵活的会议室。
Three years ago, SPACE10 opened its doors in Copenhagen’s meatpacking district. Spread across three floors of an open-plan, protected building, we’ve been home to everything from a vertical farm to an open office space. But as we grew, so did our needs. That’s why we hired architecture studio Spacon & X to come up with a new typology for our office design that can adapt and transform as we do. Today, SPACE10 comprises a fabrication laboratory, tech studio, test kitchen, event space, gallery, and flexible meeting rooms—all within the same square metres with which we originally started out.
V/T Slot系统形成立体空间的灵活基础框架结构,它们采用吸音面板包裹,以保护隐私。由再生塑料制成,美丽多彩的面板可根据需要进行调整和更换,这是空间重新设计中引入的为数不多的新材料之一。
The V/T Slot system forms the flexible base frame structure of the workstation cubes, which are clad in sound-absorbing EchoJazz panels for privacy. Made from recycled plastic, the beautiful, colorful panels can be adjusted and replaced as needed, and are one of the few new materials introduced into the redesign.
SPACE10项目负责人、再设计负责人Kevin Curran和Spacon &X的设计师们表示:工作空间对于为各种活动分配空间至关重要,人们可以根据自己的需要定制自己的工作区。
“The workstations are crucial for divvying up space for various activities, and people can customize their own workspaces as they see fit,” adds Kevin Curran, Program Lead at SPACE10 and head of the redesign of SPACE10, together with the designers from Spacon & X.
∇ 二层轴测图gif
完整项目信息
项目名称:SPACE10 2.0
项目位置:丹麦哥本哈根
项目类型:办公空间/翻新设计
完成时间:2019.02
设计公司:SPACON&X
摄影:Hampus Berndtson
















