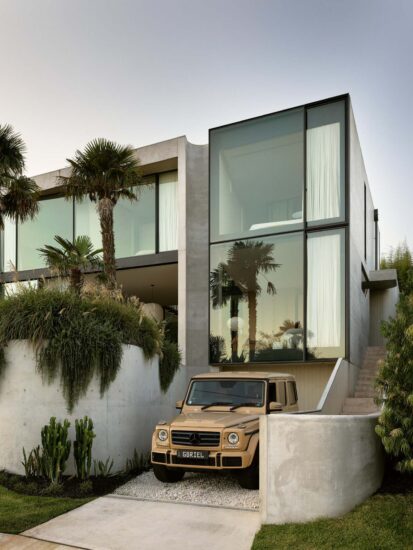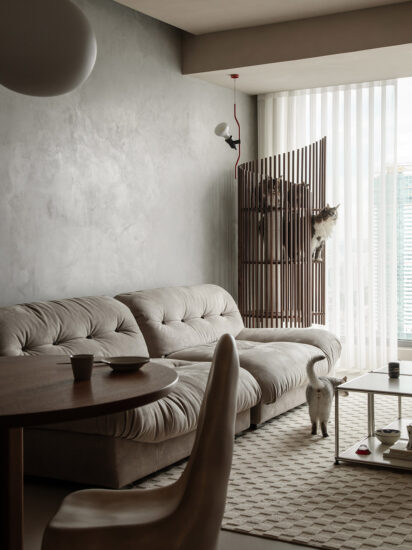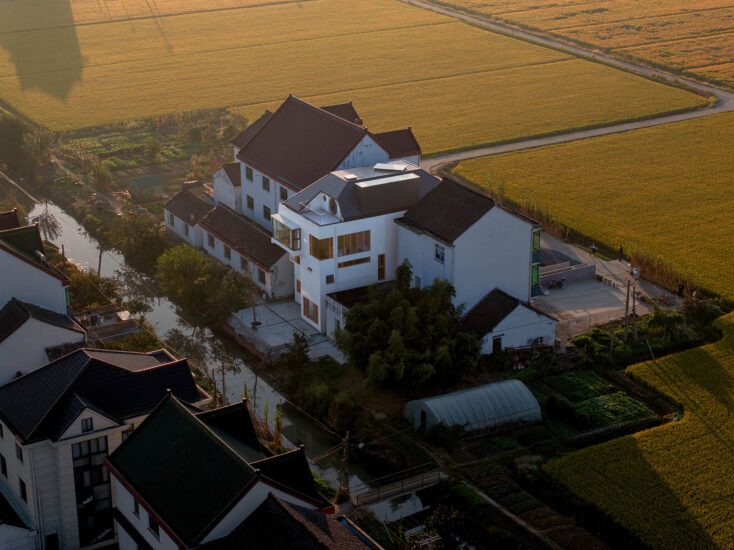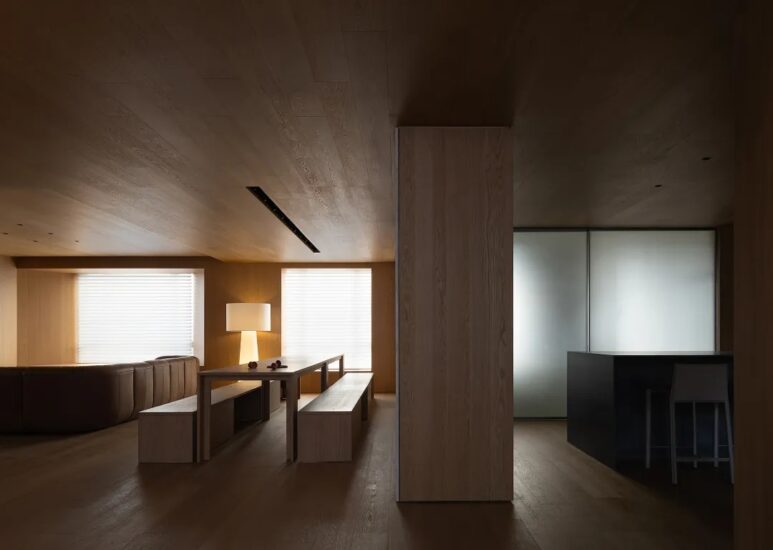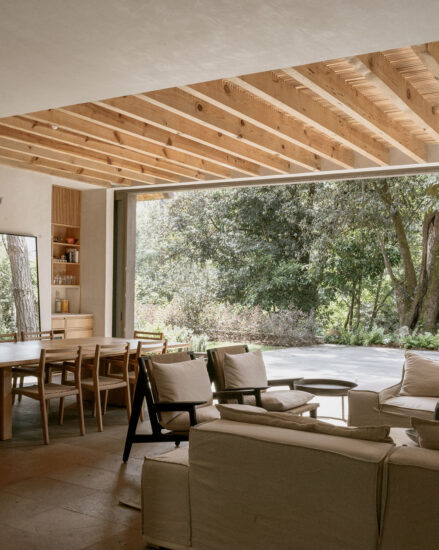lopez-rivera arquitectos在加泰罗尼亚帕拉弗鲁赫尔的沿海森林地区建造了“两座软木房屋”。紧密垂直的住宅建在崎岖的地形之上,建筑师尽可能少的干预以保护自然地形的景观。在保护现场植被的同时,该团队通过各种新的地中海植物进一步增强了其田园风格。通过这种方式,环境得到了保护,给人以住宅介入后环境仍然保持不变的感觉。
lópez-rivera arquitectos crafts the ‘two cork houses,’ among the forested, coastal region of palafrugell, catalonia. compact and vertical, the houses rise above the rugged terrain on which the architects intervene as little as possible, preserving the natural topography of the landscape. together with the conservation of the site’s existing vegetation, the team further enhances its bucolic character with a variety of new mediterranean plantings. in this way the environment is preserved and the impression given of a place that remains unchanged after the intervention of the homes.
lopez rivera arquitectos将室内设计成一个私密空间的集合,这些空间在没有走廊的情况下相互连接。相互连接中的每个房间都由它与外部的关系来定义。建筑由来自附近的巴斯克地区的辐射松木组成,并覆盖了两层软木。这种表面处理允许蒸汽通过建筑立面扩散。第一层软木用机械固定在木头上,第二层用石灰砂浆固定。
lópez rivera arquitectos organized the interiors as a collection of intimate spaces which link to one another without corridors. each room within the interconnected sequence is defined by its relationship to the outside. the structure is comprised of radiata pine timber, sourced from the nearby basque country, which is clad in two layers cork. this finish allows for vapor dispersion through the facade. the first layer of cork is mechanically anchored to the wood while the second is attached with lime mortar.
房屋内部通过安装在瓷砖地板下的地暖系统进行供暖。这个系统的作用是增加建筑物的热量。在夏季,可调节的平开木窗提供了持续的通风,而周围松树提供的阴凉保护窗户免受阳光的直接照射。
the interiors of the houses are heated through a system of underfloor heating installed beneath a flooring of ceramic tiles. this system serves to increase the buildings’thermal mass. during the summer months, the adjustable casement wood windows provide constant ventilation while the shade given by the surrounding pines protects the windows from the direct rays of the sun.
完整项目信息
项目名称:two cork houses
项目位置:西班牙加泰罗尼亚帕拉弗鲁赫尔
项目类型:住宅空间/别墅
使用材料:辐射松木
设计公司:lópez rivera arquitectos
设计团队:emiliano lópez, mónica rivera
摄影:josé hevia













