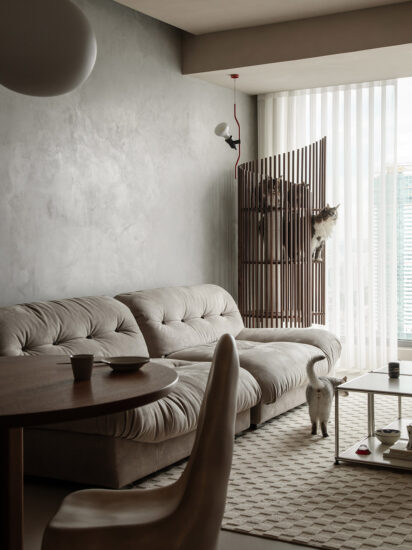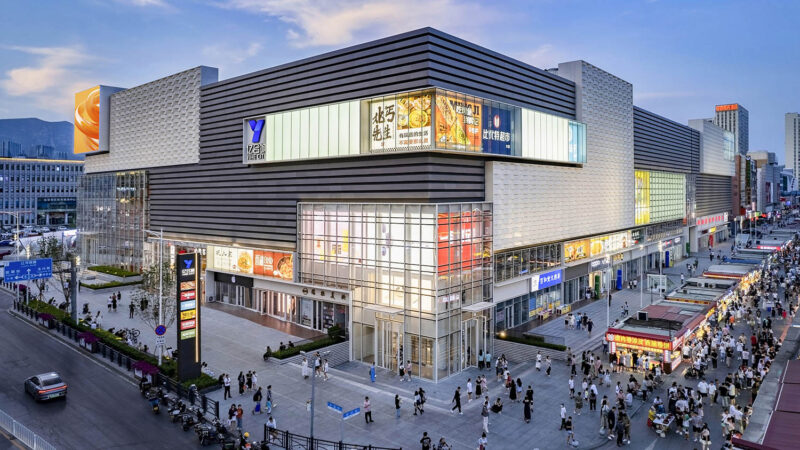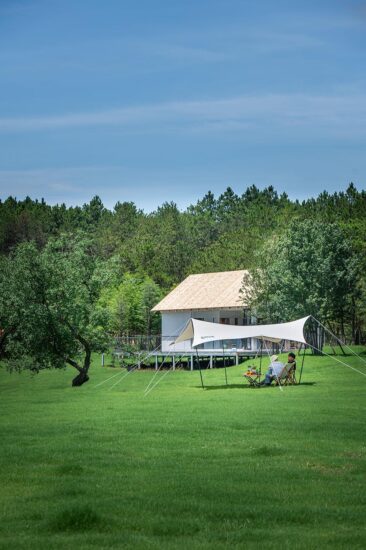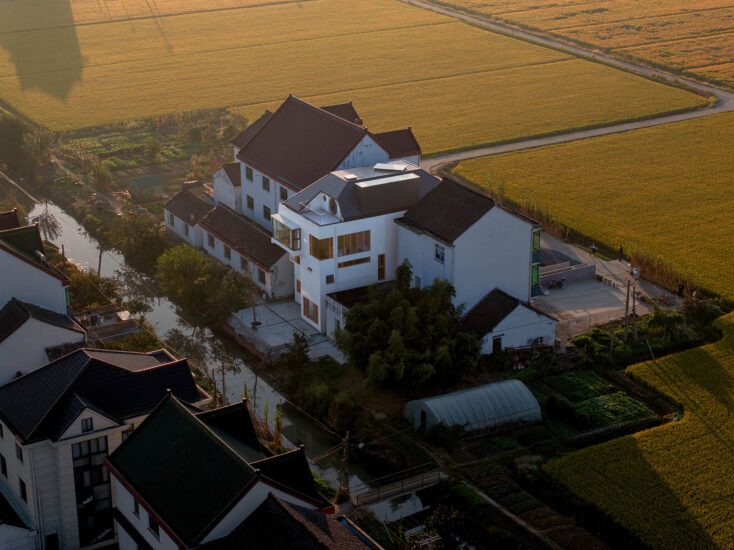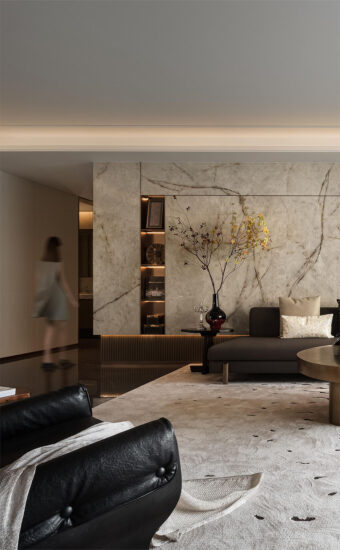卡拉伊瓦(Caraíva)是一个著名的安静祥和的小渔村,位于河流和大海之间,街道都是柔软的沙子,这里没有汽车,人们的交通和运输物资的唯一方式是电动车。
Caraíva is a small fishing village known for being quiet and peaceful. Located between the river and the sea, the village does not have motor vehicles and the streets are made of soft sand, so the only way to transport people and materials is by cart.
建筑师创造了一个海边的简单而古老的周末度假住宅的概念,融入了当地的特色。该项目把当地的材料和建造技术放在了首位:采用工匠技术制作的陈年的木材,粗糙的水泥地板和棕榈叶做成的屋顶,这些熟悉的材料让住户感到平静和舒适。
The architect created the concept of this simple and archaic weekend residence by the sea keeping local characteristics in mind. The project prioritizes regional materials and construction techniques: wood aged with artisan techniques; burned cement floor and piaçava roofing, these items giving a calm and cozy sensation for the users.
这座住宅位于一个角落的地段,由于IPHAN(负责当地建筑遗产的政府机构)对建筑物的限制,决定了这个住宅应当拥有一个可供日常使用的开放空间。在130平方米的区域内,一共有四间套房,一间厨房,洗手间和设施间。其他的空间作为花园,花园中有一个覆盖着椰子树叶子的凉棚,花园中还有一个涡旋浴池,起居空间,主人套房的涡旋浴池和餐桌。厨房外还设有一个露台,配有公共的涡旋浴池,住户可以在露台上享受巴伊亚海的壮丽景色。
The small corner lot on which the structure is built, together with the constructive limitations of IPHAN (the government agency responsible for local architectural heritage), determined that the residence should have open spaces to be used as environments for daily use. Within the 130sqm area were built four suites, a kitchen and a service area. The remaining space is in the garden, where there is a pergola covered with coconut tree leaves: in this space there is a whirlpool bath, a living room, the whirlpool bath of the master suite and the dining table. There is also a terrace above the kitchen with whirlpool bath for communal use and a stunning view of the sea of Bahia.
如果我们建造一个总面积为130平方米的建筑物,对于卡拉伊瓦这一个小渔村来说太大了而且不相称。因此我们围绕着池塘建造了三个独立的体块。为了自然地融入当地建筑物的建筑特色中,这三个体块没有对齐。在场地的角落,一个50平方米的空间面向街道,保留了原来的长凳。这是一个友好的城市空间,尤其在温暖的日子里,行人会感到舒适愉快。
However, the 130sqm of construction could not be done in a single block, as this would be disproportionate and too large for Caraíva. For this reason three blocks were created around the pool. There is no alignment between the buildings, aiming to create the impression of spontaneous implantation of local buildings. At the corner of the lot, a 50sqm area open to the street with a bench was maintained. It\’s a thoughtful urban space, welcoming pedestrians on warmer days.
第一个体块中设有厨房,卫生间,食品储藏室和一个享有美丽海景的露天阳台。楼梯在建筑外部,地板采用了当地著名的陶瓷。第二个体块中是主人夫妇的孩子的两间卧室,像当地的住宅一样,使用了瓦片屋顶和较低的天花板。这两个体块面向街道,为了减少对行人的视觉冲击,这两个体块的高度被限制。第三个体块使用了棕榈叶屋顶,包括主人套房和客人套房,位于整个场地的后方。与其他两个体块不同,它有较高的天花板和阁楼,同时配有相应的双人床。
The first block houses the kitchen, toilet, pantry and an uncovered terrace with incredible sea views. The access staircase is external, with famous regional ceramics on the floor. The second block houses two bedrooms for the couple\’s children and has a ceramic roof with a low ceiling, as with local residences. These blocks face the street, with their height defined in order to minimize the visual impact for those outside. The third block has a piaçava cover, houses the master suites and guest suite and is situated towards the back of the lot. Unlike the other blocks, it takes advantage of a high ceiling with a mezzanine that houses the respective double beds.
住户提出使用中性色调的家具和装饰,将整个房子转变成一个结合了乡村和现代特色的空间,同时强调了当地的工匠文化。
The decoration, elaborated by the owners with neutral colors and furniture, transforms the house into a space combining the rustic and the contemporary, highlighting local artisan culture.
∇ 一层平面图 1F plan
∇ 二层平面图 2F plan
∇ 屋顶 roof
∇ 前立面 front facade
∇ 右立面 right facade
完整项目信息
项目名称:Fulo周末度假别墅
项目位置:巴西卡拉伊瓦
项目类型:住宅空间/度假别墅
完成时间:2017
项目面积:128平方米
设计公司:Catálise Arquitetura
摄影:Pato Rammsy, Studio 3K Filmes




























































