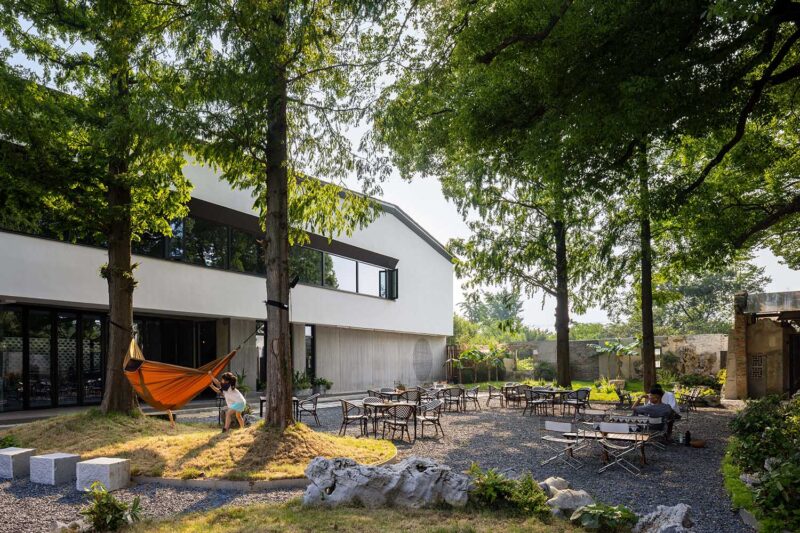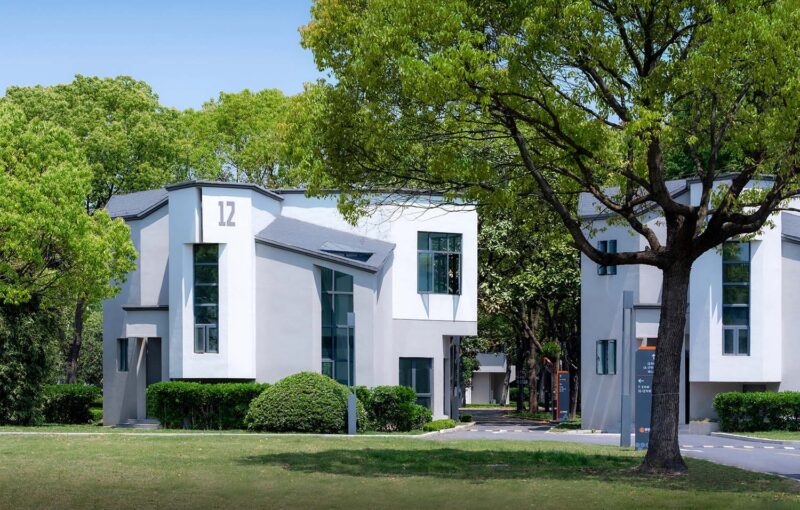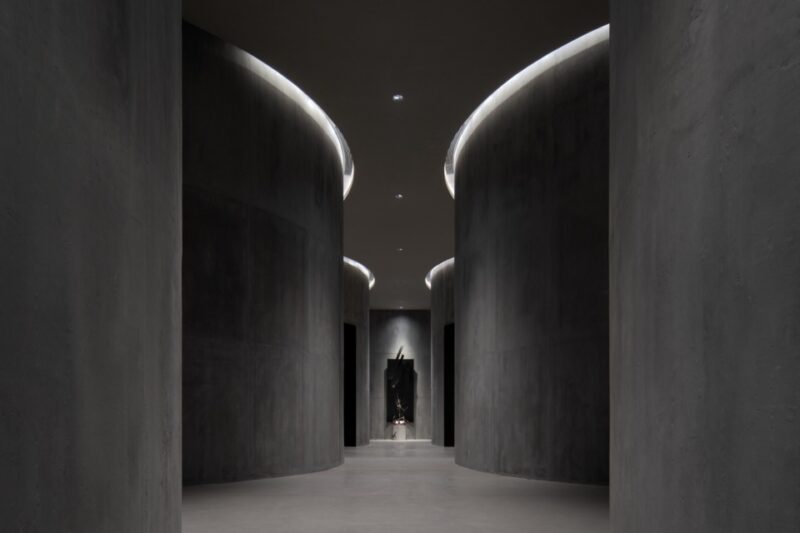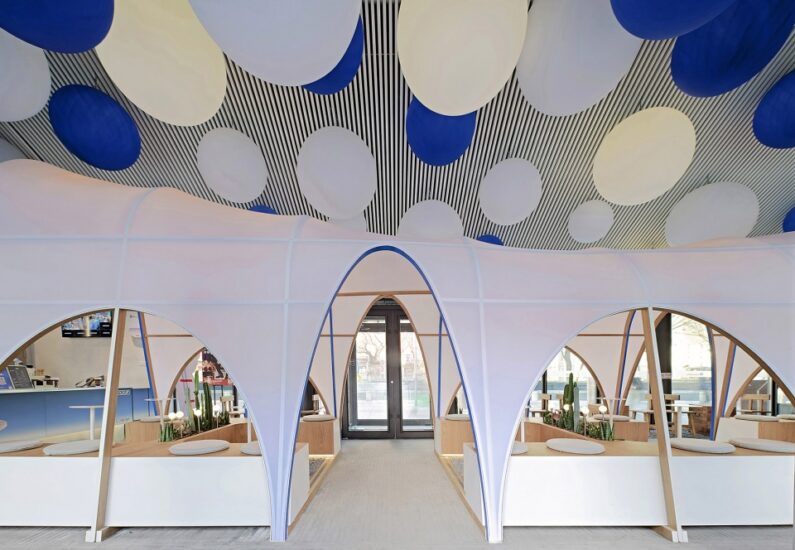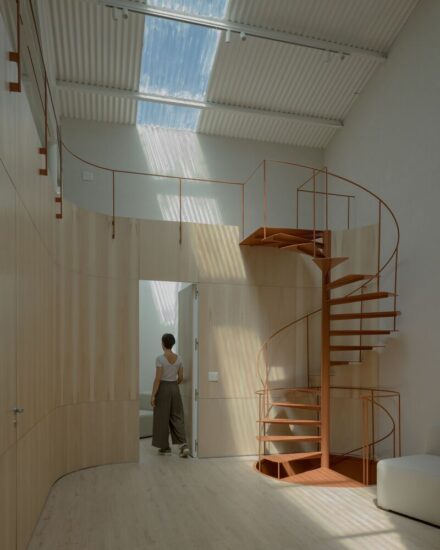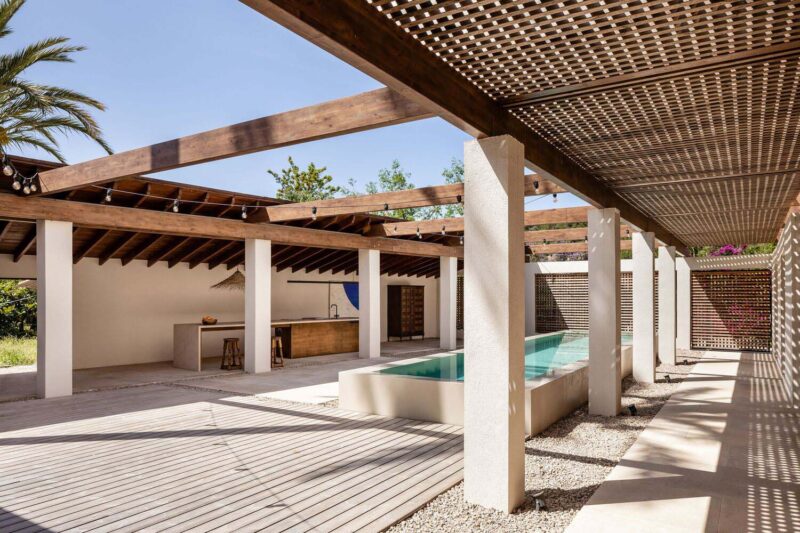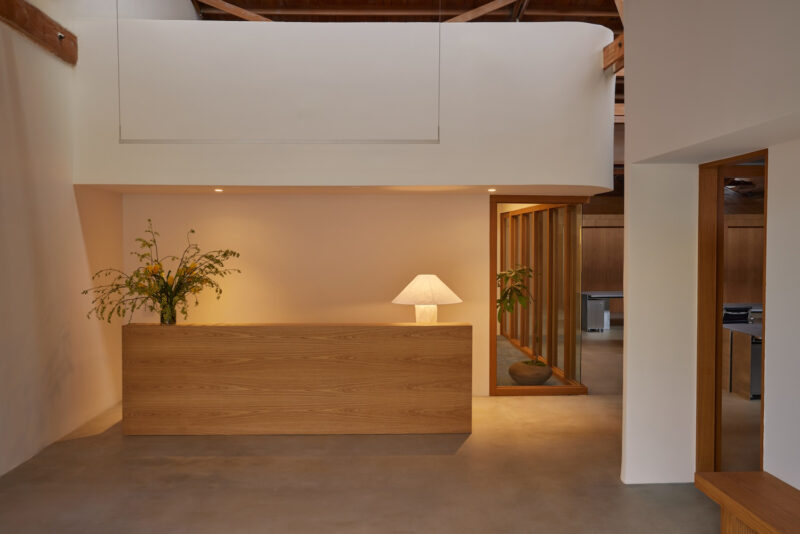美国Fogarty Finger建筑事务所对曼哈顿一座拥有109年历史的办公楼进行了部分翻新,包括玻璃会议室,天窗和斯堪的纳维亚风格的浅色木制品。
US architecture practice Fogarty Finger has updated portions of a 109-year-old office building in Manhattan with glazed meeting rooms, skylights and Scandinavian-style pale woodwork.
该项目位于百老汇和第六大道之间的NoMad区,以其地址西27街31号命名。该建筑建于1910年,共12层,占地面积超过12.6万平方英尺(11706平方米)。当地工作室Fogarty Finger的任务是翻修顶层和底层公共区域。此次改造的目标是创造“温暖的入口,能够服务于越来越多的租户,同时改造一些办公楼层,以吸引那些寻求现代设计的年轻公司”。
The project – named after its address, 31 West 27th Street – is located in the NoMad district, between Broadway and Sixth Avenue. Dating back to 1910, the building rises 12 storeys and encompasses just over 126,000 square feet (11,706 square metres).Local studio Fogarty Finger was tasked with overhauling the top floor and ground-level public zones. The goal was to create “warm entrances capable of serving the growing number of tenants, while also transforming some of the office floors to attract young companies in search of modern design”.
团队试图尽可能保留原有的元素,比如高高的天花板、木地板和华丽的细节。在12层,团队创建了一个包含休息室、会议室、开放式工作区、浴室和厨房的办公室。新的天窗引入自然光,让空间感觉清新明亮。浅色的木材和流线型的装饰旨在唤起斯堪的纳维亚的感觉。整个办公室,白色的墙壁与黑色的元素形成对比,比如黑色的窗框和黑色的灯具。盆栽植物为简约的空间提供了“微妙的色彩点缀”。木板覆盖了天花板的一部分,有助于降低噪音,同时增加视觉趣味。
The team sought to preserve original elements where possible, such as high ceilings, wooden flooring and ornate detailing.On the 12th floor, the team created an office containing a lounge, a conference room, an open-plan work zone, a bathroom and a kitchen. New skylights usher in natural light, helping the space feel fresh and bright. Pale wood and streamlined decor are intended to evoke a Scandinavian feel.Throughout the office, white-walls are contrasted with dark elements, such as black window frames and black light fixtures. Potted plants offer “a subtle splash of colour” to the pared-down space. Wooden slats cover portions of the ceiling, helping dampen noise while adding visual interest.
在公共区域,团队保留了大理石墙板、裸露的金属散热器和其他原有的设计元素,同时也整合了新的元素,如黑色的钢铁和现代照明。团队说:“重要的是使用现有的耐用材料——混凝土、砖和金属,但也要呈现一些互补和新的东西。”
In the public zones, the team retained marble wall panels, exposed metal radiators, and other historic features, while also integrating new elements like blackened steel and contemporary lighting.”It was important to use the existing durable materials – concrete, brick and metal – but also present something complementary and new,” the team said.
该建筑在27街有一个主要入口,还有一个货运次入口。在主大厅,团队悬挂了一个由荧光灯制成的直线型照明灯具。简朴的房间还设有一个黑色的钢质前台。货运区增加了第二个照明装置,使黑色和灰色的走廊变得更加生动。一系列标准的T5荧光灯以有吸引力的六边形图案排列。
The building has a primary entrance on 27th Street, along with a secondary entrance for freight. In the main lobby, the team hung a rectilinear lighting fixture made of fluorescent lamps. The austere room also features a blackened steel reception desk.A second lighting installation was added to the freight area, helping enliven the black and grey corridor.”A series of standard, T5 fluorescent lamps are arranged in an attractive, hovering hexagonal pattern,” the team added.
完整项目信息
项目名称:纽约办公大楼
项目位置:美国纽约
项目类型:建筑改造/办公改造
项目面积:11706平方米
使用材料:混凝土、砖、金属、玻璃
设计公司:Fogarty Finger
摄影:Connie Zhou























