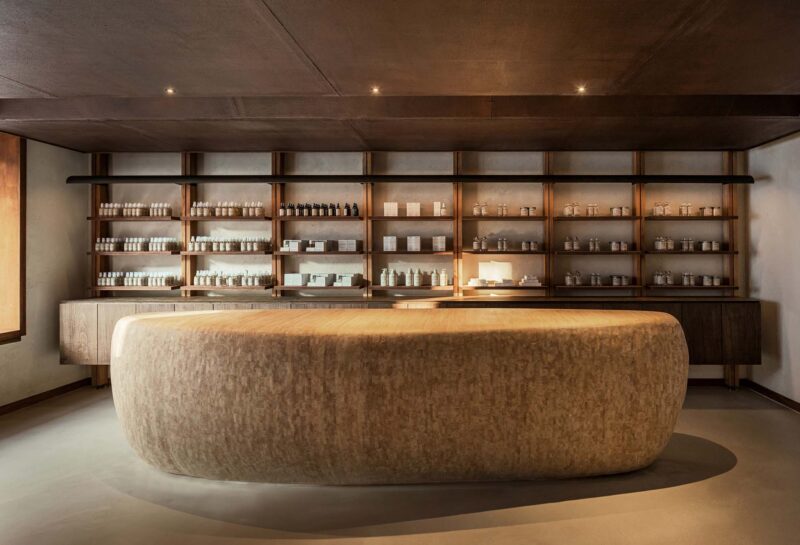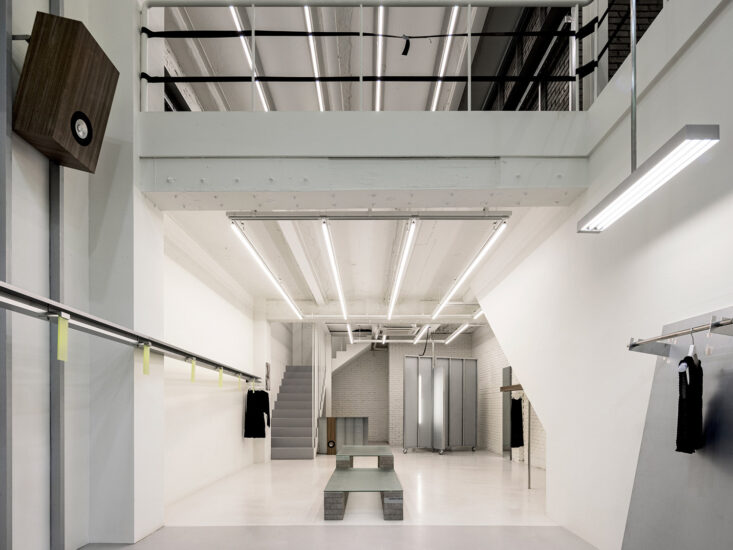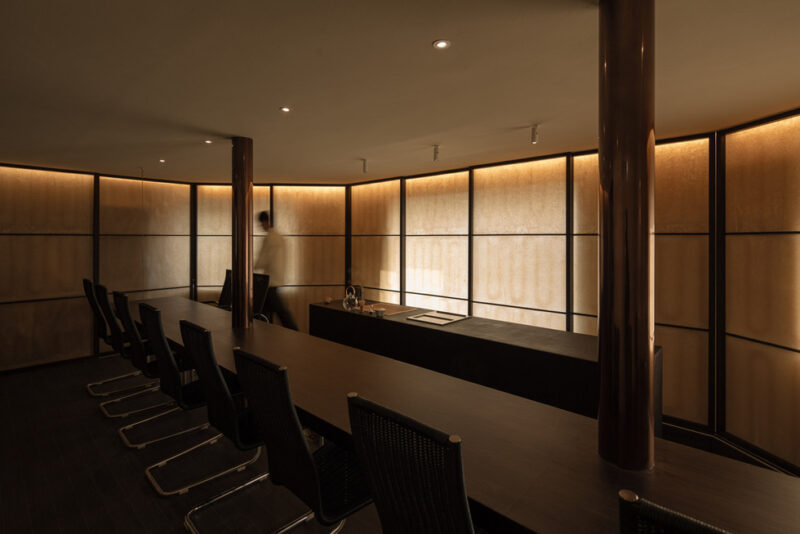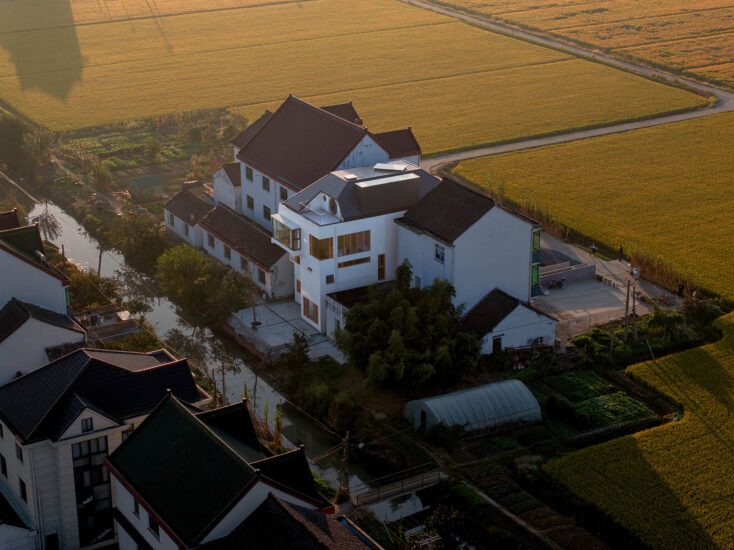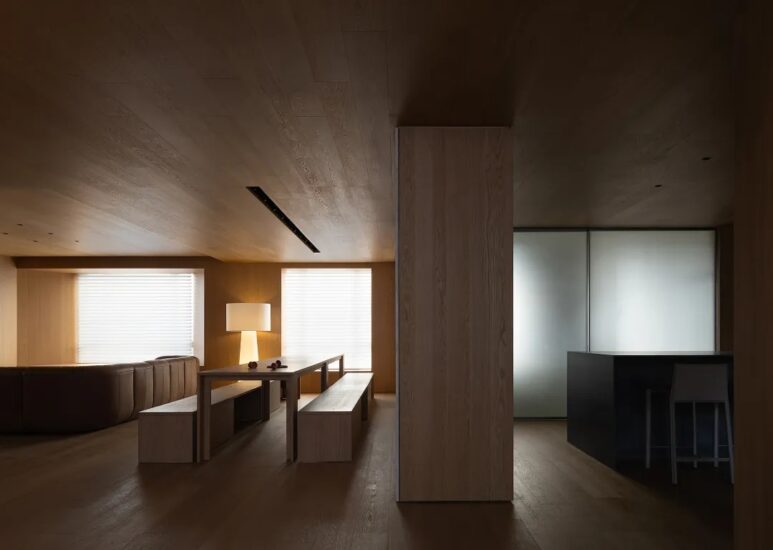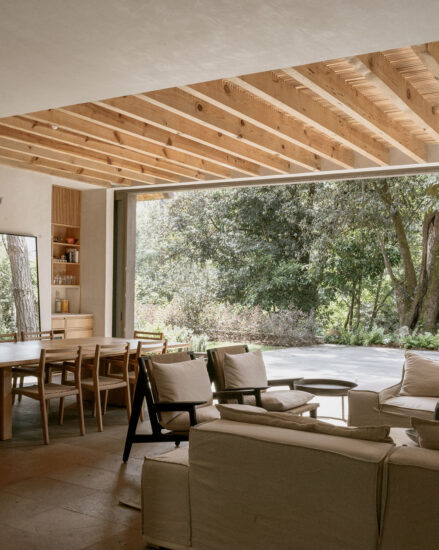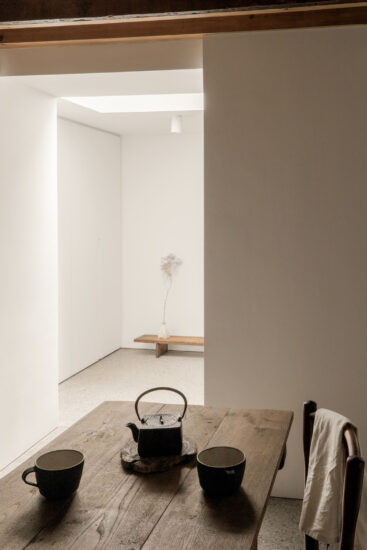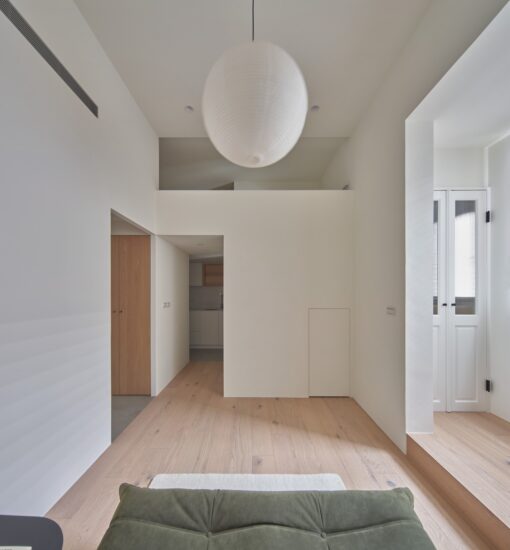Junghwa-dong阁楼是一栋有30年历史的工业建筑顶层的单卧室住宅。客户是一位单身的职业女性。在她的要求下,这个双层高的双面绿色墙成为住宅的中心。
Loft Junghwa-dong is a single bedroom residence located on the top floor of a 30-year-old industrial building. The client is a single, career-driven woman. Upon her request, this double height, double sided green wall was created as the centerpiece of the residence.
绿墙为2.1米×4.5米,将生活区域与入口区域隔开。绿墙由56个略微不同的单元组成,共同组成连续流动的造型,这些部件可以很容易地从墙上拆下进行维护。
Measuring 2.1 by 4.5 meters, the green wall acts as a screen that divides the living area from the entrance. The green wall is comprised of 56 slightly different units, together creating a continuous flow. The units can be easily removed from the wall for maintenance.
绿色墙壁旁边是一个新的楼梯,连接着楼上的主客厅和卧室。住宅有一个小厨房、步入式衣橱、卫生间、洗衣房、一个开放式的餐厅和主要楼层的生活区。楼上有一间带浴室的小卧室。
Next to the green wall is a new staircase that connects the main living room and the bedroom upstairs. The residence has a small kitchen, walk-in closet, toilet, laundry room, and an open plan dining and living area on the main floor. There is a small bedroom with a bathroom on the upper floor.
材质面板的选择模糊了新旧材质之间的区别。空间采用了混凝土、石灰石地板、彩色胶合板、柚木地板,这些材料的组合为空间创造和谐,增加了空间的温暖。
The material palette has been chosen to blur the difference between the old and the new. The concrete, limestone color tile floor, stained plywood, and teak floor create harmony rather than contrast.
完整项目信息
项目名称:Junghwa Dong
项目位置:韩国
项目类型:住宅空间/阁楼设计
完成时间:2019
项目面积:80平方米
设计公司:arcave
设计团队:Taekyoung Lee, Jieun Cha, Sohyun Sung
摄影:Kyungsub Shin


















