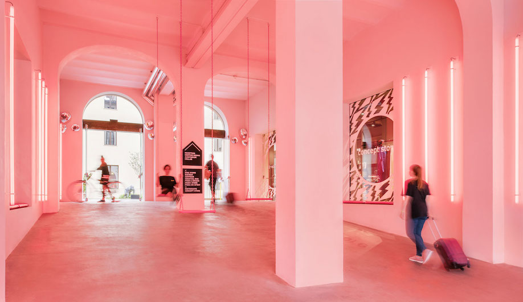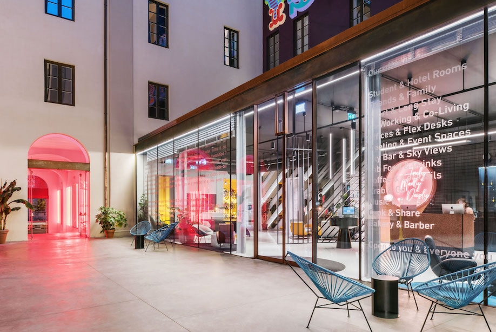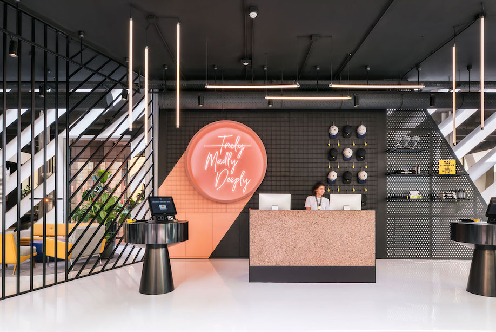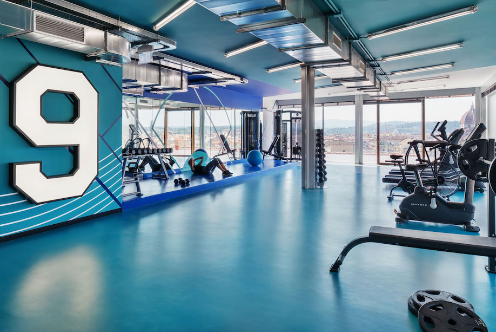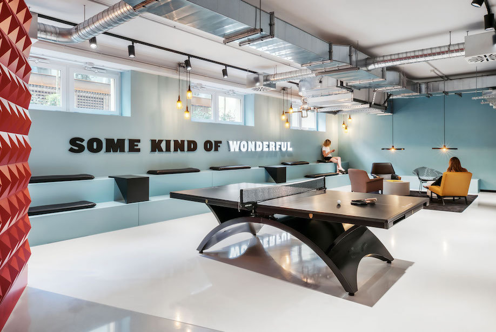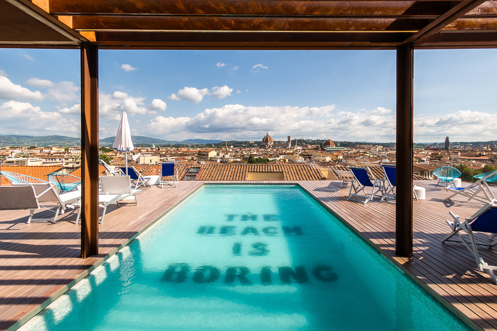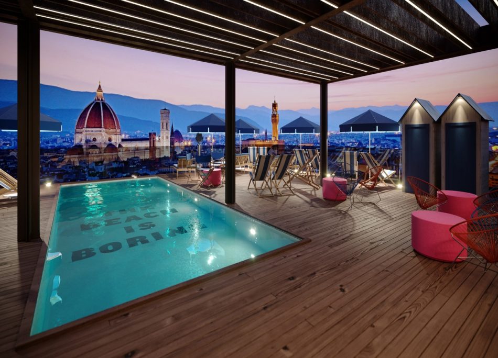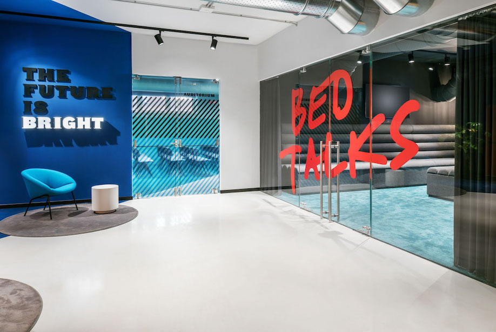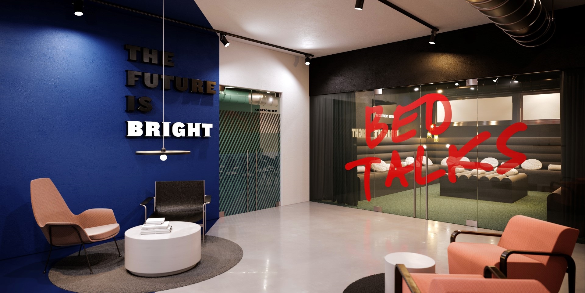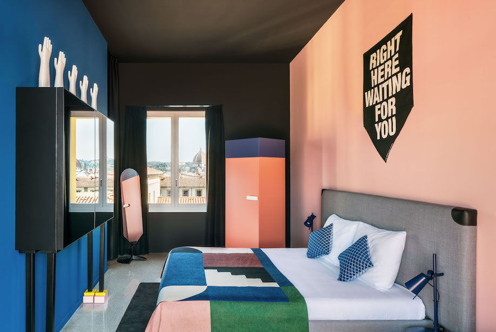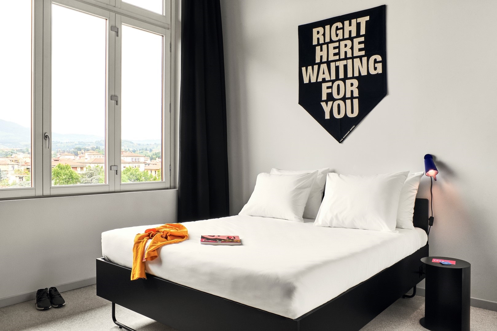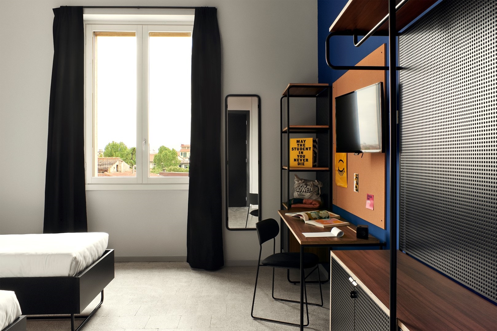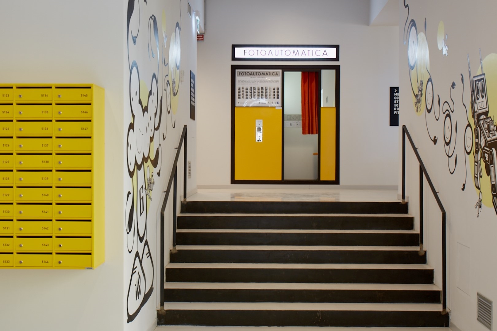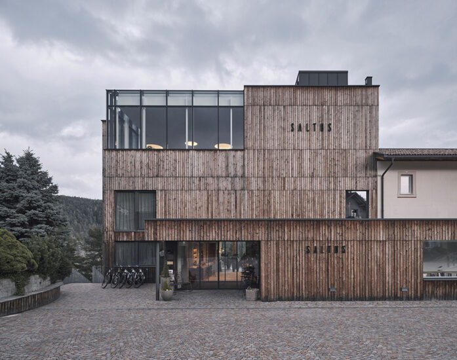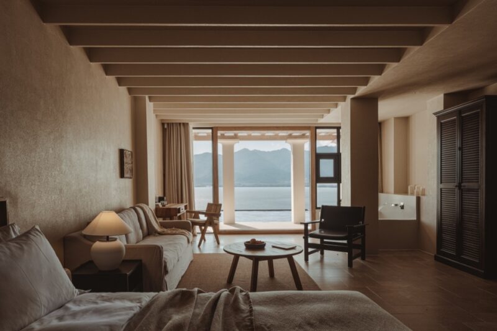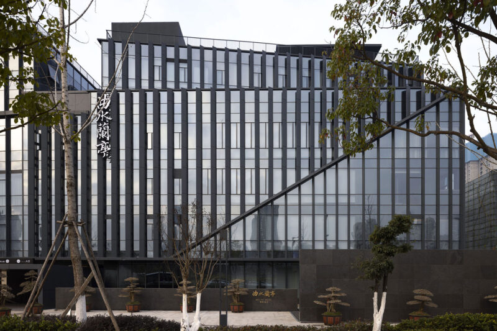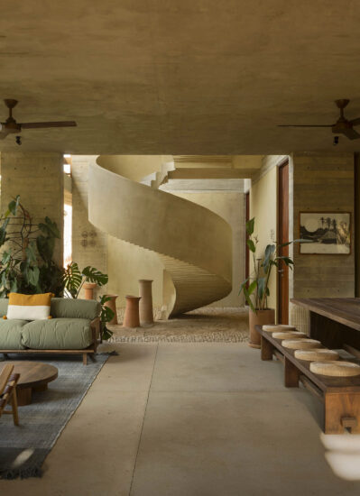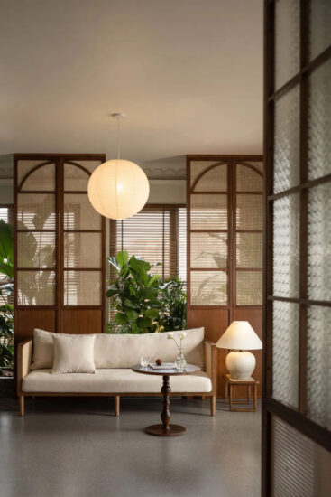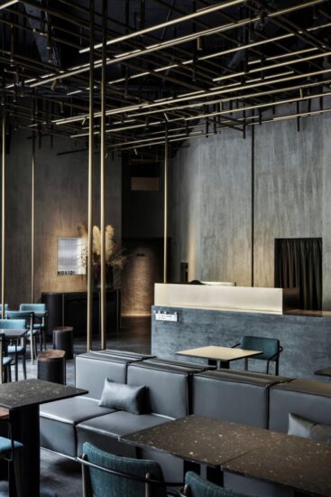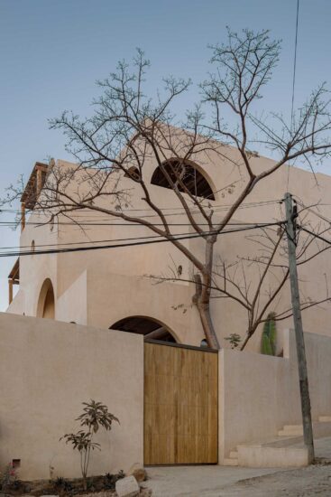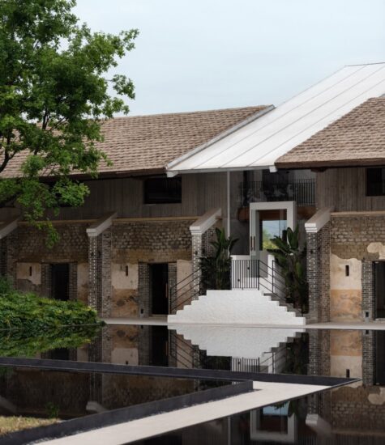在托斯卡纳首府佛罗伦萨的心脏附近,Rizoma Architetture为学生酒店(Student Hotel)品牌设计了一个色彩鲜明、活泼有趣的室内空间。
Near the heart of the Tuscan capital, Rizoma Architetture designs a declarative and appropriately playful addition to the Student Hotel brand.
在街上,淡淡的粉红色光芒标志着佛罗伦萨学生酒店首次确立其存在的地方。走进新酒店的拱廊,霓虹灯的色彩更加强烈。通过邻近的庭院,装饰图形引导人们来到前台,大胆的纯色、对角图案和霓虹灯照明元素相互作用,创造出强烈的空间感。
From the street, a faint pink glow marks the spot where the Student Hotel Florence first establishes its presence. Stepping into the new hostelry’s galleria, the neon hue intensifies. Through the adjacent courtyard, decorative graphics lead the way to the reception desk, where the interplay of bold solid colours, diagonal motifs and neon lighting elements creates a strong sense of place.
这家拥有393间客房的酒店由博洛尼亚的Rizoma Architetture设计,酒店将旅游住宿与共享工作空间,公共生活环境和精品零售相结合。一系列令人印象深刻的设施也有助于营造一种社交的客户体验。
Designed by Bologna’s Rizoma Architetture, the 393-room hotel near the heart of Tuscany’s capital combines tourist accommodations with co-working spaces, communal living environments and boutique retail. An impressive collection of amenities also serves to foster a sociable guest experience.
除了设备齐全的健身房和展示屋顶游泳池外,还有各种灵活配置的空间,可容纳从休闲聚会到正式讲座等各种活动。酒店为学生和商务人士提供服务,提供充足的场所,可以打开笔记本电脑或啤酒。
Alongside a fully equipped gym and a showpiece rooftop pool, a variety of flexibly configured spaces are designed to host everything from casual hangouts to formal lectures. Catering to both students and mobile professionals, the hotel offers plenty of spots to crack open a laptop – or a beer.
每个设施空间都经过精心设计,具有标志性的美感。在健身房,简单而大胆的蓝色色调相互作用构成了空间,而3D红色重点墙则为更安静的娱乐室和休闲工作空间提供了支撑。
Each amenity space is strategically designed with a signature aesthetic. In the gym, a simple yet bold interplay of blue tones frames the space, while a 3D red accent wall anchors the quieter rec room and casual workspace.
屋顶游泳池和露台以柔和的木质色调营造出宽阔的佛罗伦萨全景。在这里,通过整合露台天花板和池畔甲板的色调实现美学统一。天花板结构看起来像风化钢,几乎可以看作是下面甲板的反射。这种效果令人愉悦地强调了空间的水平状态,同时将托斯卡纳的景观构思出来。
Opening out to an expansive Florentine panorama, the rooftop pool and terrace unfolds in soothing wood tones. Here, aesthetic unity is achieved by integrating the hues of the terrace ceiling and poolside deck. Painted to look like weathering steel, the ceiling structure reads almost as a reflection of the deck below. The effect pleasantly emphasizes the horizontality of the space, while framing the Tuscan vista beyond.
完整项目信息
项目名称:The Student Hotel
项目位置:意大利佛罗伦萨
项目类型:酒店空间/学生酒店
完成时间:2018
设计公司:Rizoma Architetture
摄影:The Student Hotel

