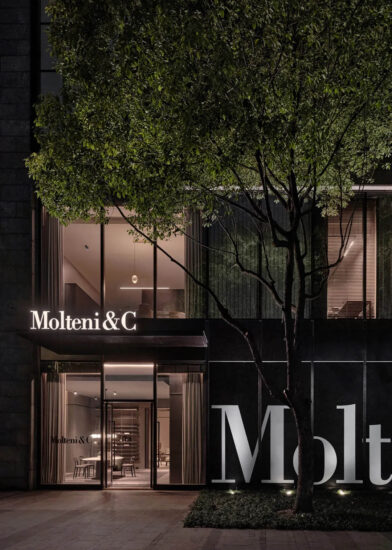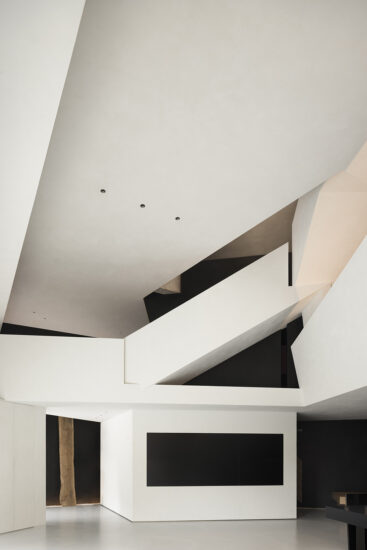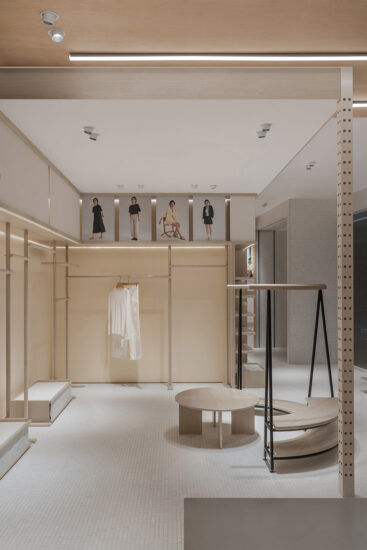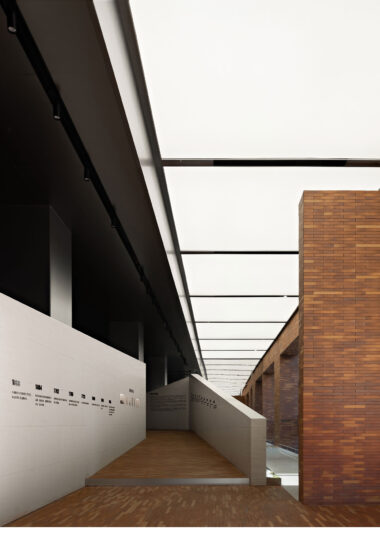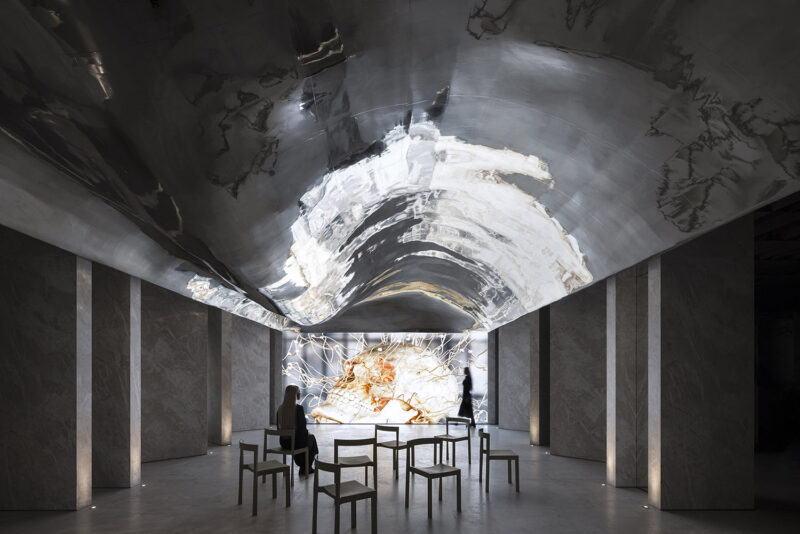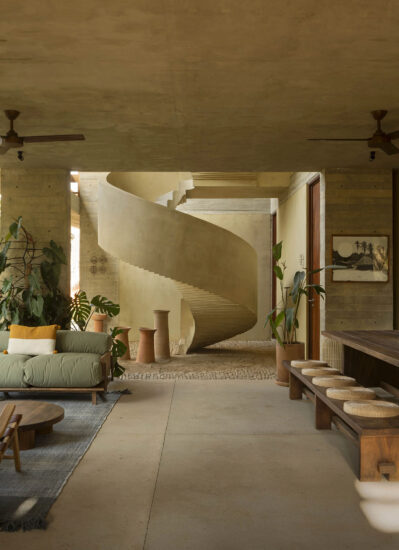希腊urban soul project建筑工作室完成了ergon house项目,这是一个结合了餐厅、熟食店和酒店的综合商业空间。这座四层的建筑位于雅典市中心的mitropoleos大街,欢迎着游客前往位于一楼的餐厅和熟食店。
greek architecture studio urban soul project has completed ergon house, a multipurpose project that combines restaurant, deli store and hotel for the modern gastronomy-oriented traveler. located on mitropoleos street, in the heart of athens, the four-story building welcomes visitors in the restaurant and deli, located on the ground floor.
ergon house是希腊grastronomy project ergon的最新项目,于2011年在thessaloniki开业,目前在全球拥有13家门店,包括伦敦、布鲁塞尔和希腊的各个岛屿。ergon house是第一家将酒店设施纳入公司常规餐厅和熟食店的酒店。urban soul项目在建筑中庭创建了一个由混凝土块铺成的室内庭院,其中包括杂货部、咖啡馆、开放式烤箱区和中间的橄榄树就餐区。在整个空间中可以找到多个座位区,而大理石、胡桃木、黑色的水磨石和织物饰面表达了希腊乡村广场的传统美学。
the latest venture of greek grastronomy project ergon, which first opened in 2011 in thessaloniki, and now has 13 stores around the world, including london, brussels, and various greek islands, ergon house is the first to incorporate hotel facilities within the company’s usual restaurant and deli outlets. urban soul project has created an interior courtyard paved with concrete blocks in the atrium of the building, which houses the fresh groceries department, the café, the open oven, and an olive tree in the middle. multiple seating areas can be found throughout this space, while marble, walnut timber, black terazzo, and fabric finishes express the traditional aesthetics of a greek village piazza.
ergon house酒店的入口位于庭院的后面,其客房享有25米高的中庭或朝向雅典卫城的景致。团队通过使用各种空间元素,以现代的方式重新诠释了传统的希腊建筑,包括与旧双层床风格相呼应的床,用古老的大理石台阶制成脸盆,以及用于水槽和衣柜上方的挂毯。房间被漆成灰白色,参考了希腊岛屿典型的白色建筑,并采用胡桃木制成的木材元素和自然黄铜细节完成,增添了古老的奢华感。
the entrance of the ergon house hotel is located past the courtyard, while its rooms have views either towards the 25-m-high atrium or towards the acropolis. urban soul project has reinterpreted traditional greek architecture in a contemporary way through the use of various spatial elements, including: beds that echo the old bunk bed style; basins made out of old marble steps; and woven loom textiles used in the tapestries above the sink and wardrobes. rooms are painted in off-white hues that reference the typical whitewashed buildings of greek islands, and completed with timber elements made of walnut – a tree found all around the country – and natural brass details that add a sense of old-fashioned luxury.
完整项目信息
项目名称:ergon house
项目位置:希腊雅典
项目类型:商业空间/商业酒店综合空间
完成时间:2019
设计公司:urban soul project
摄影:ioanna roufopoulou


























