GSQUARED工作室设计了位于南非的Waterkant联排别墅,项目灵感来自环境和城市生活。空间满足对隐私的需求,但仍然能捕捉到城市、港口和山区的景色。
Inspiration was drawn from the context and city living. The needs for privacy but still capturing the views to the city, harbour and mountain.
街道边缘采用坚硬的混凝土结构,为业主提供隐私。街道立面上精心穿孔的开口允许自然采光和通风。街道边缘的大窗户采用定制的金属屏风,过滤午后的阳光。
The street edge was treated with a hard concrete structure to provide privacy to the owners. Carefully punctured openings on the street façade allowed for natural light and ventilation. The large window on the street edge was screened using a bespoke custom made metal screen, which filters the afternoon sun.
使用黑色、白色和天然木材等对比色使内部保持简洁和简约,让空间产生轻盈明亮的感觉。这种颜色在建筑外部和内部都使用。金属和木材与光滑的抹灰表面形成鲜明对比,随着时间的变化,阳光照射在外立面上,产生独特的视觉效果。
The use of contrasting colours like black, white and natural timber kept the interior simple and minimalistic, which allowed the space to feel light and bright. This colour pallet was used both externally and internally.Metal and timber with smooth plastered surfaces contrasts as the day changes and the sun shines on the façade.
定制的浮动金属楼梯产生给人一种轻盈的感觉。定制的钢网过滤午后的阳光,为客户提供隐私。特色轨道和聚光灯突出整个建筑的内部特征。
The bespoke floating metal stair allows for vertical circulation that is light and unobstructed. A custom made steel screen filters the afternoon sun and provides privacy from the street and the neighbours. Feature track and spotlights were used to highlight architectural and interior features throughout the building.
完整项目信息
项目名称:Waterkant Townhouse
项目位置:南非
项目类型:住宅空间/别墅设计
完成时间:2018
项目面积:366平方米
设计公司:GSQUARED
摄影: Niel Vosloo
























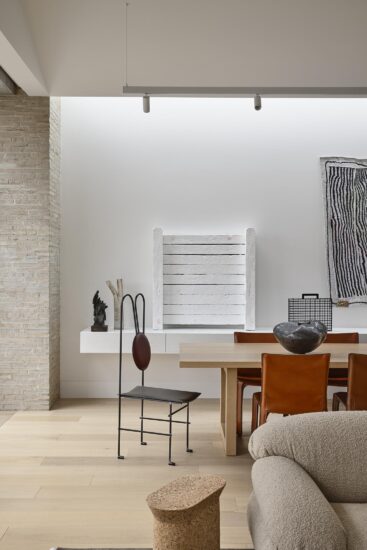
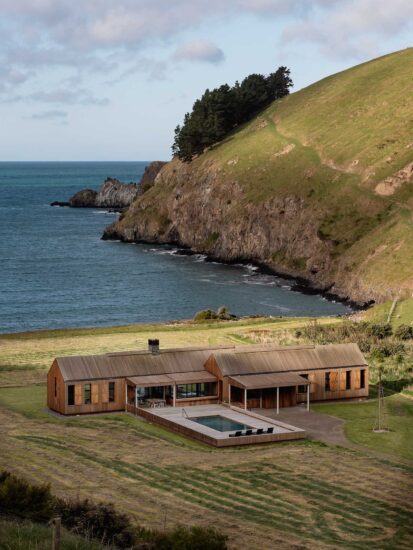
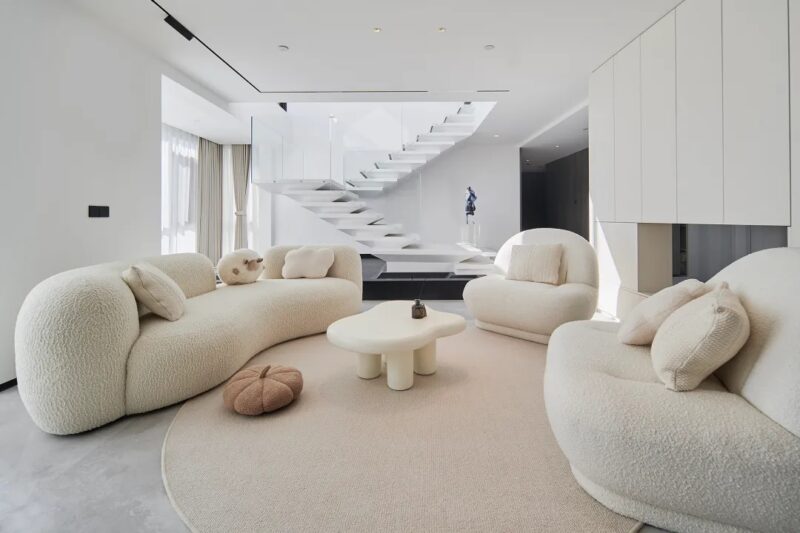
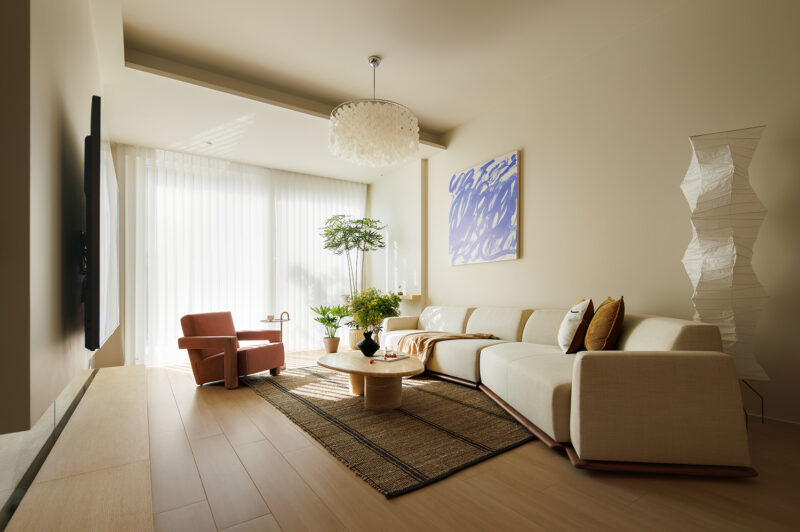
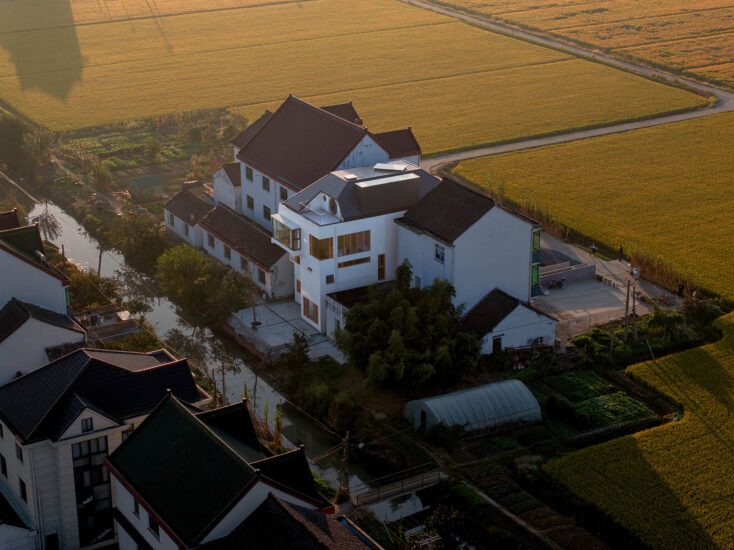
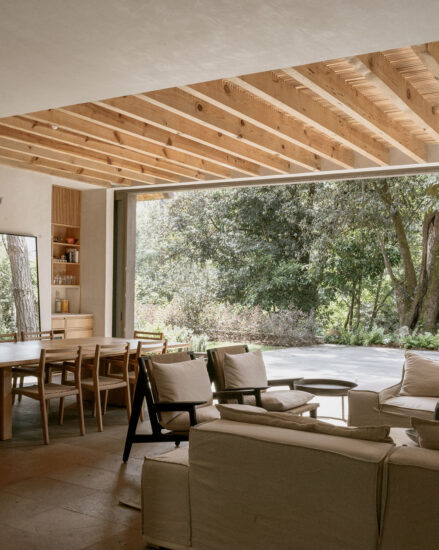
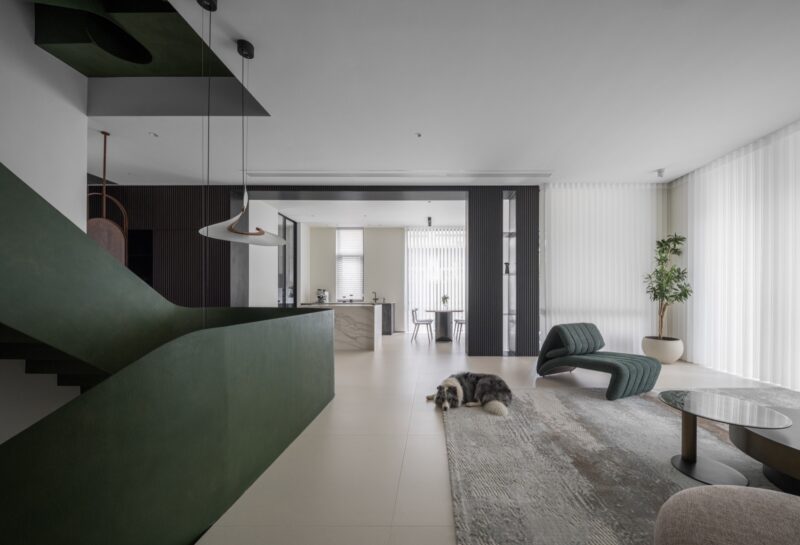

评论(0)
您好,想知道楼梯是怎么固定的