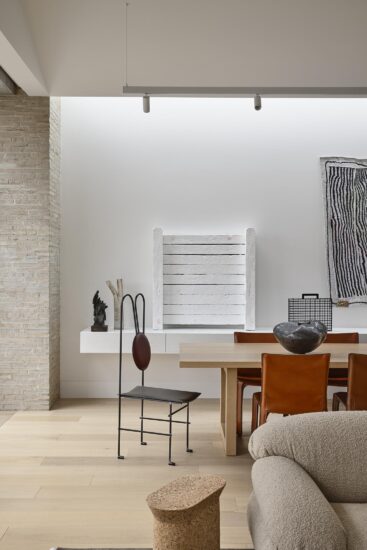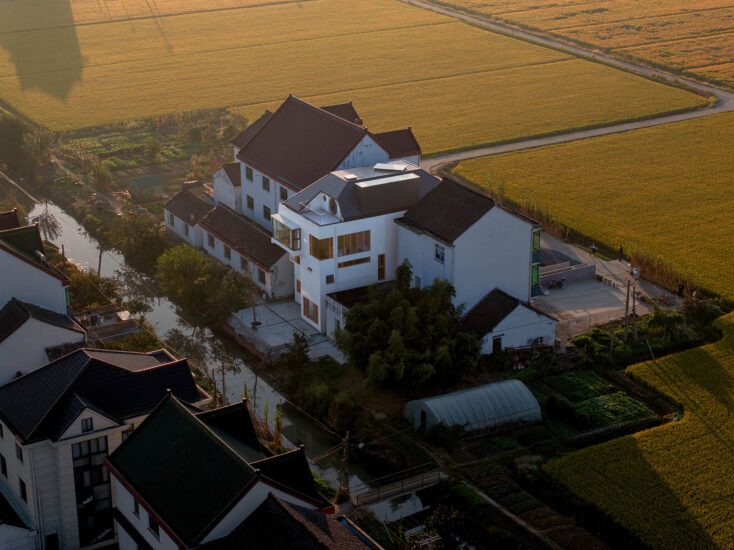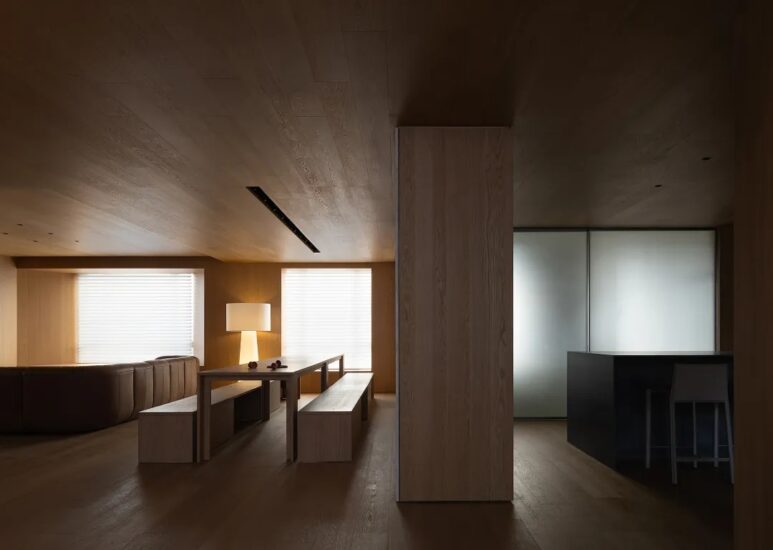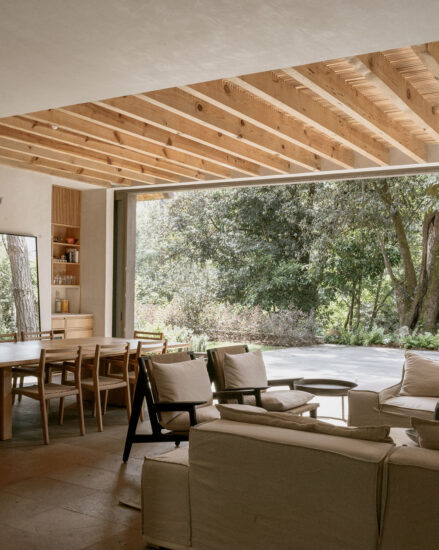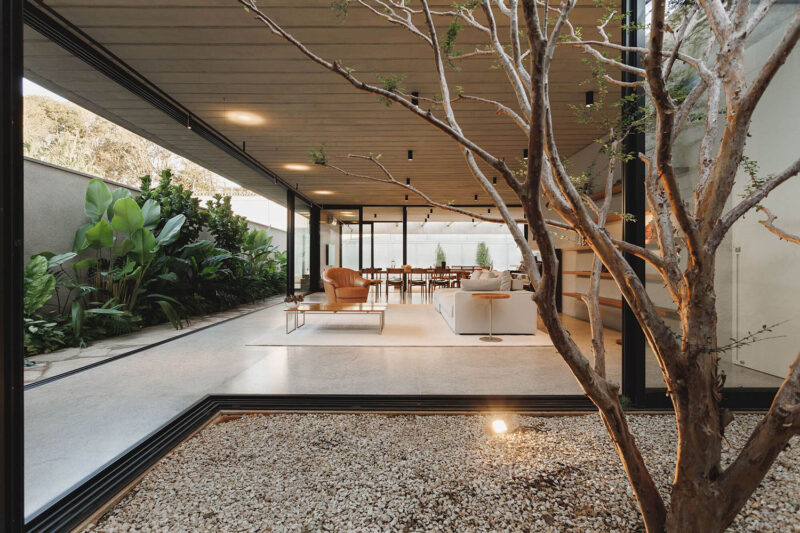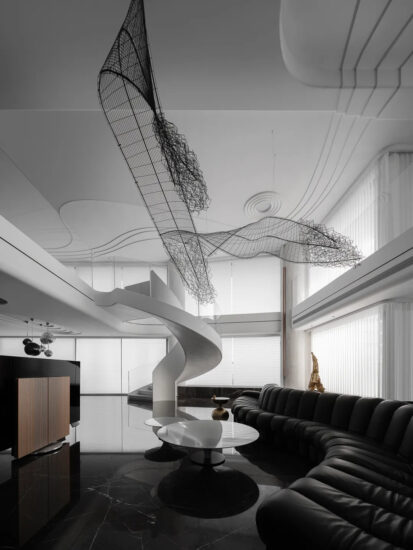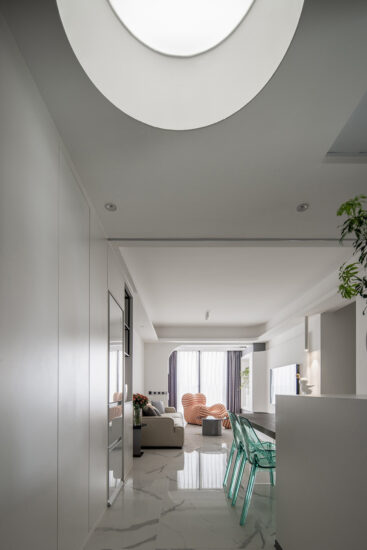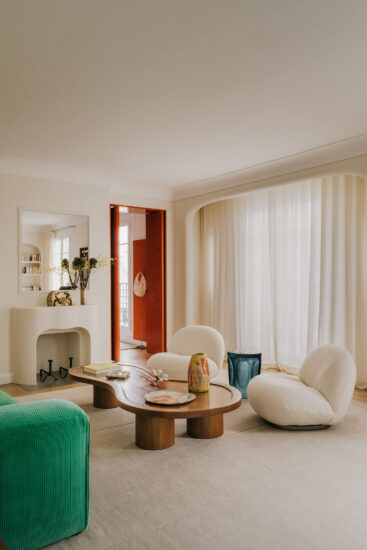墨尔本建筑工作室Fieldwork在墨尔本城市的一个金属网覆盖的公寓楼内创建了以社区为中心的生活空间。Nth Fitzroy公寓由四个楼层组成,包括九套一居室公寓、十五套两居室公寓和两套三居室公寓。
Melbourne architecture studio Fieldwork sought to create community-focused living spaces within a mesh-covered apartment block in the city’s Fitzroy neighbourhood.Spread over four levels, the Nth Fitzroy apartment block by Fieldwork comprises of nine one-bedroom apartments, 15 two-bedroom apartments and two three-bedroom apartments.
公寓被设计成宽敞、透气、以社区为中心的建筑类型,被一层金属网覆盖。安装了可操作的百叶窗,允许建筑立面的部分根据天气和季节全天开放或关闭。
Designed to be “spacious, breathable and community-focused”, the apartment block is cloaked in a veil of expanded metal mesh. It has integrated operable shutters, which allow parts of the building’s facade to open and close throughout the day in accordance with the weather and seasons.
金属网立面提供隐私,通过在玻璃表面上创造阴影和减少热量来增强建筑物的热性能,同时也散射阳光。在夜晚,网状物从内部产生温暖的过滤光,建筑师将其比作烛光。
The mesh facade provides privacy and enhances the building’s thermal performance by creating shade and reducing heat on glazed surfaces, while also diffusing sunlight.At night the mesh creates a warm filtered glow from within, which the architect likens to candlelight.
一个中央露天中庭将公寓与共享的人行道和充满绿色的公共区域连接起来,这些公共区域旨在提供社交互动,促进幸福感。中庭还进一步提供了通风,并在街区内创造了通透感。
A central open-air atrium connects the apartments with shared walkways and greenery-filled communal areas, which are intended to provide opportunities for social interaction and foster well-being. The atrium also provides further cross flow ventilation and creates a sense of permeability within the block.
在公寓内部,2.8米高的暴露混凝土天花板增强了这种空间感。
Inside the apartments, this sense of space is enhanced by 2.8 metre-high exposed concrete ceilings.
公寓采用了一种最大化的风格设计方法,以创造一种居住感,同时补充公寓的建筑骨架。巧妙的存储解决方案被纳入尽可能最大化的生活空间。同样重要的是,空间充满大量的绿色植物。
The studio took a maximalist approach to styling in order to create a lived-in feel while complementing the apartment’s architectural bones. Clever storage solutions were incorporated to maximise living space where possible.It was also important that the space be filled with an abundance of greenery.
完整项目信息
项目名称:Nth Fitzroy
项目位置:墨尔本
项目类型:住宅空间/公寓楼
建筑设计:Fieldwork
室内设计:Flack Studio
绿植设计:Loose Leaf & MALA Studio
摄影:Rory Gardiner & Sean Fennessy



















