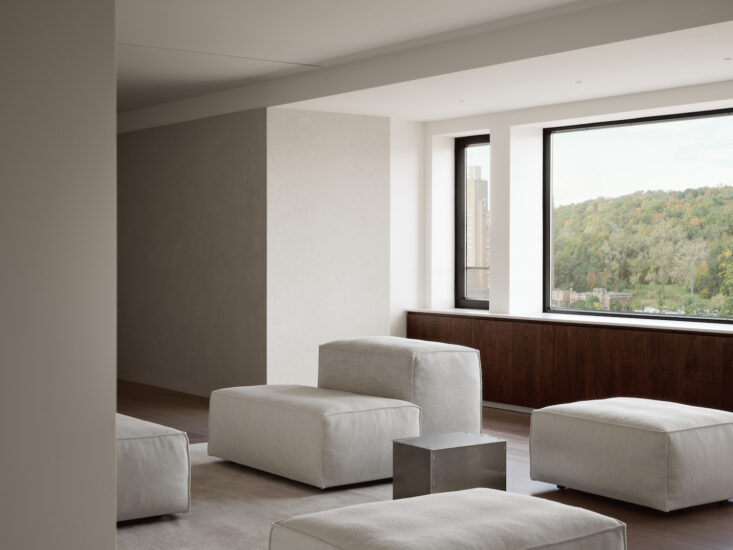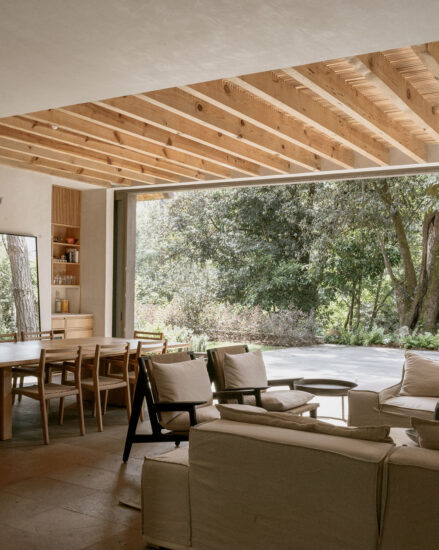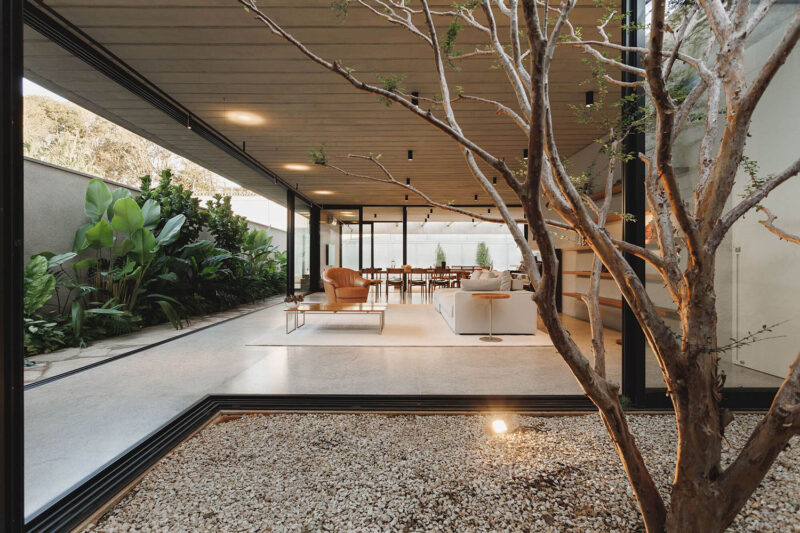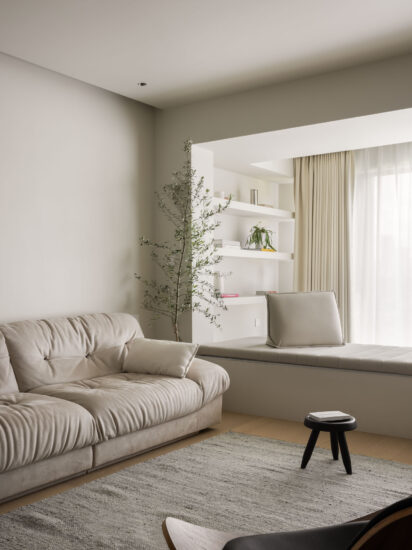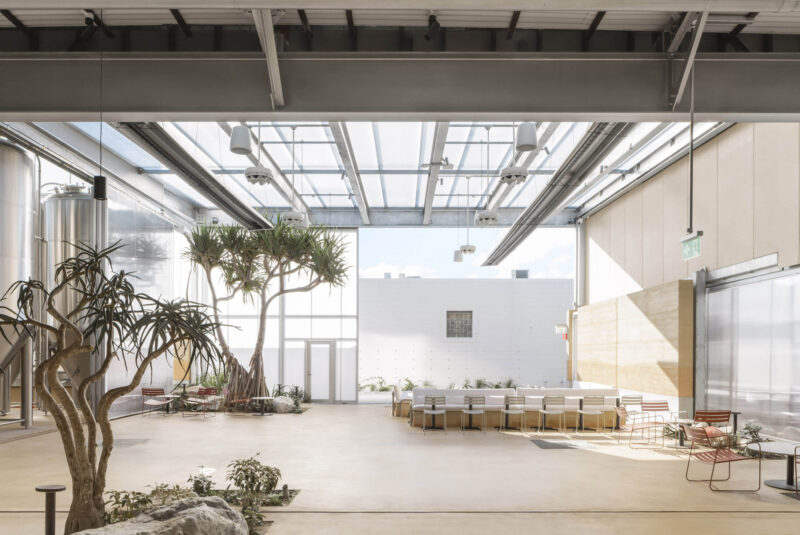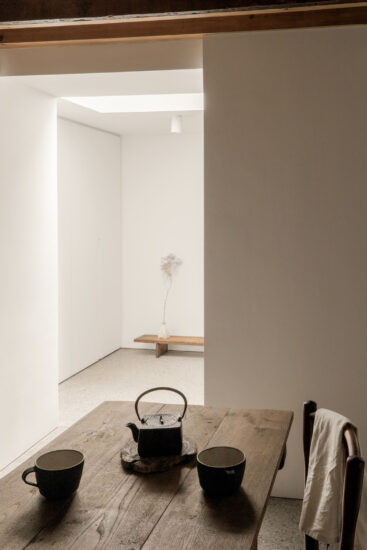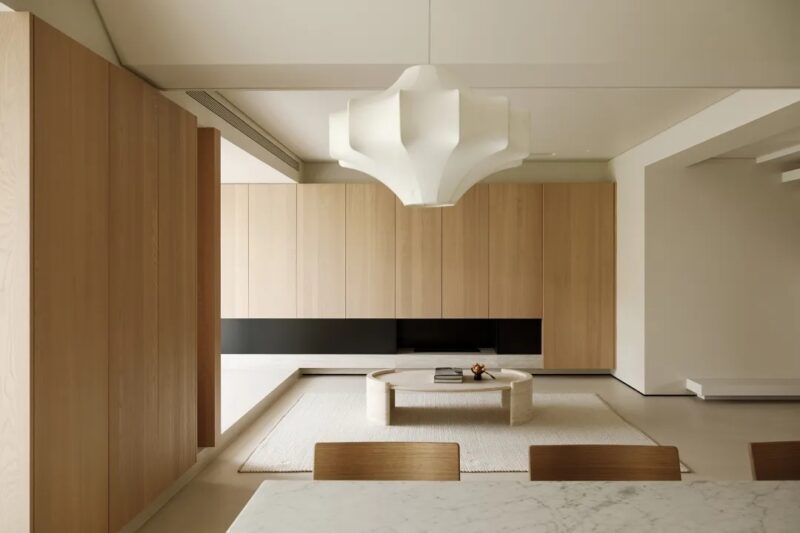Killing Matt Woods完成了澳大利亚悉尼市中心住宅的改造设计,为一对夫妇寻求一个与室内相匹配的极简主义生活方式。作为一个混凝土建筑,公寓的外壳由设计师对粗野主义建筑的偏爱所决定。设计的主要意图是创造一个简约的几何室内环境。
The project brief called for the re-design of an inner city warehouse conversion in Camperdown, for a couple seeking a minimalist lifestyle with an interior to match. Conceived of as a “concrete bunker”, the shell of the apartment has been informed by the designer’s penchant for Brutalist architecture. The principal intent was the creation of a pared back, geometric interior.
朝西的开放式公寓设有一个定制厨房和一间夹层卧室,可以俯瞰客厅空间和一个小露台。阁楼充满了来自通高玻璃墙的光线,平衡了室内的氛围。所有的内部元素都被创建为原始的混凝土单体结构,如弯曲的天花板形式和水泥结构的浴室。选择具有几何形状和柔和的调色板的家具,使空间更加整体。
The west-facing open plan apartment features a custom kitchen and a mezzanine bedroom, which overlooks the living room space and a small terrace. The loft is flooded with light from a full height, glazed wall, counterbalancing the interior mood, which is intentionally dark and brooding. All interior elements have been created as “raw and extruded concrete monoliths”, as seen in the fluted kitchen joinery, curved ceiling forms, and the cement-rendered bathroom. The furniture selection features geometric forms and a muted palette, underscoring the overall concept.
这个室内设计避开了老套的“工业”仓库美学和“Sydney”设计方法,设计了一个新颖的室内,大胆的设计方法结合客户需求,形成了一个实用的的居住空间,同时充满阳光和家庭气息。
This interior eschews the cliched “industrial” warehouse aesthetic and ubiquitous “Sydney” design approach, offering a fresh, yet site-specific take on the warehouse conversion category. Great lengths were taken to synthesize client direction and the specificity of the brief with a bold design approach. resulting in a utilitarian, cave-like sanctuary that is also intimate, light-filled and homely.
空间设计创新是显而易见的,巧妙地把功能部件简化成简单的几何形式。此外,尽管该建筑是一个混凝土盒子,但在建造过程中几乎没有使用水泥。混凝土的主要成分是玻璃钢水泥(GRC),其重量和水泥含量远低于传统的混凝土。
Design innovation is evident in the skillful reduction of the functional components into simple geometric forms that are evocative. In addition, although the brief was a concrete box – remarkably very little cement has been used in its creation. The “solid” concrete elements are Glass Reinforced Cement (GRC) – which has far less weight and cement than traditional concrete techniques.
完整项目信息
项目名称:Perfect Storm Loft Renovation
项目位置:澳大利亚悉尼
项目类型:住宅空间/极简主义/住宅改造
完成时间:2019
项目面积:73平方米
设计公司:Killing Matt Woods
摄影:Kat Lu
















