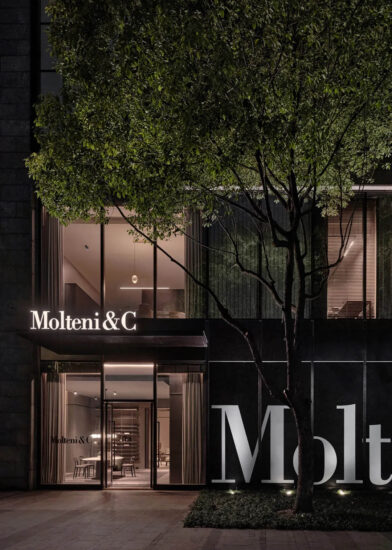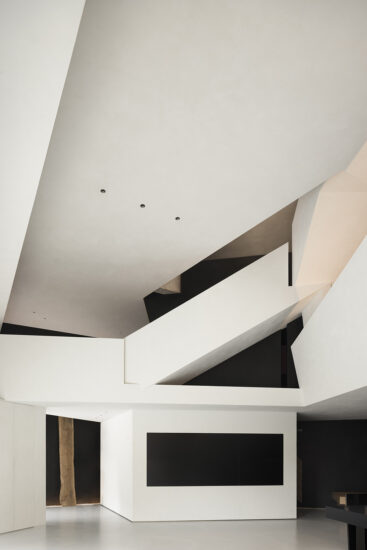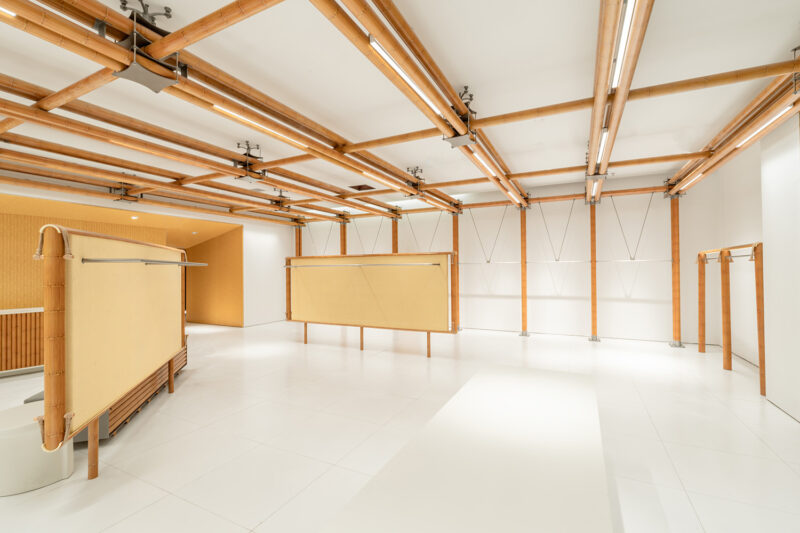哈尔科夫河流淌在城市北部郊区风景如画的环境中。它的右岸高处覆盖着绿色的山丘,而它的左下岸是一片草地,现在是马术俱乐部的所在地。河流附近和地块的地形对复杂的布局产生了重大影响。所有主要建筑都被放置在高原上,而容易发生洪水的低洼地区则变成了围场。
The Kharkiv river flows amidst the picturesque surroundings on the northern outskirts of the city. Its high right bank is covered with green hills, while its lower left bank is a meadow which is now home to an equestrian club. The vicinity of the river and the topography of the plot had a major impact on the complex layout. All the main buildings are placed on the elevated plateau, whereas the low-lying areas which are prone to flooding are transformed into paddocks.
该综合体位于离环路不远的地方。利用苹果园和有篷骑车厅的体量来控制交通噪声。马厩的三个“数字”紧靠马房。后面是围场和带有观众看台的露天骑行大厅。在行政街区的右侧有专门的马匹训练结构。
The complex is located not far from the ring road. The traffic noise is managed with the help of the apple orchard and the volume of the covered riding hall. Three “digits” of the stables abut on the riding hall. They are followed by the paddocks and the open-air riding hall with a spectator stand. On the right-hand side of the administrative block there are specialized structures for horse training.
行政街区的山墙和马厩是由粗糙的橡木树干做成的。他们强调构造,强调入口,控制进入建筑内部的阳光。
The gables of the administrative block and the stables are made of rough oak trunks.They emphasize the tectonics, accentuate the entrances and control the sunlight that gets inside the premises.
∇ 平面图 plan
完整项目信息
项目名称:Equestrian Club
项目位置:乌克兰哈尔科夫
项目类型:商业空间/马术俱乐部
项目面积:6公顷
设计公司:Drozdov & Partners
设计团队:Oleksiy Vavushka, Oleg Drozdov, Kateryna Yolkina, Sergii Kostianyi, Konstantyn Rudnev, Ievgen Nevmyvaka, Vitaliy Pravik
客户:VG Horse club
摄影:Andrey Avdeenko, Ivan Avdeenko




























