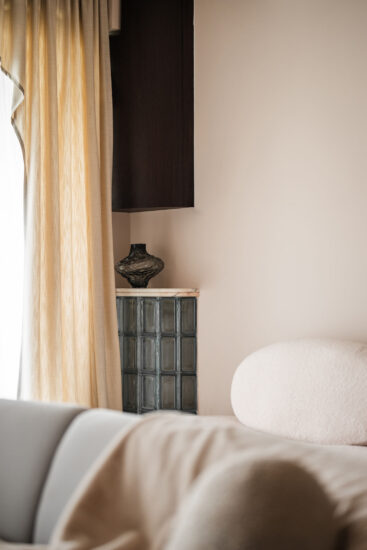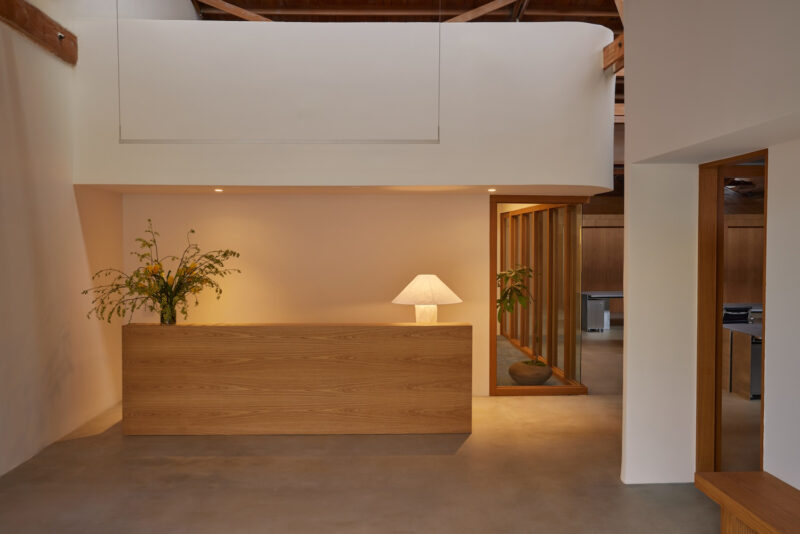新加坡Cairnhill Law新办事处为Verdant Spine办公室内设计了一个轻松的自然工作环境。从整体品牌战略和办公室名称中汲取灵感,采用了自然的地球色调和材料触感,补充空间中的曲线造型。
This new office for Cairnhill Law in Singapore offers a relaxed biophilic environment to a rather demanding profession. Taking cues from the overall branding strategy and name of the office, we adopted a natural palette of earthly accents and material tactility to complement the curvilinear ‘’landforms’’. We were involved in the holistic design of the office from the interior design, furniture design to the various branding elements.
空间组织以线性为基础,包括存储、书架、打印区、非正式会议场所和植物装饰。绿色植物的美学灵感来自热带雨林,并被有意设计成野生植物的一面,反映了该地区的植物群。空间有策略地放置木工雕刻的种植花盆,让藤蔓能够生长,并通过干燥的藤蔓植物连接起来。
The spatial organisation is anchored by a linear architectural datum which incorporates storage, shelving, printing station, an informal meeting niche and an overhanging spine of flora. The aesthetics of the greenery draws inspiration from the tropical rainforest and was intentionally designed to be on the wild side, reflective of the flora in this region. Pockets of planters were carved out from the carpentry and placed strategically to allow the vines to grow and connect through the dried lianas overtime.
隔板和木工的曲线几何形状受到自然地形和乡土建筑的启发。“地形”方面的设计采取了一个粗糙的纹理灰泥饰面,会议室是一个抽象的乡土公共长屋。
The curvilinear geometry of the partitions and carpentry are inspired by both natural landforms and vernacular architecture. The ‘’landform’’ aspect of the design takes on a rough textured stucco finish.The meeting room is an abstract of the vernacular communal longhouse.
悬垂的3米长的藤条顶篷与会议桌一起设计,在尺寸和几何形状上相互映射。定制的会议桌表面与黑色炭黑绘画风格的墙壁形成对比,增加了原始小屋的整体氛围。在较小的规模上,工作隔间的设计旨在通过隔板和藤编织屏幕提供更多视觉隐私,在隐私和与各个房间的员工沟通之间提供平衡。
The overhanging 3m long rattan canopy was designed in tandem with the meeting table to mirror each other in dimension and 2-dimensional geometry. The contrast of the custom meeting table surface against the dark charcoal painterly walls adds to the overall atmosphere of being in a primitive hut. On a smaller scale, the work cubicles were designed to provide more visual privacy through partitions and rattan woven screens, configured to provide a balance between privacy and communication with the legal associates in their individual rooms.
∇ 分析图 analysis
∇ 平面图 plan
完整项目信息
项目名称:Verdant Spine Office
项目位置:新加坡
项目类型:办公空间/办公室
完成时间:2019
项目面积:135 平方米
设计公司:Studio SKLIM
摄影:Khoo Guojie
































