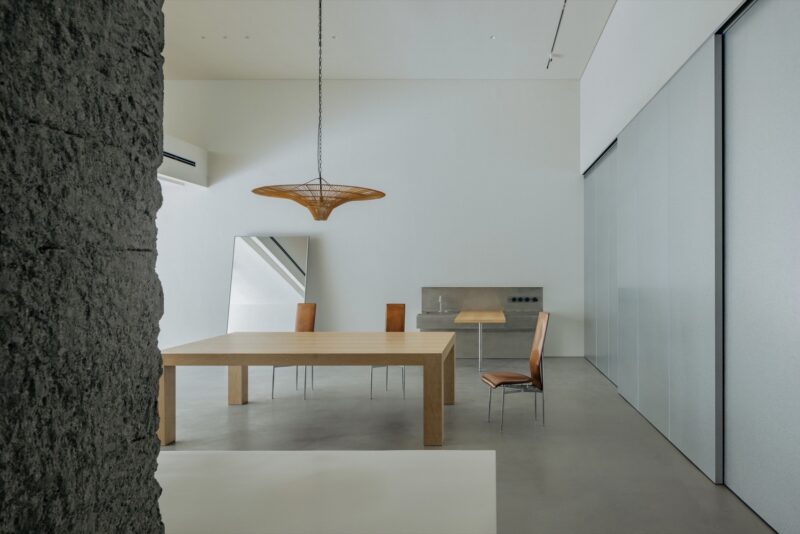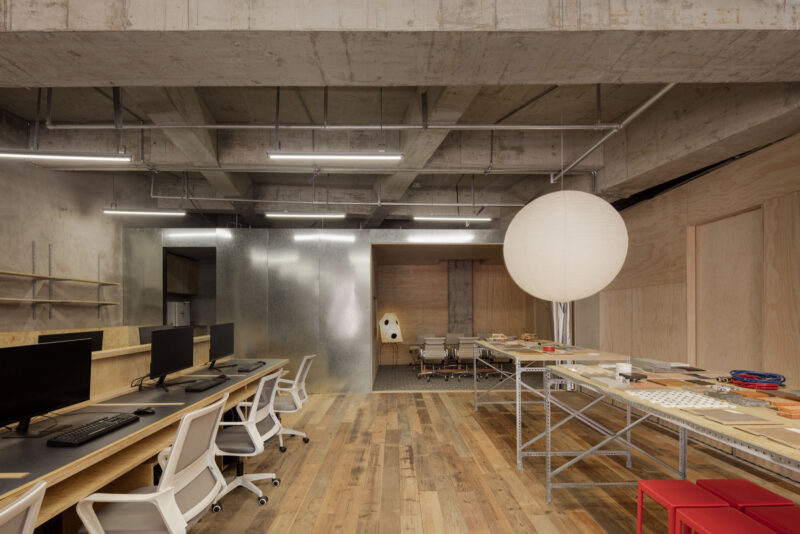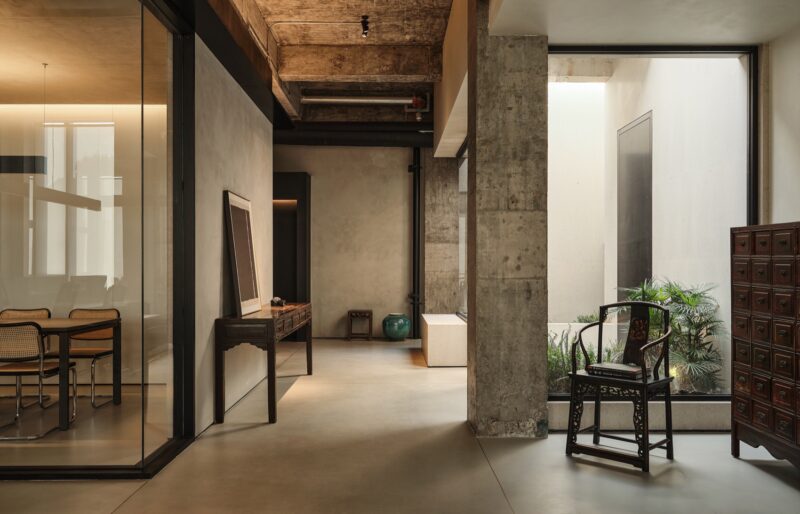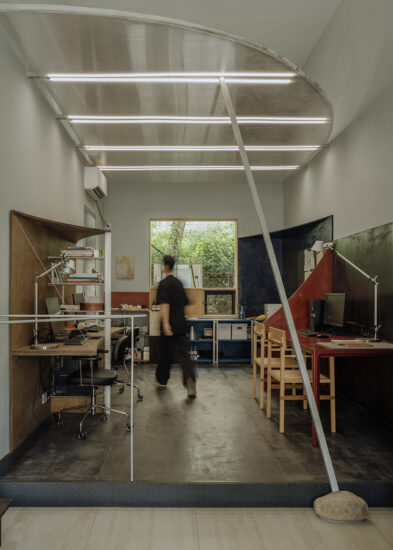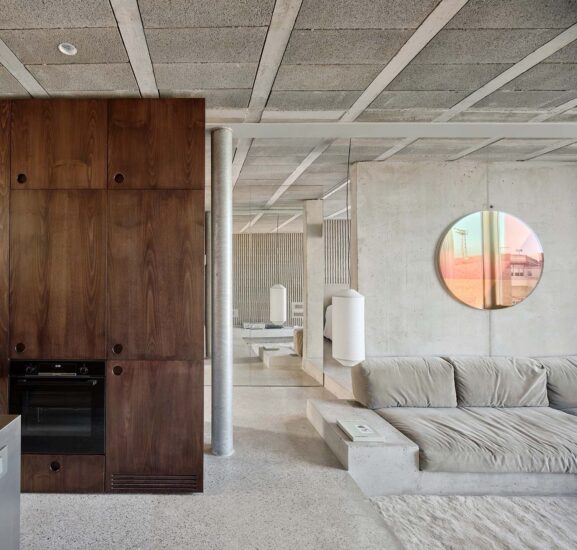Antonio Maciá 设计的WOHA是他们位于西班牙埃尔切的新工作室。其概念是设计一个类似“室内庭院”的空间,其中包括一系列元素:花盆,工作台,装置,储藏室,陶瓷墙和卫生间。
WOHA by Antonio Maciá created that exact feel with their new office located in Elche, Spain. The concept was to design a space that resembled an “inner landscaped patio” complete with a series of elements: planters, a work table, installations, storage, a ceramic wall, and bathroom.
在窗户前,一系列的花盆围绕着四周排列,作为勾勒“天井”的一种方式,同时可以让植物吸收阳光。随着时间的推移,这些植物会像在户外一样生长并改变办公室的外观。
In front of the windows, a series of planters line up around the perimeter as a way to outline the “patio” while allowing the plants to soak up the sunlight. Over time, the plants will grow and change the look of the office just as they would outdoors.
垂直的松条形成了一个波浪状的墙壁,后面有一个白色的帘子,用来掩盖存储区域。天花板上挂着一系列黄色的水管,为植物提供水源。一面陶瓷墙为办公室后面的会议室提供了隐私。地毯有助于吸收声音,因此空间不需要关闭。
Vertical pine strips form an undulating wall with a curtain of white thread behind it to disguise the storage area.A series of yellow hoses hang from the ceiling providing the plants with water.A ceramic wall offers privacy for a meeting room towards the back of the office. The carpet helps absorb sound so the space doesn’t need to be closed off.
完整项目信息
项目名称:WOHA建筑工作室——工作花园
项目位置:西班牙埃尔切
项目类型:办公空间/设计公司办公室
项目面积:125平方米
设计团队:WOHA by Antonio Maciá
摄影:David Frutos



















