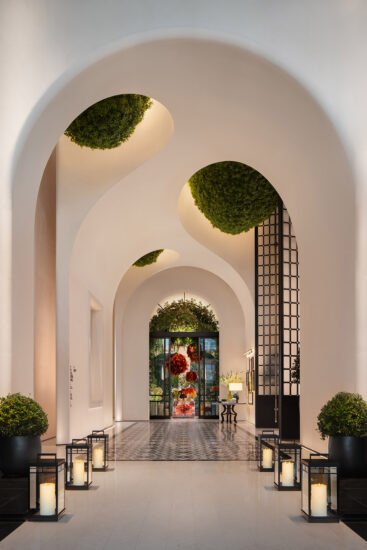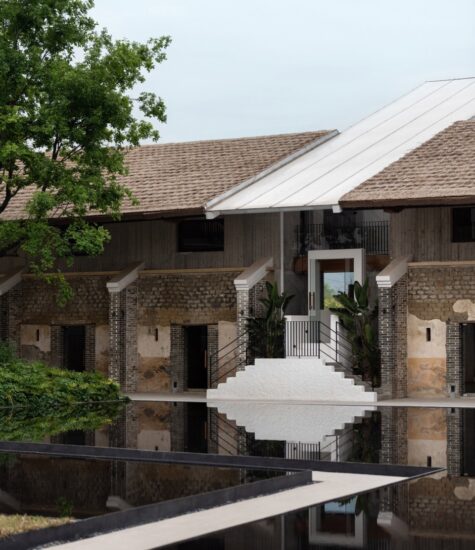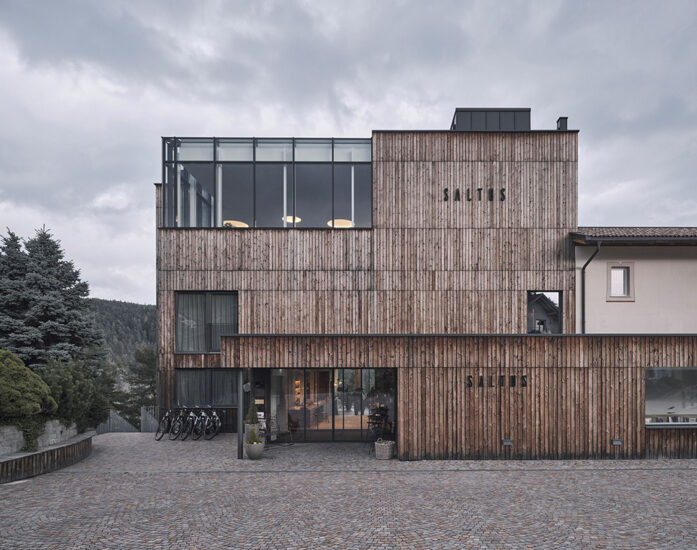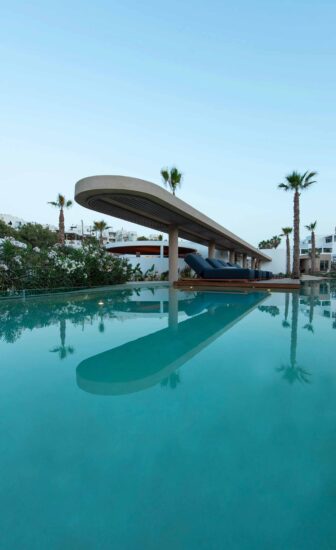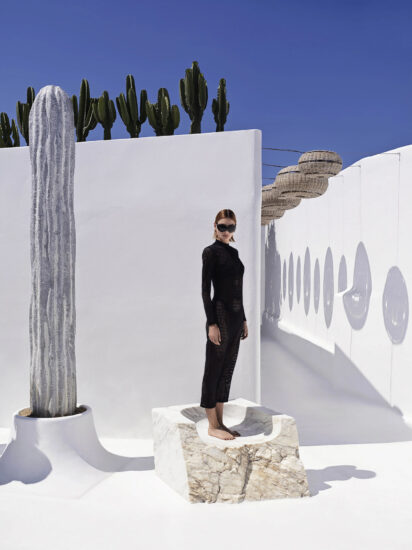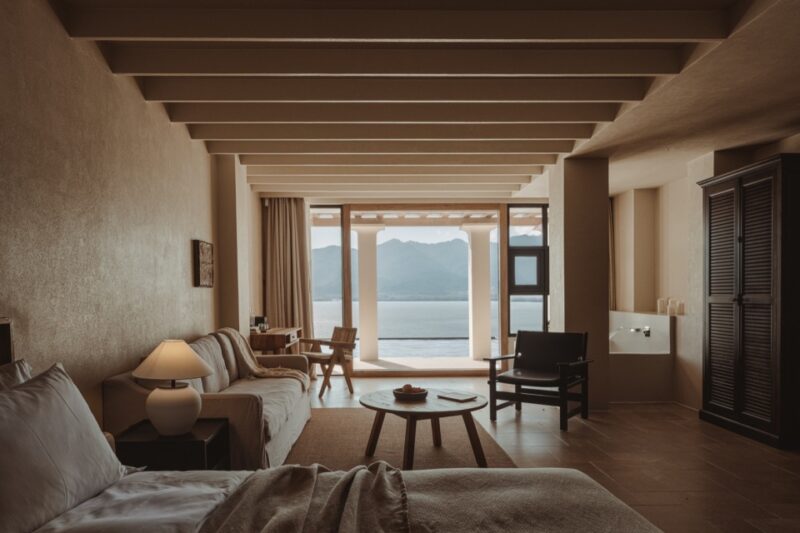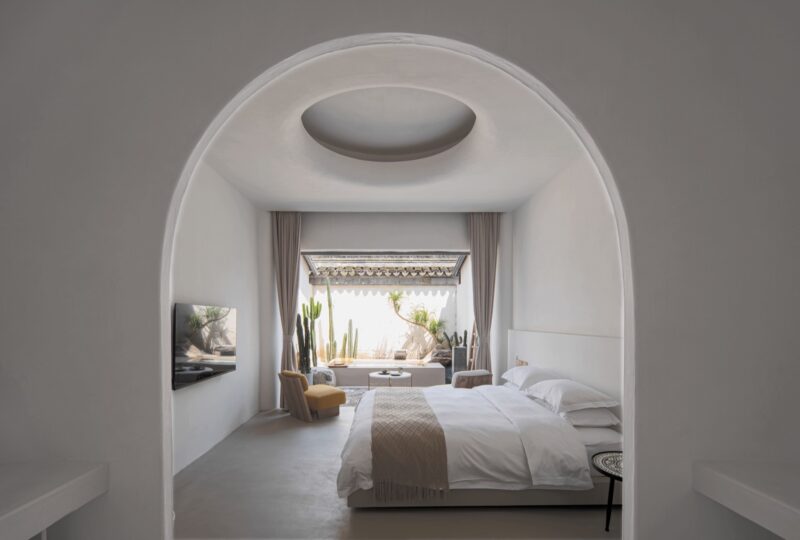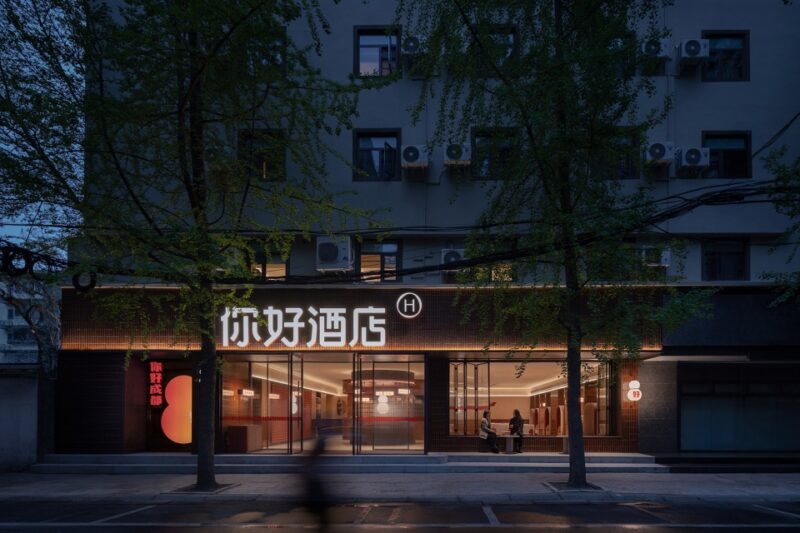Al Faya Lodge酒店位于Alvaah山脚下,坐落在阿联酋史前深红色的沙漠景观中,靠近阿联酋的第一座石油泵,由ANARCHITECT设计。Al Faya Lodge是Sharjah系列的新成员,Sharjah系列是一组位于沙迦酋长国的关键位置的独特的精品酒店和生态休养所。
Set at the foot of Mount Alvaah, the Al Faya Lodge designed by Dubai and London-based practice ANARCHITECT is nestled into the UAE’s prehistoric crimson desert landscape with close proximity to the UAE’s first petroleum pump. The Al Faya Lodge is a new addition to the Sharjah Collection – a group of distinctive boutique hotels and eco-retreats purposefully located in key locations throughout the Sharjah Emirate.
建筑师Jonathan Ashmore将一栋建于上世纪60年代的两层单层石砌建筑改造成了一座当代精品酒店和餐厅。建筑和室内设计有意对比现有建筑的原始结构。CorTen钢铁强调了新的附加层,这些层用于重新定位和扩展空间以适应新的一系列程序。
Architect Jonathan Ashmore has transformed a two single-story, stone-built buildings from the 1960s, previously occupied as a clinic and grocery store, into a contemporary boutique lodge and restaurant. The architecture and interior interventions purposely contrast the original fabric of the existing buildings. CorTen steel emphasizes the new additional layers that have been introduced to repurpose and extend the spaces to accommodate a new series of programmes.
在这样做的过程中,建筑师无意中把注意力吸引到了原始建筑上,创造了清晰界定的门槛,并在新旧建筑之间进行了对比。事务所负责人Jonathan Ashmore说道:“沙漠环境在夏季呈现出极高的温度,而且日照强烈且持续时间较长,因此,在设计建筑的形式和质量时,首先考虑这些因素,然后选择合适且坚固的材料,这是非常重要的。”
In doing so, ANARCHITECT has inadvertently drawn focus to the original buildings, creating clearly defined thresholds and the juxtaposition between that what is old and what is new. “Desert conditions present extreme heat in summer with intense and prolonged sun exposure so it is important to consider these factors when first designing the form and mass of the building and secondly the selection of suitable and robust materials which go hand in hand,” explained Jonathan Ashmore, practice Principal.
沙漠地区也暴露在暴雨、沙尘暴和夜间低温等因素下。当地的石材或混凝土结构提供了大量的热量来应对极端的温度波动。表面材料如耐候钢和二级结构材料如坚固的硬木和铝,为设计增加了精细和精度,特别是对于超越航行的屋顶,遮阳元件和高出沙滩水平的露台甲板。
Desert sites are also exposed to elements such as driving rain, sand storms and low-temperatures at night. Locally sourced stone or concrete construction provide heavy thermal mass to deal with the extreme temperature fluctuations. Surface materials like Corten steel and secondary structure materials like robust hardwoods and aluminum add refinement and precision to the design particularly for over-sailing roofs, shading elements and terrace decks raised above the level of the sands.”
酒店由餐厅、接待室、图书馆和屋顶露台组成。每间客房均设有可欣赏星空的天窗,豪华客房拥有私人屋顶露台和双面设施的额外体验。特别设计的温泉建筑包含露天海水游泳池和三个盐水疗中心;吸热,吸水和吸盐。餐厅和游客接待处位于酒店的另一侧,包括用餐室,户外露台,火坑和公共屋顶露台。
The Lodge comprises of dining, reception room, library and roof terrace. Within each room of the five-bedroom lodge is a feature skylight for star-gazing, the luxe room has the added experience of a private roof terrace and dual aspect. The purpose-built spa building houses an open-air saltwater pool and three salt spa experiences; heat, water and salt inhalation. The restaurant and visitors’ reception are located on the other side of the property and comprise a dining room, outdoor terrace, fire-pit and a public roof terrace.
别墅、水疗中心和餐厅被一条贯穿的道路分隔开,这条道路为度假总规划创造了一种非常规、充满活力的城市气息。这些建筑和历史悠久的石油泵在稀缺的沙漠景观中为道路提供了一种存在感。
The Lodge, Spa and Restaurant buildings are divided by a through-road which creates an unusual and dynamic urbanity to the master plan of the retreat.The buildings together with the historical petroleum pump command a presence to the road in the scarce desert landscape and will become both a destination and stop-off for those who know and for those who then discover this new intervention.
∇ SPA立面
完整项目信息
项目名称:Al Faya Lodge
项目位置:沙迦
项目类型:设计酒店/精品酒店
项目面积:500㎡
完成时间:2019
设计公司:ANARCHITECT
摄影:Fernando Guerra












































