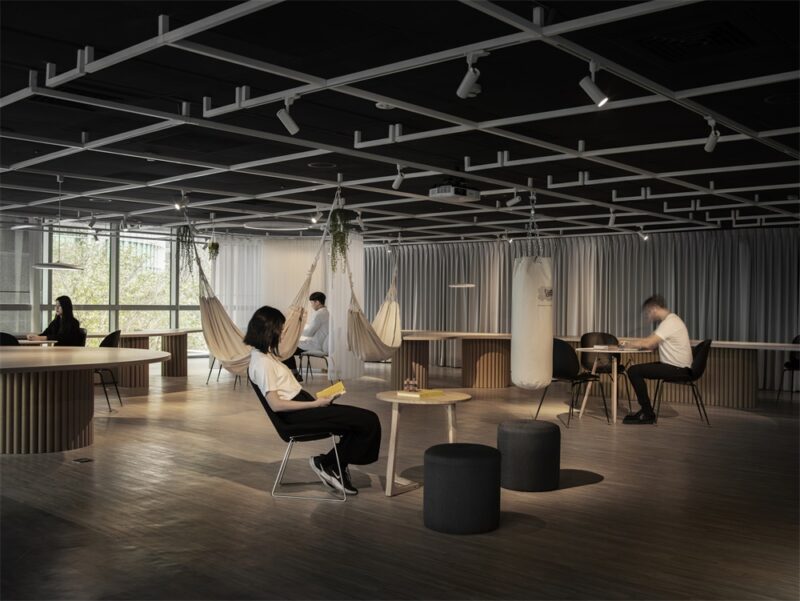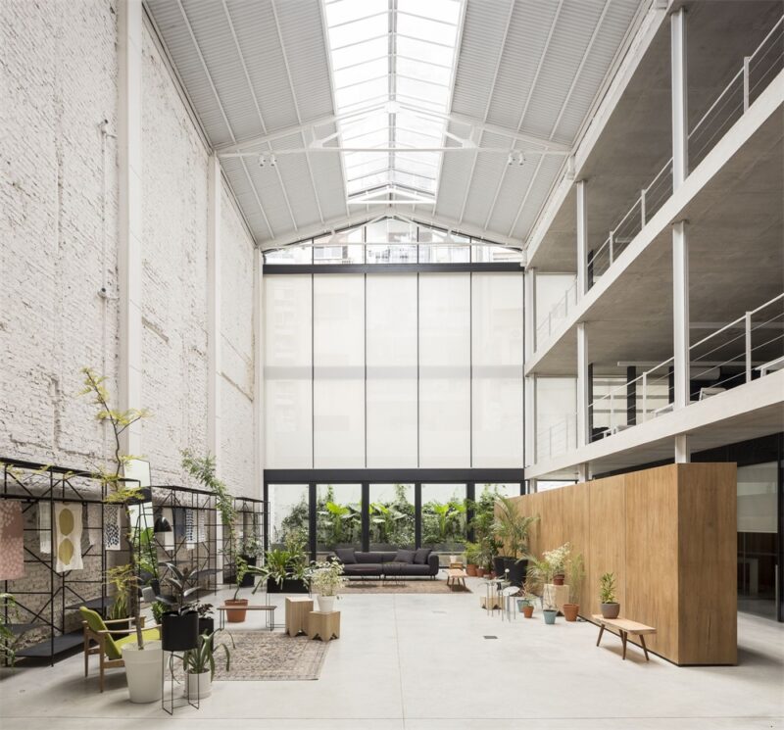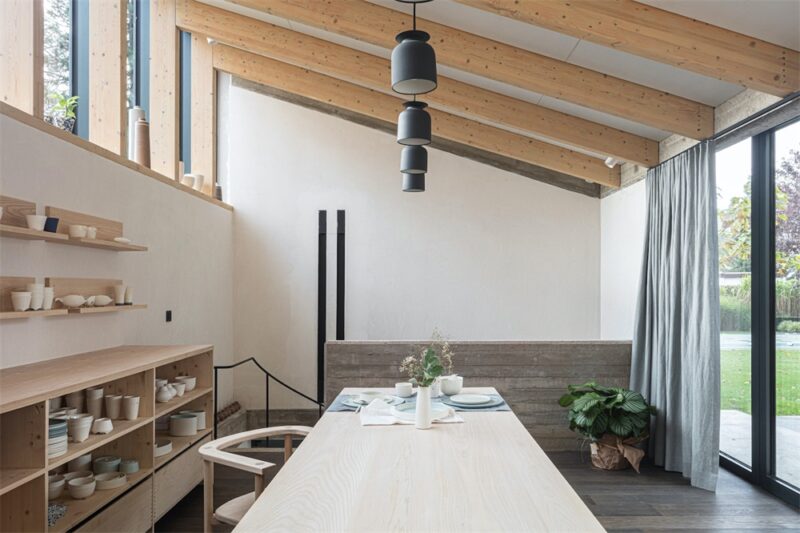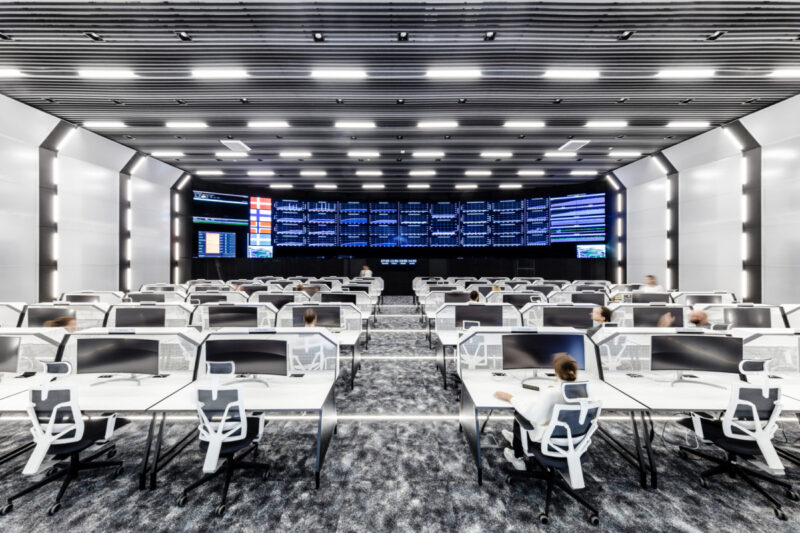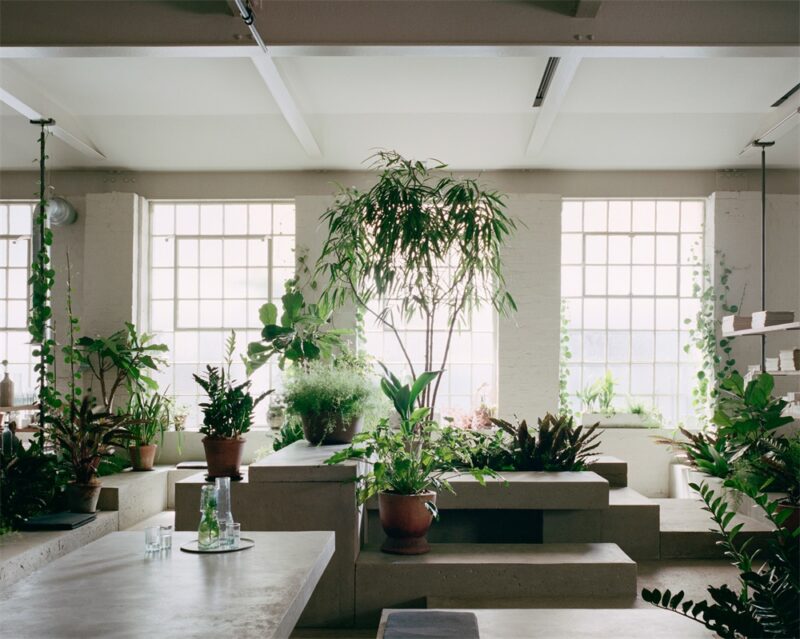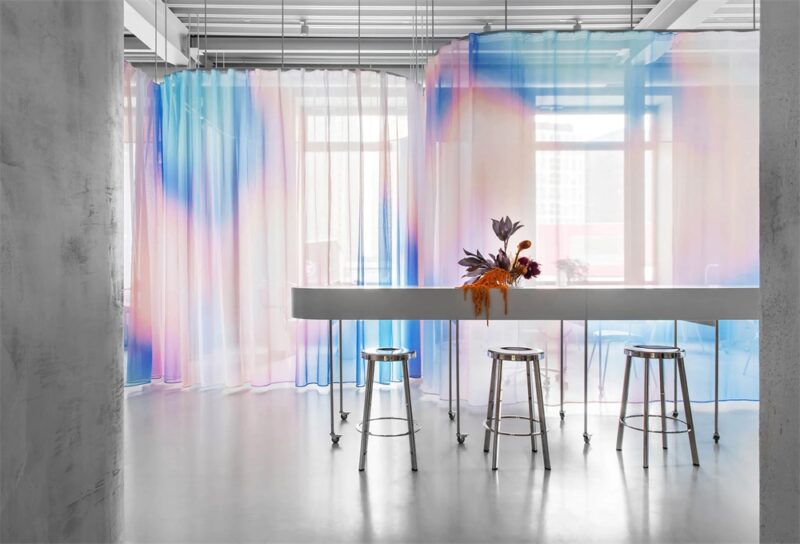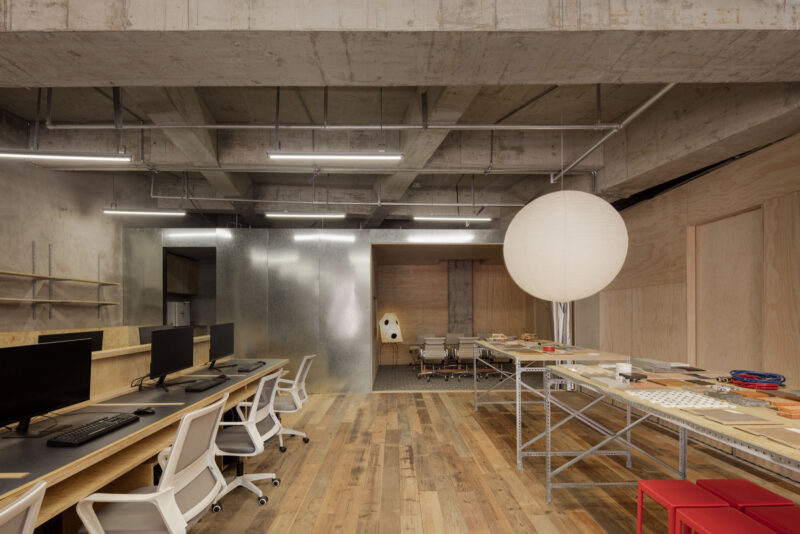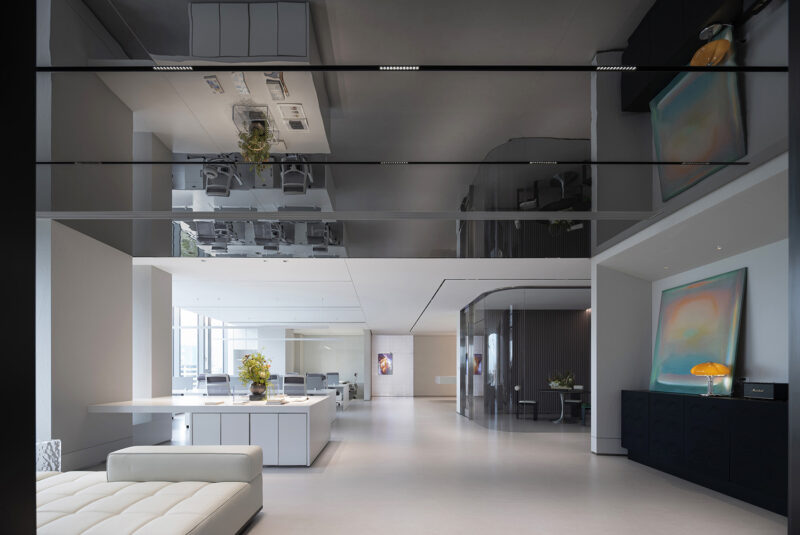本项目是边界实验工作室的办公空间,原本是一层6.0米层高的店铺空间。利用钢结构夹层把原有空间分割为一二两层空间使用。一层为T.E.M.P艺术空间,设置了吧台、会议空间、卫生间及展览装置,夹层为Edgelab工作室的日常工作空间。
This is the project of the working space of Edgelab. It was originally a store space with a story height of 6m and has been divided into two stories with a steel sandwich panel. The ground floor is the T.E.M.P art space, outfitted with a bar, meeting space, washrooms and exhibition installations, while the mezzanine floor is used as the daily working space of Edgelab.
设计理念是将一楼的T.E.M.P艺术空间的定位具有多种功能,可用于会议展览、办公、娱乐、产品展示等不同的用途。因此,我们设置了一个玻璃可移动的会议箱,可以根据会议空间的布局进行移动,从而创造出各种不同尺度的空间,做出不同的空间安排。
The design conception is that the ground floor where the T.E.M.P art space is located has a variety of functions and can be used for different purposes such as conferences exhibition, office, entertainment, and product display. Therefore, a glass movable Meeting box is set up, which can be moved based on the layout of the meeting space so that a variety of different scales of space can be created and diverse spatial arrangements can be made.
为保证首层无柱,夹芯板采用自行设计的钢吊柱结构施工。同时,二层的空心孔加强了一层与夹层之间的相互作用和沟通。由于这些洞,一层的中间部分采光更好,整个空间的通风也得到了改善。
In order to ensure that the ground floor is pillar-free, the construction of the steel sandwich panel adopts the structure of self-designed steel hanging pillar. Meanwhile, the interactions and communications between the ground floor and the mezzanine are strengthened by the hollow hole on the second floor. Thanks to these holes, the middle section of the ground floor are better lighted, and the ventilation of the entire space is improved.
在建筑的前部和后部安装了大面积的玻璃,以确保室内空间有足够的光线。此外,最独特的特点是长水平窗口,提供了一个广阔的视野,周围的大型绿化景观的建筑。
At the front and back of the building, a large area of glass is installed to ensure that there is sufficient light in the interior space. Moreover, the most unique feature is the long horizontal window that provides a wide view of the large greenery landscape around the building.
对于设计所用的材料,我们希望保持混凝土、钢夹层、胶合板的原有外观。修饰细节直接表现,外观直接表达结构之美。大面积的空置空间,整个空间体现出理性和简约的感觉。
As for the materials used for the design, we hope to preserve the original appearance of the concrete, steel mezzanine floor, and plywood. The touch-up details are showed directly, and the appearance directly expresses the beauty of the structure. With a large area of vacant space, the entire space reflects a rational and simple feeling.
∇ 平面图 plans
∇ 爆炸分析图 exploded view
∇ 气流分析图 building airflow analysis
∇ 采光分析图 sunlight analysis
完整项目信息
项目名称:Edgelab Studio Office
项目位置:中国广东佛山
项目类型:办公空间/设计工作室
完成时间:2018
项目面积:200平方米
设计公司:Edgelab边界实验建筑工作室
设计团队:Wenlang Liang, Jiahao Feng
摄影:左小北



































