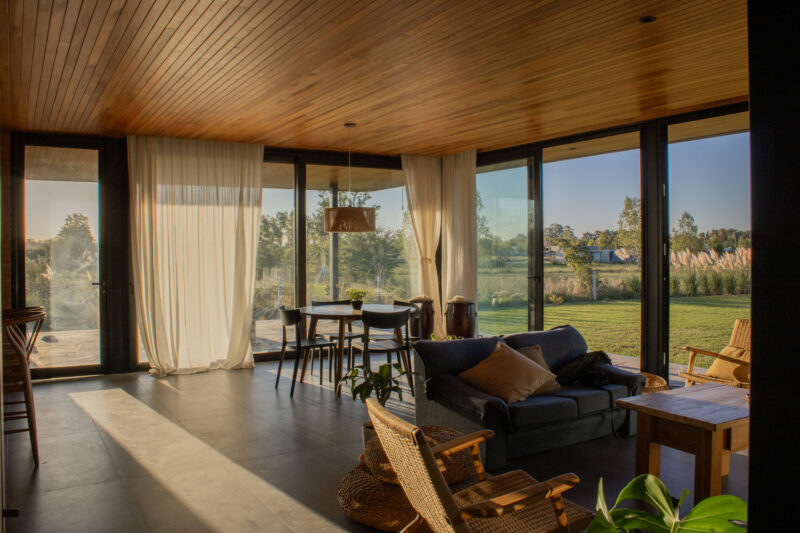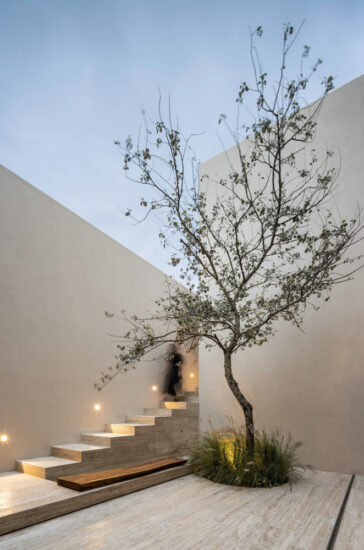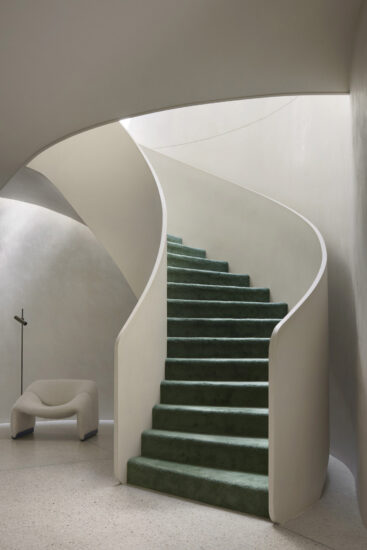CH住宅位于科尔多瓦的西北部。该项目是一个位于主街道上不规则角落处的单户住宅。
CH House is located in the north-west area of Córdoba. The project starts with a single-family housing program on an irregular corner plot with exposed on the main street.
我们的目标是创造一个亲密的环境,为用户提供隐私,同时允许向社区开放这样一个暴露的、高贵的和有吸引力的建筑,该建筑运用了当地文化的一个物质特征:砖。这种陶瓷材料的轻量化和耐腐蚀性使其在私人和公众之间产生了双重的功能。
The objective was to generate an intimate environment, of privacy for its users, that allows at the same time to open to the neighborhood through an exposed, noble and attractive building, given by the game of a material characteristic of our culture: the brick. The qualities of lightness and resistance of this ceramic material allowed to generate this double provision between the private and the public.
该项目的理念是在不同尺度上让建筑与环境产生持续的对话。这个矩形体量呈南北走向,内部空间向北开放,提供了必要的自然采光,同时确保房子在季节变化期间保持舒适。
The philosophy of the project was to generate a constant dialogue with the environment at its different scales.This rectangular volume is posed in a north-south orientation, where the internal spaces open to the north, providing the necessary natural lighting and also ensuring that the house will remain thermally comfortable during seasonal changes.
混凝土和砖块的使用产生了简单的线条形式,并赋予作品永恒的特性。
The use of concrete and brick generate a formal balance of simple lines and give a character of timelessness to the work.
采用具有隔热能力的材质:铝型材玻璃板和双层玻璃。
Openings with thermal insulation capacity were used: glass panels with aluminum profiles and double glazing.
露台上光和阴影之间的互动是受到阿根廷传统建筑灵感的影响,团队将他转化为现代设计语言,这种造型设计还允许空间持续的交叉通风。
The games of lights and shadows that occur on the terrace is through the screening inspired by the traditional architecture of Argentina that translates into a modern design language. Also allowing constant cross ventilation.
完整项目信息
项目名称:CH House
项目位置:阿根廷科尔多瓦
项目类型:住宅空间/独栋住宅
完成时间:2018
项目面积:178平方米
设计公司:MarcuzziArch
摄影: Gonzalo Viramonte
































