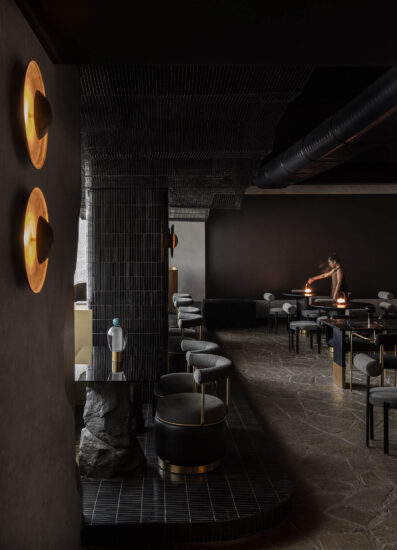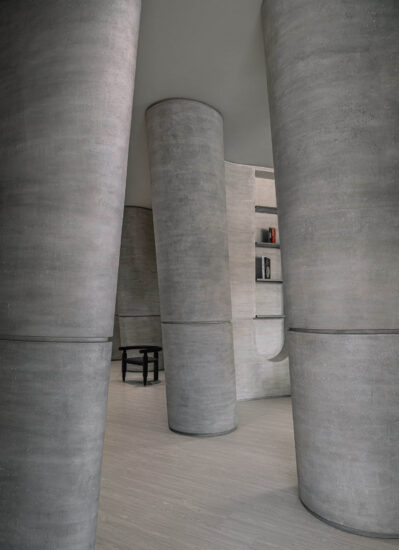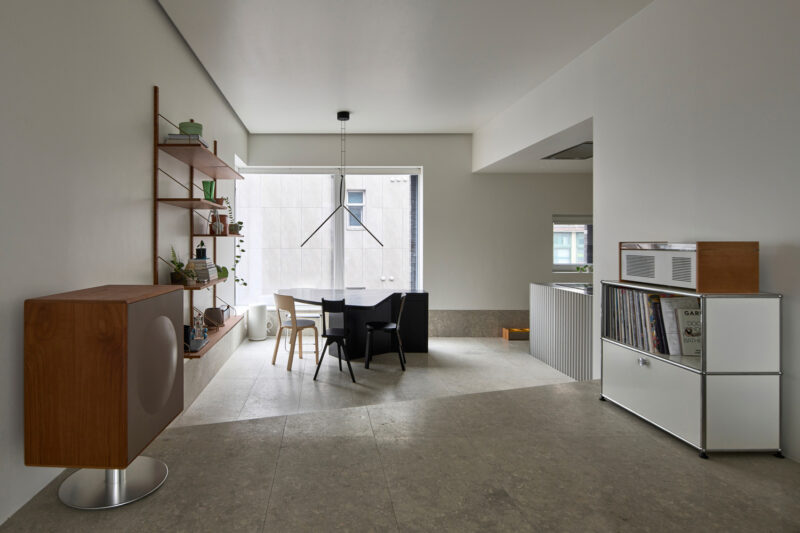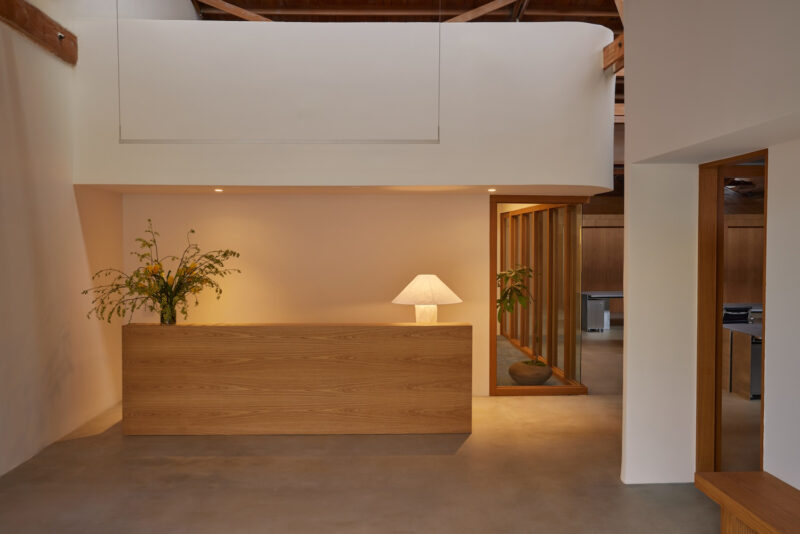ZERO9为他们位于印度孟买的办事处设计了一个办公室。这个150平方英尺的办公室为其它设计公司就如何设计小空间以满足工作需求,同时还可以给人留下深刻印象提供了一个完美的例子。
Design and build firm, ZERO9, has designed a new aesthetic for their offices located in Mumbai, India.This 150 square-foot office for a design & build company is a perfect example of how tiny spaces can be designed to fit requirements and create an impression at the same time.
白色水磨石地板镶有黄铜叶子。白色的地板、抹灰墙和白色的储物柜使空间看起来很宽敞。
White terrazzo flooring has inserts of brass leaves. Floor, plastered walls and storage units in white makes the space look visually spacious.
空间的核心是与楼梯相连的样品墙——这是多年来收集的所有样品的简单拼贴画。空间总的来说,它是一个宽敞舒适与阳光充足的办公场所。
The heart of the space would be the sample wall adjoining the staircase – a simple collage of all the samples gathered over the years. In total it is spacious and comfortable space with abundant daylight.
完整项目信息
项目名称:ZERO9 Office
项目位置:印度孟买
项目类型:办公空间/设计公司
完成时间:2018
项目面积:14平方米
设计公司:ZERO9
设计团队:Prashant Chauhan, Anu Chauhan, Nirali
摄影:Pulkit Sehgal















