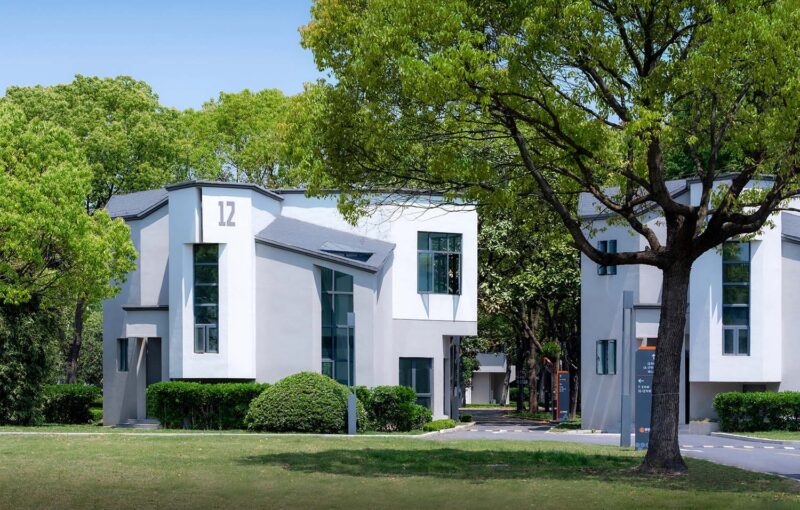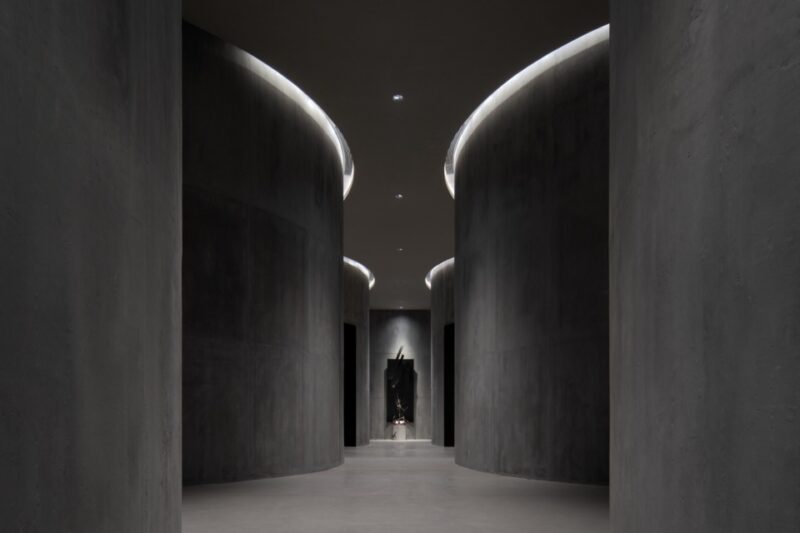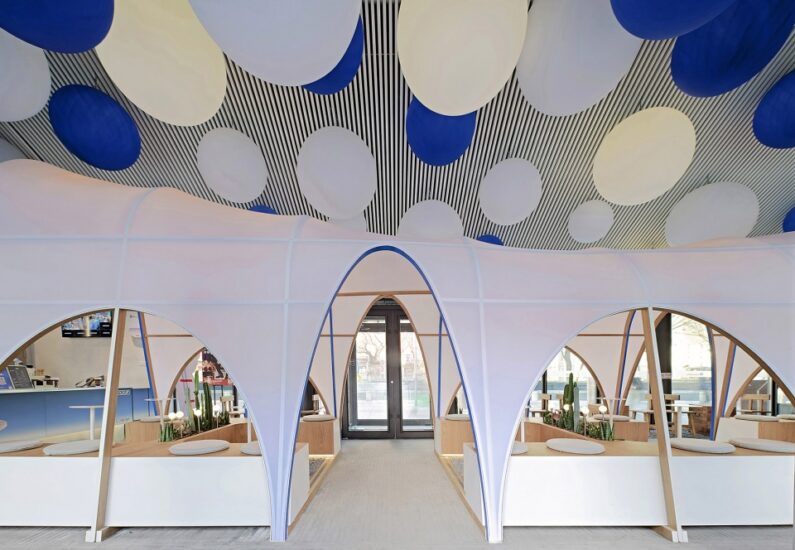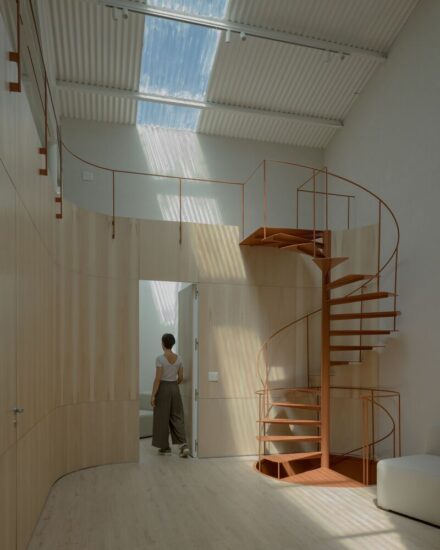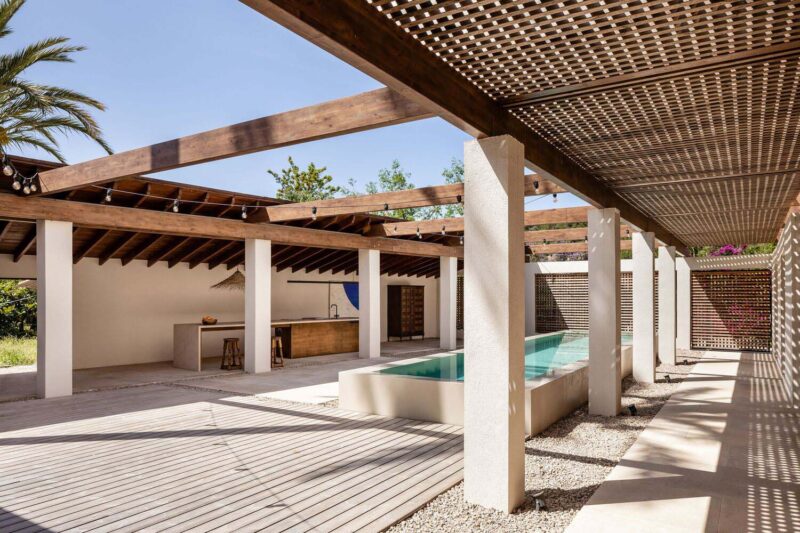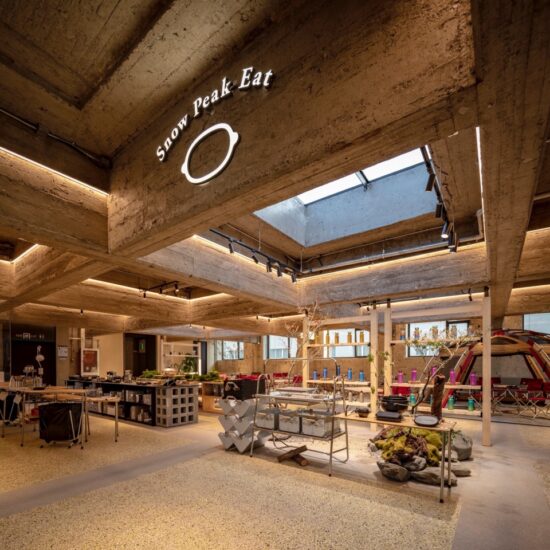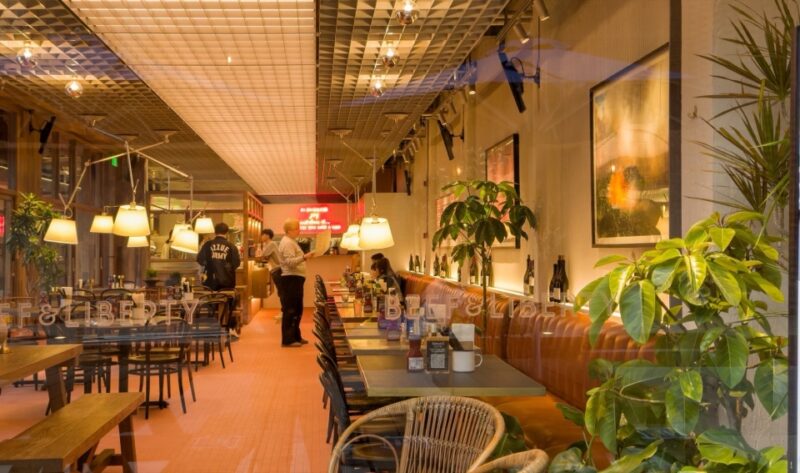项目位于曼谷Sathorn区一个废弃的五层混凝土商铺内。业主和厨师想要一个能够反映废弃空间内弹出事件敏感性的场所,以及一个开放式厨房,使厨师能够直接与顾客交流。
The project is in what was a derelict five-level triple wide concrete shophouse in the Sathorn district of Bangkok. The project brief set by the owners and chef required a venue that would reflect the sensibility of a pop-up event within a derelict space, and an open kitchen enabling the chef to engage directly with customers.
提供可持续性和多元文化食品的菜单,营造屋顶花园的可种植空间也是必备条件。由于该建筑物位于街道尽头并且居中,因此必须确保客人的隐私感。我们修改现有结构,为了避免设计看起来过新,取而代之的是设计一些可以融进废弃背景中的东西。
With a menu focused on sustainability and multicultural food, a space to cultivate a rooftop garden was also a prerequisite. As the structure sits open and centered at the end of a street, it was essential to ensure a sense of privacy for the guests. Our approach for modifying the existing structure was to avoid a design that looked new and fresh, but instead to design something which created a dated and derelict backdrop.
内部的立面风格参考了20世纪后期泰国的混凝土市政建筑和银行,这种风格在今天被认为是过时的,并且在当地不受欢迎。这种在泰国常被人忽视但又令人回味的粗野主义风格,帮助我们正式确定了餐厅整体的框架。
The façade and movement within the interior make reference to Thailand’s concrete municipal buildings and banks from the latter decades of the 20th century – a style now considered obsolete and out of favor in the country’s communities. This evocative form of Brutalism, specifically Thai and often overlooked, helped us formalize the framing of the restaurant.
所有材料,饰面和配件的选择也基于这种过时废弃感。镜子和灯具是在当地采购的滞销商品。 餐椅是Pierre Jeanneret原始设计的改良版本,最初用于印度昌迪加尔的公务员。外立面采用现浇混凝土,并添加了增加混凝土老旧质感的颜料。上层的钢结构是在当地的泰国造船厂生产的。
The choice of all materials, finishes and fittings was also based on this obsolescence. Mirrors and light fittings were old dead stock sourced locally. The dining chair is a modified version of a chair by Pierre Jeanneret originally designed for use by civil servants in Chandigarh, India. The façade is constructed with pour in place concrete with pigments added for the look of age. The upper sections in steel were fabricated at a local Thai shipbuilder’s factory.
首层设有冷食厨房,接待站和主酒吧,可容纳28位客人。天花板的一部分被移除,以便与二楼用餐区的客人互动,强调两个区域之间的连通感,并从上方提供补充照明。
The ground floor houses the cold kitchen, receiving station and main bar with seating for 28 guests. A section of the ceiling was removed to allow interaction with guests on the second level dining space – accentuating a sense of connectivity between the two zones and providing supplementary lighting from above.
为了模拟破损老化的外观,现有的水泥饰面从选定的柱子,横梁和墙壁上部分移除,留下碎裂破败的质感。整个建筑内的水磨石瓷砖地板同样给人一种颓废感。用餐区分为两层,二楼餐厅可容纳23位客人,在开放式厨房旁边设有台面座位,桌子环绕着夹层天井,俯瞰首层的主酒吧。
To create a worn and deteriorated look, existing cement finishes were removed from selected columns, beams and walls, leaving them chipped and battered. The terrazzo tiled flooring throughout the building was similarly made to look fatigued and worn. The dining areas are split onto two levels. The second level dining room seats 23 guests with countertop seating adjacent the open hot kitchen, and tables wrapping around the mezzanine overlooking the main bar on the ground floor.
三楼为18位客人提供室内用餐区,为另外22位客人提供户外用餐区,还设有一间专门供应葡萄酒和小啤酒的户外酒吧。四楼设有一个悬挑的户外吸烟区和私人储物区。 五楼设有员工区,办公室和屋顶花园,供应新鲜的香草和蔬菜。工作人员可以通过后台楼梯进入餐厅的所有楼层。
The third level has indoor dining for 18 guests, an outdoor dining area for another 22 guests, and an outdoor bar specializing in wines and microbrew beers. The fourth level features a cantilevered outdoor smoking area for guests, and private storage areas. The fifth level holds the staff area, offices and a rooftop garden for fresh herbs and greens. All levels of the restaurant can be accessed by the staff via a back-service staircase.
完整项目信息
项目名称:Bunker
项目位置:泰国曼谷
项目类型:餐饮空间/独栋餐厅
完成时间:2016
项目面积:555平方米
设计公司:Lump
摄影:Art4d Magazine, Ketsiree Wongwan, Lump Co, Kan Ongwat


































