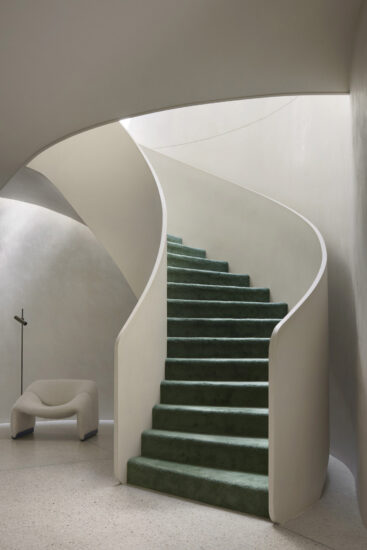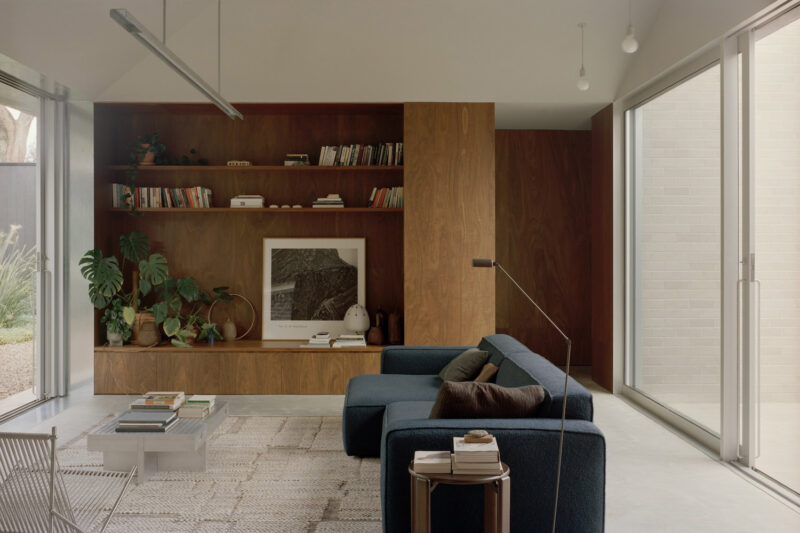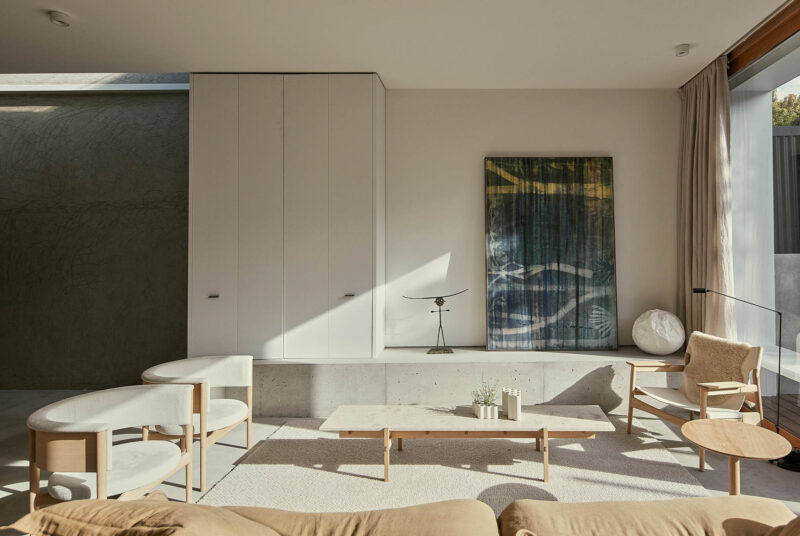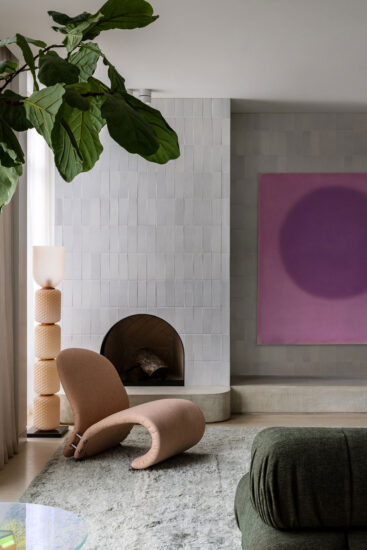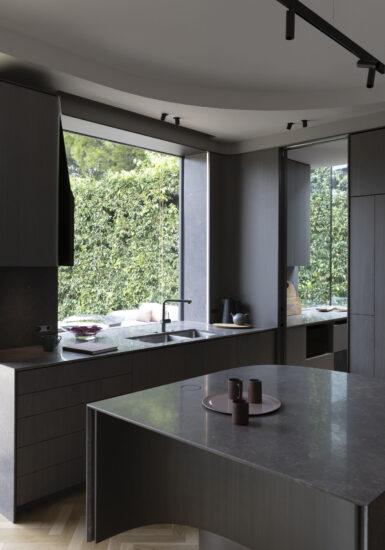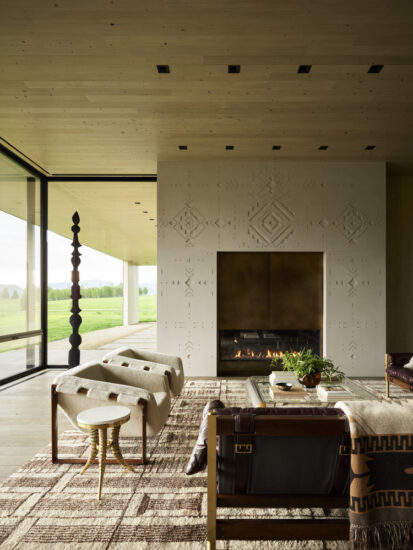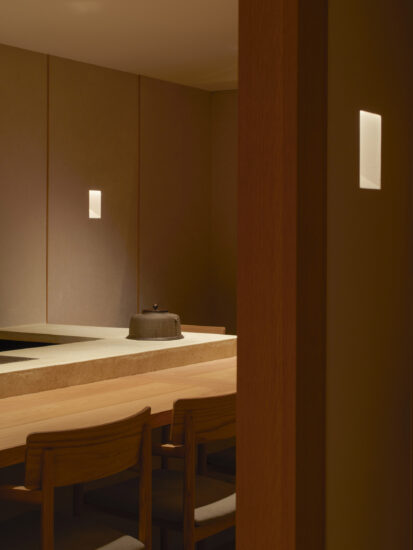Future Future是一家位于墨尔本的新日式餐厅,致力于为顾客提供定制的日本料理,该餐厅也体现了澳大利亚人对日本街头风格文化的一种理解。Olaver Architecture将这个古老的里士满艺术画廊,改造成了一家高雅而宁静的日本料理店,并带来了意想不到的俏皮感。
Filtered through Australian consciousness with an homage to Japanese street style culture, Future Future is a new eatery in Melbourne dedicated to serving bespoke yet accessible Japanese cuisine. Opened in an old Richmond art gallery, Olaver Architecture has transformed the space into a refined and cool dining experience with unexpected quirks.
该空间在建筑和菜单上都借鉴了日本文化,融合了风格、材料和新旧元素,体现了宅寂的理念。
The space takes cues from Japanese culture in both its architecture and menu, typifying the notion of wabi-sabi with its eclectic layering of styles, materials, old and new.
标识的垂直性反映了日语文字的方向,在名称中重复出现的“将来”一词,这意味着它也可以按照日本的习惯倒着读。
The verticality of the logotype reflects the orientation of Japanese script with the repetition of the word ‘Future’ in the name meaning that it can also be read backwards as per Japanese custom as well.
标识和现代建筑与古老的遗产立面相结合,创造出了独特的日本和墨尔本风格。
The signage and contemporary architecture combine together with the old heritage facade to create a distinctly Japanese and Melbournian feel.
∇ 手绘剖透视
完整项目信息
项目名称:Future Future
项目位置:澳大利亚墨尔本
项目类型:餐饮空间/日本料理
完成时间:2018
设计公司:Olaver Architecture
设计团队:Suzy Tuxen and Veronica Lee
标识设计:Premier Graphics
陶瓷工艺:Studio Arhoj
摄影:Josh Robenstone



















