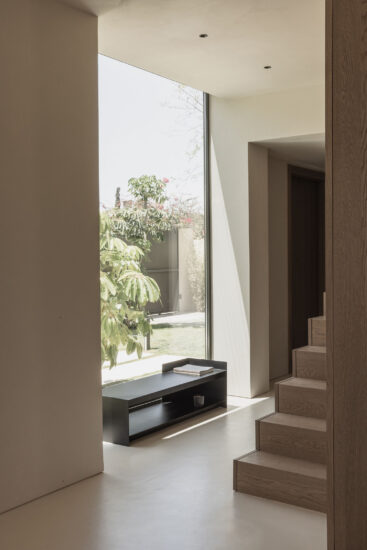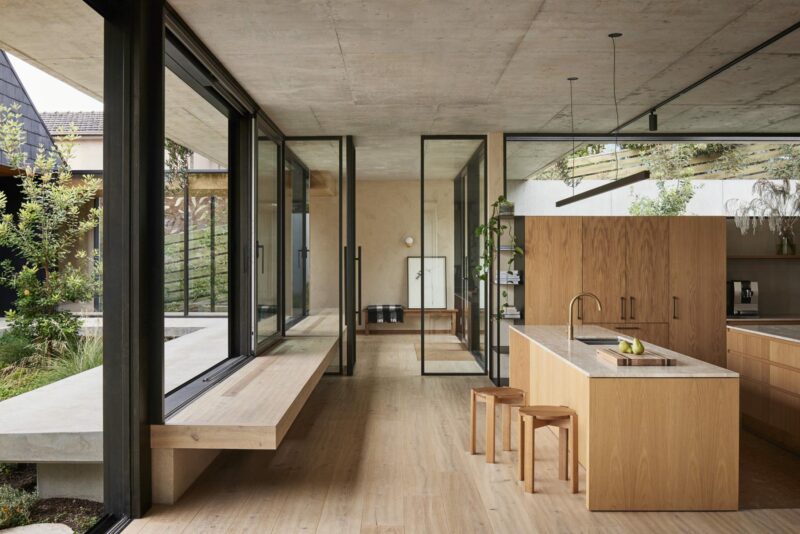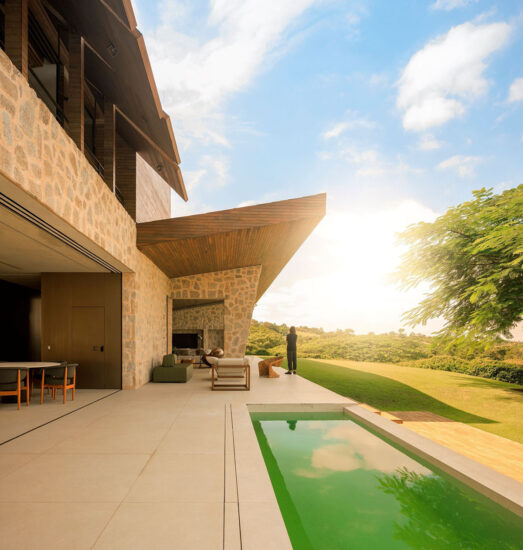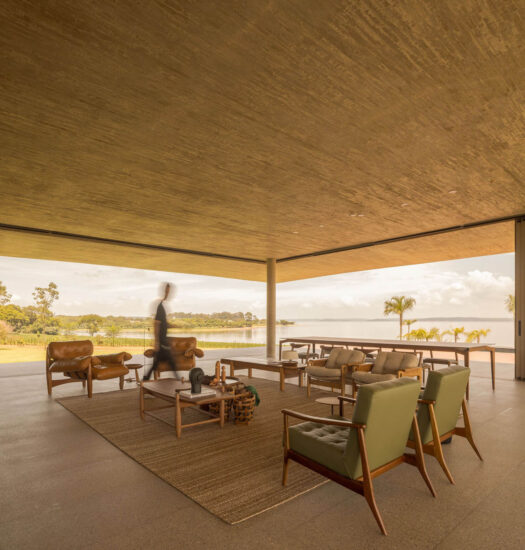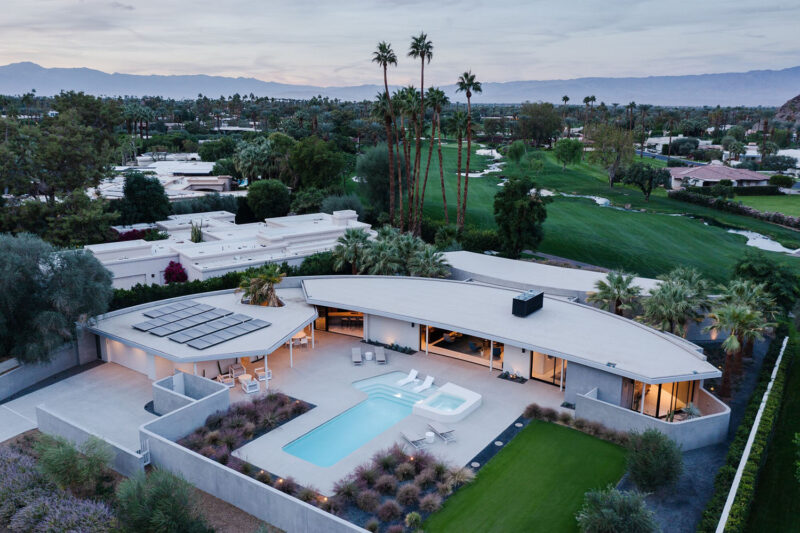巴利阿里群岛位于地中海中部和西班牙大陆东部,是旅游爱好者喜爱的旅游胜地。巴利阿里群岛(巴利阿里群岛中最小的一个)位于福门特拉岛,比它的邻居伊比沙岛和广受赞誉的马略卡岛要安静。这个独特的岛屿,它的原始海岸线和小村庄是你逃离人群,并享受一些和平与宁静的地方。所以,还有什么地方比这里更适合设计这三栋家庭住宅呢?总部位于巴塞罗那的GCA建筑事务,结合地中海建筑、极简主义原则和岛上的自然材料创造了这三栋别墅。每栋住宅都被赋予了自己的独特个性,GCA建筑师融合了福门特拉提倡的慢而宁静的生活节奏。
At the centre of the Mediterranean sea and east of the Spanish mainland, the Balearic Islands are one big source of Wanderlust. Among the four Balearic Islands (and the smallest of the lot) sits Formentera, quieter than its neighbour Ibiza and the widely-acclaimed Mallorca. This exclusive island, its pristine coastlines and petite villages are where you go to escape the crowds and revel in some peace and quiet. So what better place to design three family homes, in an olive grove overlooking the ocean, connected by dirt roads? That’s what Barcelona-based firm GCA Architects were called to do, combining linear Mediterranean architecture, minimalist principles and the island’s natural materials. Each endowed with their own individual character, GCA Architects have blended the slow and serene pace of life Formentera promotes.
GCA对岛上传统建筑风格的当代处理方式体现在对住宅的定位上。所有的房屋都最大的利用阳光(包括壮丽的日落)和海景,同时还考虑了光线如何进入家庭。
GCA’s contemporary approach to the traditional architectural style of the island is revealed in the positioning of the homes. All homes optimise the sun (including the glorious sunset) and the sea views while playing with how light enters the home.
与Susanna Cotts的氧气屋相似,这些田园诗般的住宅都是以自然为生命,是宁静的源泉。第一个住宅面向大海。房屋采用简单的形状和线性元素,借鉴了福门特拉岛建筑的传统墙壁特征。
Similar to Oxygen House by Susanna Cotts, these idyllic residences are all about accessing nature as a source of life and tranquillity. The first home is fortunate to be on the front line facing the ocean. The home draws on simple shapes and linear elements in stone, simulating the traditional walls of Formentera architecture.
下一个住宅与伊比沙岛和福门特拉岛的传统建筑的简单性紧密相连。住宅围绕着一个中央庭院,以保护它免受恶劣条件的影响,尤其是风,在这还可以欣赏到一些壮观的海景。和其他建筑一样,这是一个简单的由平屋顶组成的体量。住宅由干燥的天然石材和质朴的木棚架组成,是其环境的延伸,适应其干燥环境。可以想象得到,在外面用餐和休闲的同时,也可以观赏海水美景,享受石头边的游泳池。这些区域的周围环绕着当地特有的景观,结合了橄榄树、无花果树、角豆树、薰衣草、百里香、迷迭香和仙人掌,所有这些你可能会在福门特拉的花园里发现。
the next home is closely aligned with the simplicity of the traditional buildings of Ibiza and Formentera. The home is organised around a central courtyard to protect it from the harsh conditions – particularly the wind – and also privy to some spectacular sea views. Just like the others, it’s a simple volumetric composition of flat roofs. Made from dry natural stone with rustic timber pergolas, the home is an extension of its environment, adapting to its dryness. Outside entertaining is almost a given with the dining and lounging spaces overlooking the saltwater, stone-edged pool and sea. Surrounding these areas is landscaping that’s indigenous to the area, combined with olive trees, fig trees, carob trees, lavender, thyme, rosemary and cactus – all of which you’re likely to discover in the gardens of Formentera.
完整项目信息
项目名称:Detached family house
项目位置:西班牙巴利阿里
项目类型:住宅空间/别墅设计
完成时间:2014
项目面积:600平方米
设计公司:GCA Architects
摄影:Salva Lopez

























