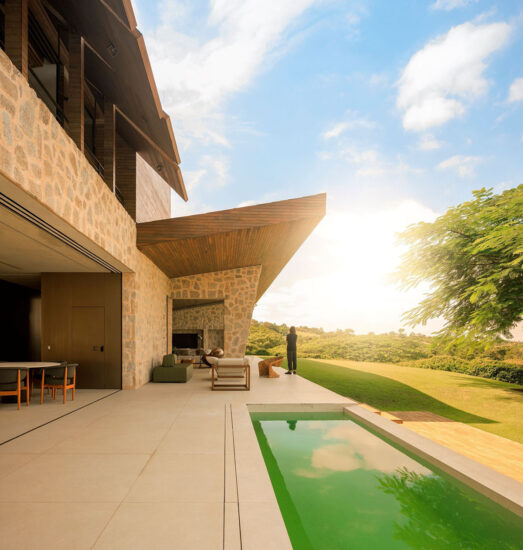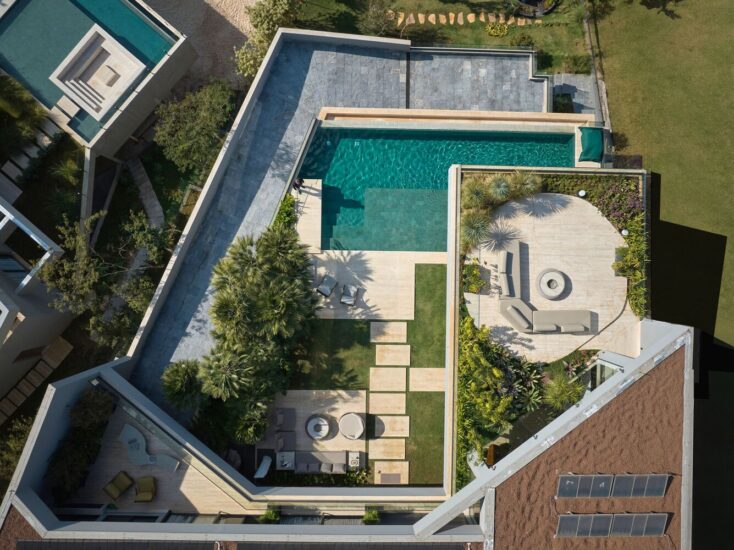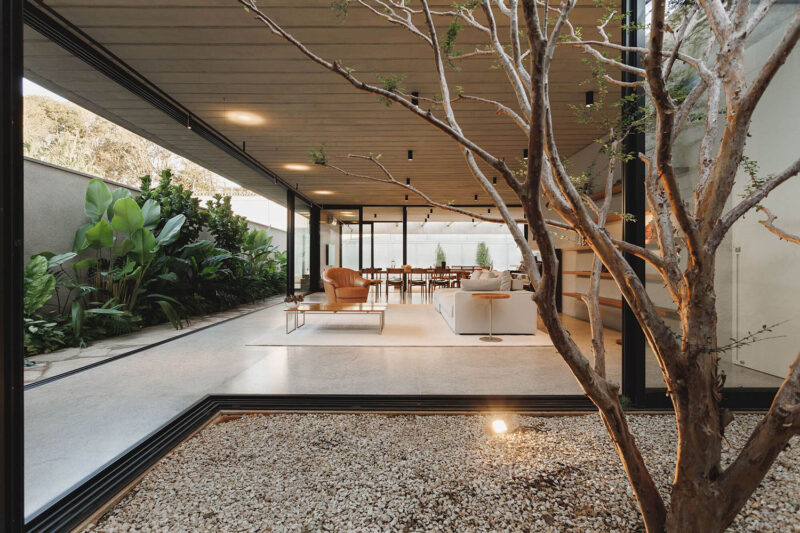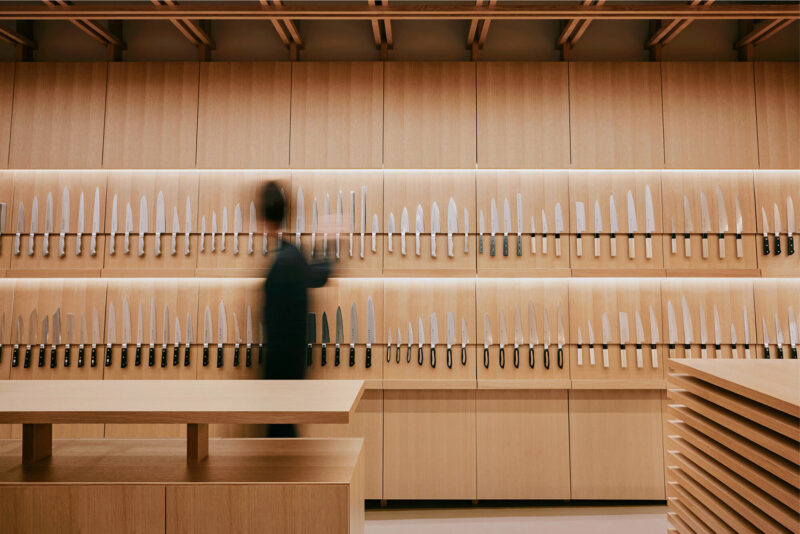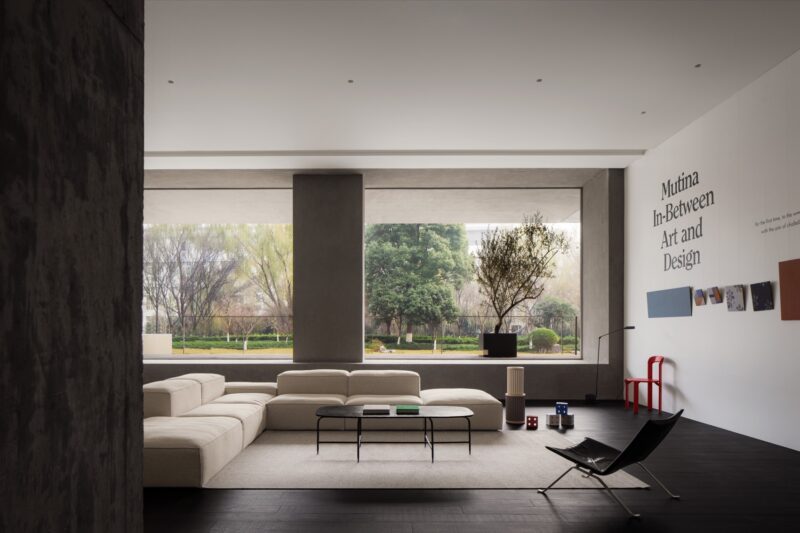MNMA studio设计了位于巴西圣保罗的这个画廊,该项目的出发点是使用自然元素,并对项目使用细微差别和工艺流程的体系结构。手工雕刻原始岩石块的工艺,以建立步骤。
The use of natural elements were the starting point to the project to work with an architecture of nuances and craft processes.The craft of manually carving blocks of raw rocks in order to build the step .
为解决无障碍问题而平整的人行道依赖于“mestres calceteiros”的手工工作,他们采用了葡萄牙的天然玄武岩人行道技术。
The leveled sidewalk to deal with accessibility issues counted on the manual work of “mestres calceteiros” who carried out the Portuguese technique of sidewalks with natural basalt stones.
墙壁的着色是由Passalacqua专门为这个项目开发的混合土、水和天然色素的技术制成的。
The pigmentation of the walls was made with a technique of mixing earth, water and natural pigments developed by Passalacqua specifically to this project.
完整项目信息
项目名称:Galeria Superficie
项目位置:巴西圣保罗
项目类型:商业空间/画廊
完成时间:2018
项目面积:120平方米
设计公司:MNMA studio
摄影:Naira Mattia


















