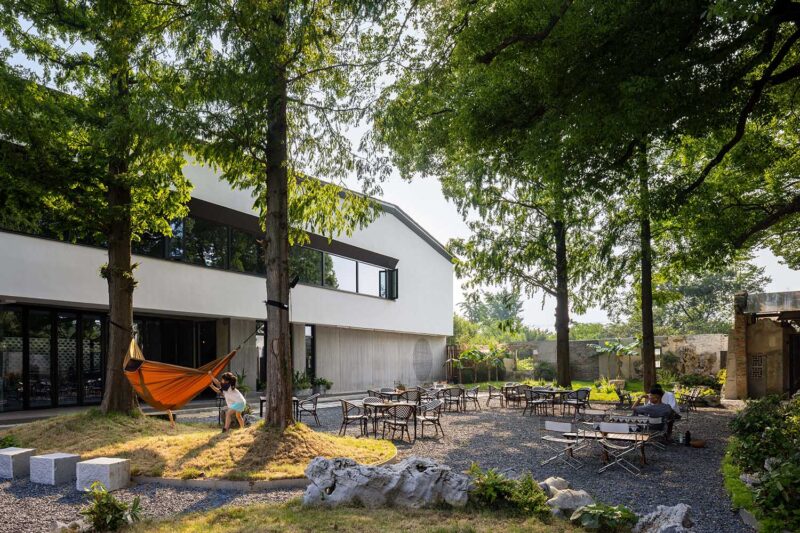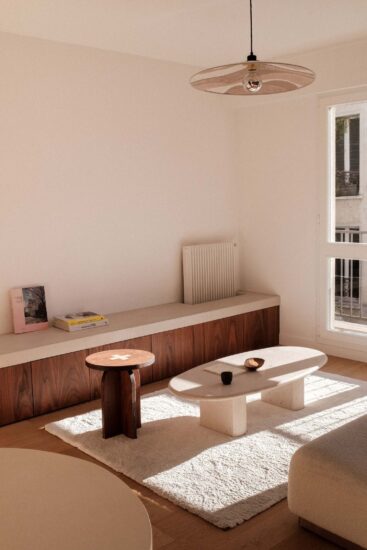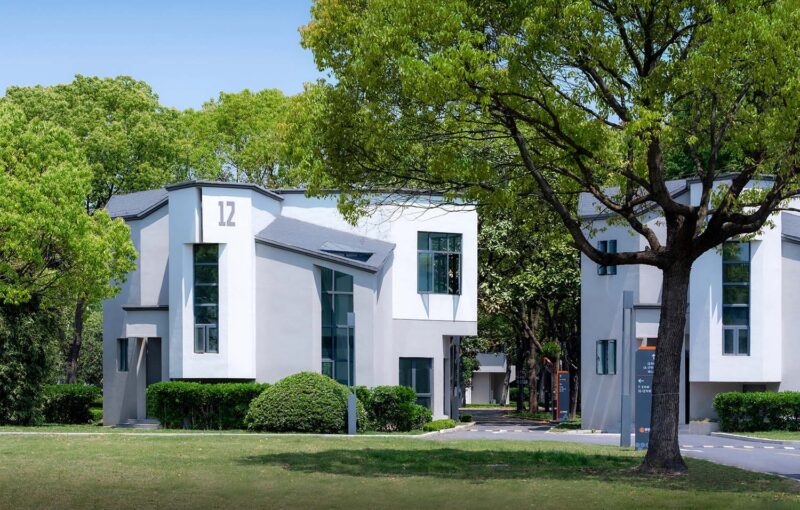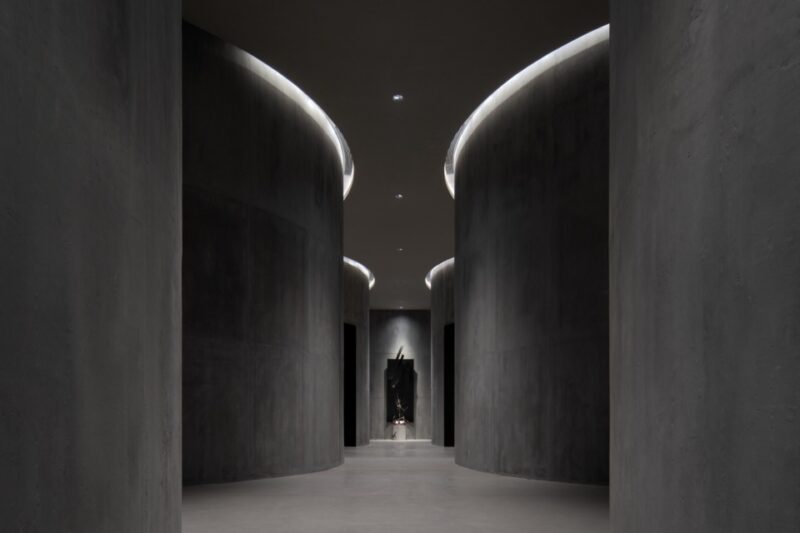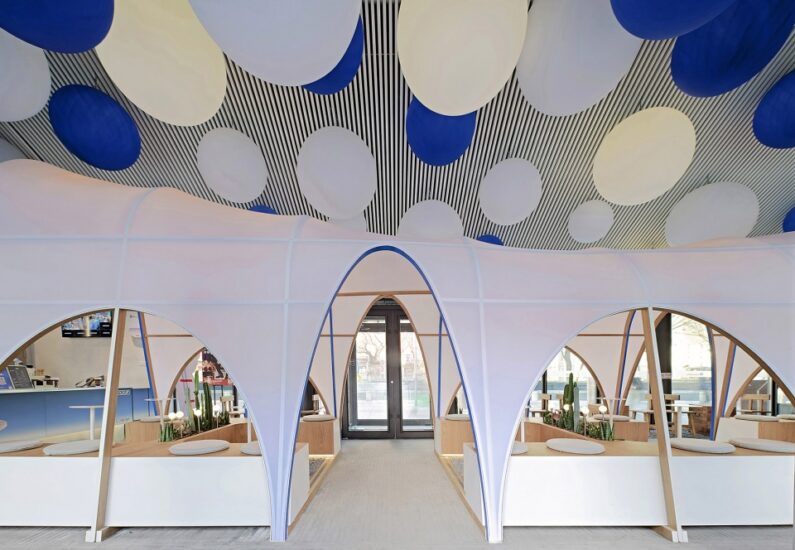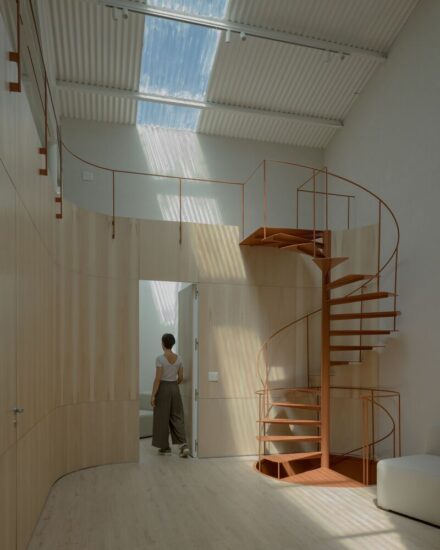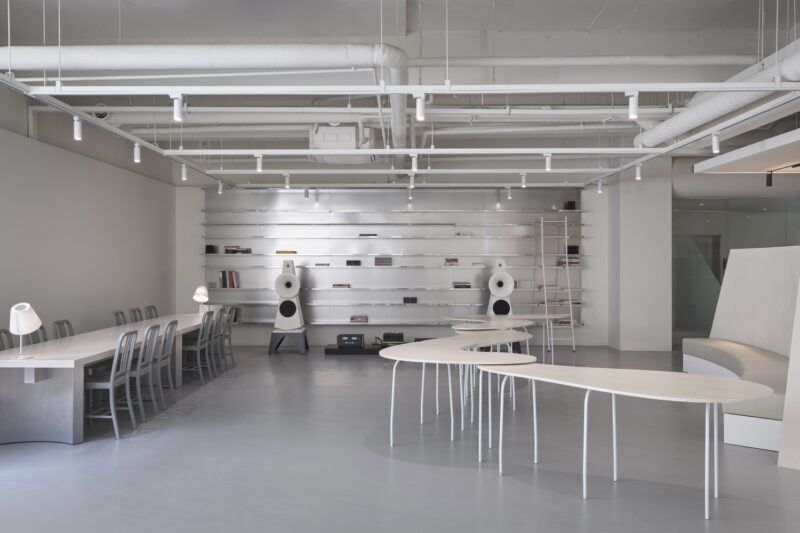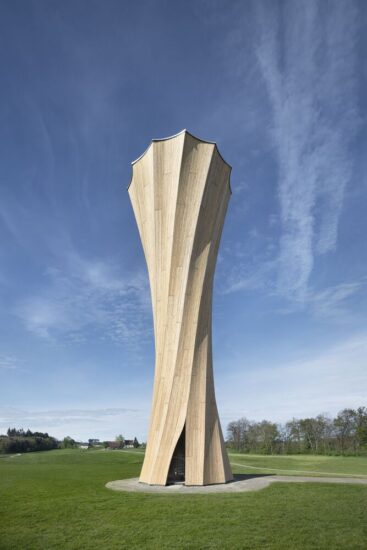LOFT中国感谢来自修迪建筑设计(SUD Architectes)的建筑改造案例分享:
一.项目简介 PROJECT BRIEF
修迪建筑设计将一个30年代建成的文物保护建筑即第一个雪铁龙车库改造成为集办公、教学、陈列等混合使用的改造项目。该项目荣获Grand Prix SIMI 2015年度“建筑改造类”大奖。
SUD Architectes refurbished the 1st Citroën garage which was constructed in 30’s as a protected heritage architecture and developed into a mixed-use program of offices、education and showroom. It rewarded SIMI 2015 Grand Prize Winner-Renovated Building Category.
∇ 1楼雪铁龙展览厅
二.项目设计介绍 PROJECT DESIGN INTRODUCTION:
1. 项目背景 Project Background
雪铁龙旧车库于1932年竣工,并于1992载入法国国家文物保护历史古迹名录。房地产集团6e Sens买下了里昂核心地标——雪铁龙车库,它建成之时被认为是全世界最大的车库。1932年,这栋建筑被Maurice-Jacques Ravazé称为名副其实的汽车殿堂。
Registered as a Monument Historique in 1992, the Citroën garage was completed in 1932.The Real Estate Group 6eme Sens acquired the iconic Citroën garage located in the heart of Lyon, which was considered to be the largest garage in the world when it was created. This building was described by Maurice-Jacques Ravazé in 1932 as a veritable car temple.
∇ 办公层中庭
设计目标:保护历史建筑的个性,将其改造成符合所有可持续发展标准的办公楼。
Design Objective: To preserve the identity of this building registered as a historic monument by transforming it into an office building that incorporates all the criteria for sustainable development.
∇ 采光公区
∇ 公区
2. 项目设计 PROJECT DESIGN
雪铁龙车库旧库长135米、宽52米、占地4公顷以上,由莫里斯-雅克·拉瓦兹、让·普鲁维和安德烈·雪铁龙等建筑师和艺术创意人才共同设计。在改造的开始,如何在改造过程中做好这座历史建筑的保护和再利用,是我们面对的第一个挑战。
The Citroen old garage was 135 meters long, 52-wide with covering more than 4 hectares of floor area, which was designed by the architecture and creative talents of Maurice-Jacques Ravazé, Jean Prouvé and André Citroën and completed in 1932. At the beginning of the renovation, how to protect and preserve this historic building in the process of renovation was the first challenge for SUD Architectes.
经过反复推敲和验证,我们对这栋里昂地标建筑进行重新分类,并给到一个全新的身份与形象“NEW DEAL”,旨在返璞归真,捕捉其原始设计的精髓,以实现恢复其1930建成时的荣光。同时,我们植入现代业态,使其改造成为一个集共享办公,商科学校,传统办公与雪铁龙展览厅的多功能办公大楼。
After deep research and verification, we reclassified the Lyonnais landscape iconic building and gave it a new identity “New Deal”, in order to return to the original design spirit and capture the quintessence of its original qualities to realize the achievement of the restoration of its 1930 glory. At the same time, we implanted the modern business type and transformed into a multi-functional office building integrating Shared Office, Business School, Traditional Office and Citroen Exhibition Hall.
3. 项目特点 PROJECT CHARACTERISTICS
31,500平方米的总面积分别分布在6个楼层,其中,一层为雪铁龙经销商作为展览厅使用;三层荣誉殿堂经过重新翻新,恢复了往日的辉煌;三层以上更容易引入自然光的区域则改造成为带露台的办公空间。其建筑物原著名的特色建筑物即入口坡道依然保留,并作为通向每一层停车区域的通道。建筑周围的坡道被留作停车场,五层的空间被改造成办公室、学校以及共享工作空间。
31,500 m² is distributed over 6 levels that relinquishes the ground floor to the Citroën dealership for Exhibition, and the hall of honor is refurnished to its original glory over 3 levels; the upper stories are converted into offices with the creation of patios to bring in light. Characteristic of the building, the famous access ramps remain,which serve as access to the parking lots present on each story. And the ramps encircling the building are preserved to serve as parking spaces and the five levels are converted to accommodate offices, higher education spaces and a co-working space.
∇ 楼层剖面
从法国建筑物来看,这个综合体项目的关键问题是为未来的各种用户提供功用性,同时又不改变原来的动线和体量。就每层楼用于传递光线的露台而言,混凝土柱和梁结构被直接暴露在外,并对Jean Prouvé制造的所有金属组件——护栏、大门等都进行了升级。
On the sides of buildings in France, the essential issue of this complex project is to provide the functionality for various future users without altering the original flow and volumes. Concerning the patios created on each floor to convey light, the concrete post and beam structure was left exposed and all the metal components made by Jean Prouvé – guardrails, main gate – were upgraded.
改造后的建筑保留了其原貌特征, 并让这栋三十年代的建筑变得舒适、亲近和现代。我们对建筑内的传声效果也进行了彻底改造,并改善了绝缘和暖气管道设施。为了保证最佳的设计效果,修迪建筑设计全程参与施工现场的监督和管理工作。
After renovation, the building retains its original architecture feature and the program has brought it comfort, accessibility, and modernity to this 1930s era building. The acoustics were particularly thorough, as well as the improved thermal insulation and installation of a heat pump. In order to ensure the best design effect, SUD Architectes was fully involved in the supervision and coordination of the construction site.
该项目获得了绿色建筑评估标准BREEAM颁发的“优秀”环境评估认证;荣获Grand Prix SIMI 2015年度“改造建筑类”大奖。
Eventually, it was certified as “Excellent” by BREEAM(Building Research Establishment Environmental Assessment Method)and Winner of Grand Prix SIMI 2015, renovated building category.
∇ 剖面图
∇ 一楼平面图
∇ 二楼平面图
∇ 四楼平面图
∇ 五六楼平面图
∇ 剖面图_采光
∇ 剖面图表
∇ 法国里昂雪铁龙车库改造项目视频
项目主要信息
项目名称:法国里昂雪铁龙(Citroën)车库改造项目
业主:6eme Sens Immobilier
建筑事务所: SUD Architectes 修迪建筑设计(联合Alep Architectes建筑事务所)
事务所网站: www.sudarchitectes.com
主创建筑师: Yannick PASCAL
设计团队:SUD Architectes Lyon
联系邮箱:llin@sudarchitectes.com
项目完成年份: 2015
建筑面积:31,500平方米
项目位置: 35 Rue de Marseille, 69007 Lyon, France
摄影师:Studio Erick Saillet;Romain Blanchi; SUD Architectes



















