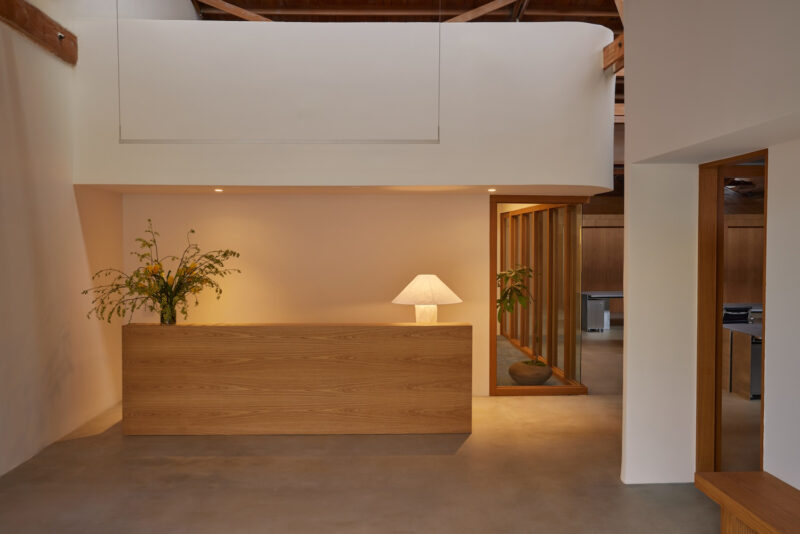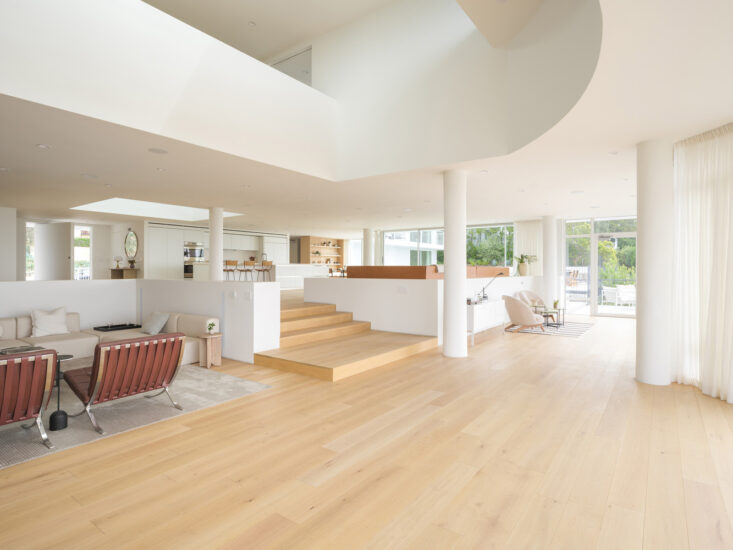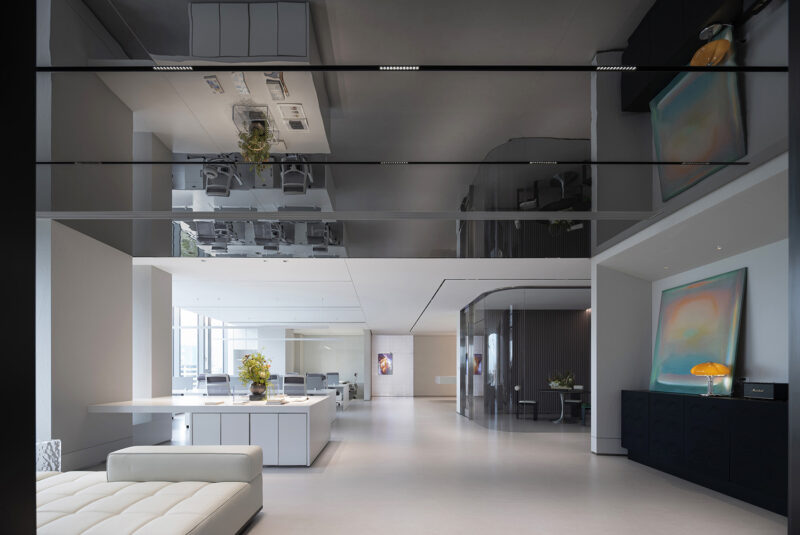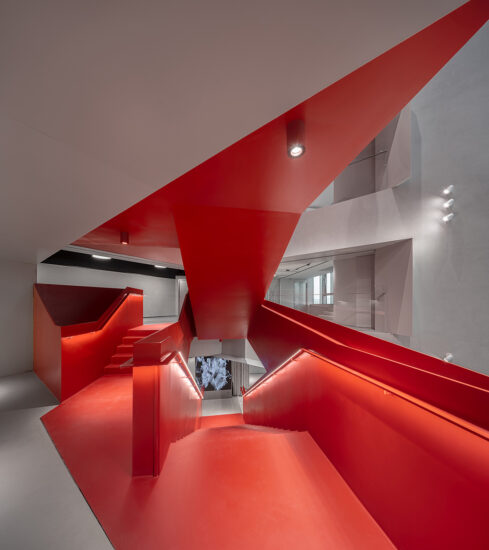位于肯德尔广场纪念大道一号的微软新英格兰研发中心(NERD)长期以来一直是肯德尔广场社区的技术创新中心。作为微软全球六个研发中心之一,它非常注重跨多个平台的新软件产品的工程开发。对于微软来说,保持他们的技术品牌是日常生活中不可或缺的一部分,并且随着在招聘和留住最优秀人才的压力越来越大,以及剑桥房地产市场的紧张,微软选择重新思考它在NERD中心的地位。
The Microsoft New England Research and Development Center (NERD) at 1 Memorial Drive has long been a center of technology innovation in the Kendall Square community. As one of six Microsoft global R&D sites, it has a strong focus on the engineering development of new software products across multiple platforms. It was important for Microsoft to remain true to their brand of technology being an integral part of daily life, and with increasing pressure on recruitment and retention of the best talent, as well as from the tight real estate market in Cambridge, Microsoft chose to rethink its sense of place at the NERD Center.
这方面的努力主要集中在三个方面:重新构思员工的工作方式。彻底重新思考办公环境应该是什么样的,以支持高强度的工作过程。并向外界展示微软的身份和价值观。在之前,NERD中心是100%的私人办公室。 一切都集中在个人工作上。员工间缺少合作交流,所以在偶尔的正式会议室之外的团队聚集是一项挑战。在新的布局中,工作空间设计为多个楼层,支持不同级别工作的团队互动交流和个人工作。
This effort focused on three aspects: reimagining how its employees work and come together to invent; a complete rethinking of what an office environment should feel like to support an often intense engineering process; and the representation of the Microsoft identity and values to the outside world. In its previous incarnation, the NERD Center was 100% private offices. Everything was focused on individual coding. People were extremely isolated, making it a challenge to come together as teams outside of the occasional formal conference room. In the new layout, workspace is imagined as layered, supporting different levels of interaction and individual focus.
空间本身是封闭式的,但办公桌造型非常开放,没有工作台面板隔开。它们也具有高度移动性,允许团队随意配置出他们所需要的组合。
While the suites themselves are enclosed, desks are very open with no work station panels. They are also highly mobile allowing teams to configure their suites at will.
第三层空间是主要的交通枢纽,它将所有团队相互连接,然后聚集到一系列分散的大型会议室,最后到两层主要的社交中心。微软的办公场地分布在大楼的不同楼层,大多数工程师都在10-11和14-15层。社交中心是这些社区的主要焦点,就像客厅一样把所有人聚集在一起。它们也是微软重新思考办公室理念的象征:创造一个不那么企业化,更加热情和舒适的地方。
The third layer is the main circulation route, which links all teams to each other, then to a series of scattered larger conference rooms, and finally to the main two-story social hub. Microsoft’s space is distributed throughout the building, with floors 10-11 and 14-15 housing most of the engineers. The social hubs serve as major focal points for these communities, acting as living rooms to bring everyone together. They are also emblematic of Microsoft rethinking the idea of an office: to create a place that feels less corporate and more welcoming and comfortable.
贯穿始终的是各种温暖的、有图案的材料、独特的照明和家具,让人想起精品住宅或酒店环境,而不是一个工程总部。这种氛围也延伸到主要的客户和接待层,但这一层不只是会议空间,而是强调了微软对探索和创新的关注。一楼是微软车库的所在地,设有原型制造商空间、虚拟现实和绿色屏幕房间,还有实习、社区拓展和与编程等团体合作的空间。
Throughout, there is a variety of warm and patterned materials, distinctive lighting, and furniture evocative of boutique residential or hospitality environments, rather than an engineering headquarters. This atmosphere extends to the main customer and reception floor as well, but instead of just meeting space, this floor highlights Microsoft’s focus on exploration and innovation. The first floor is home to Microsoft’s ‘Garage’—with prototyping maker space, virtual reality and green screen rooms, and spaces for internships, community outreach, and partnerships with groups such as Girls Who Code.
完整项目信息
项目名称:Microsoft New England Research & Development Center
项目位置:美国马萨诸塞州
项目类型:办公空间/科技公司办公室
完成时间:2018
项目面积:10219平方米
设计公司:Sasaki
摄影:John Horner












































