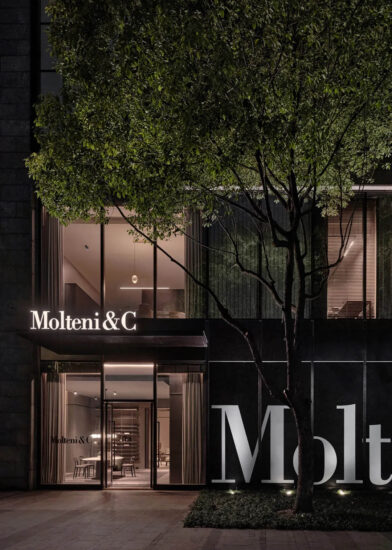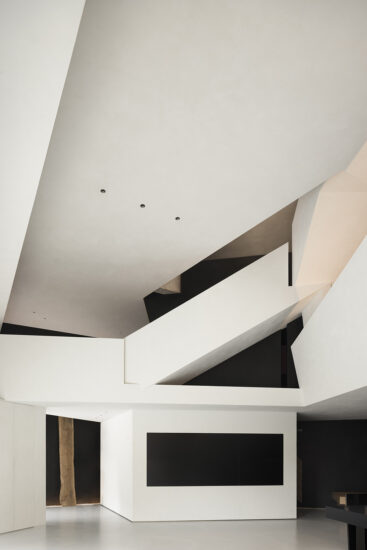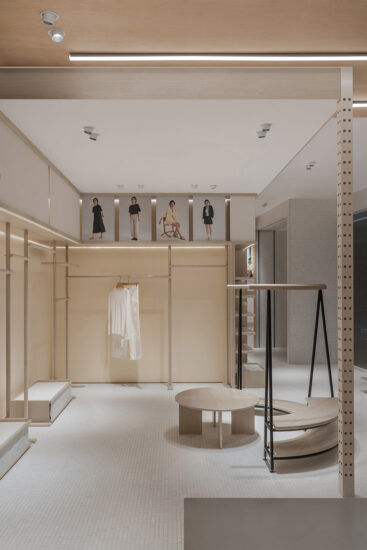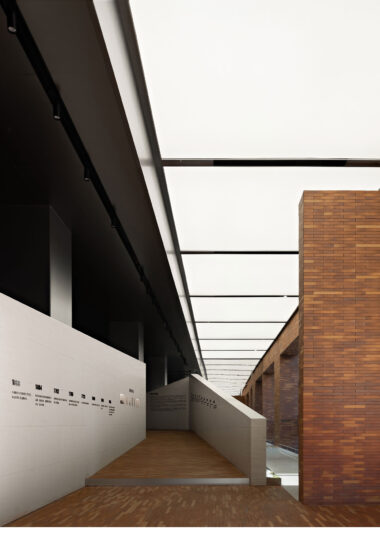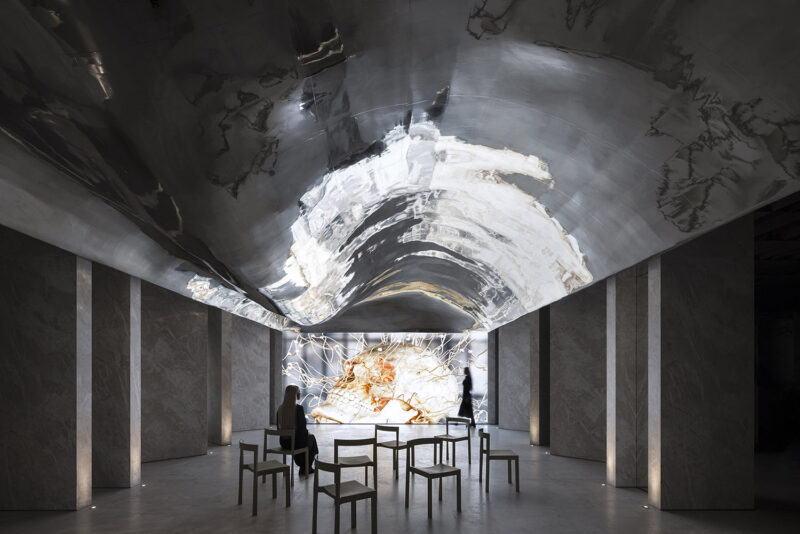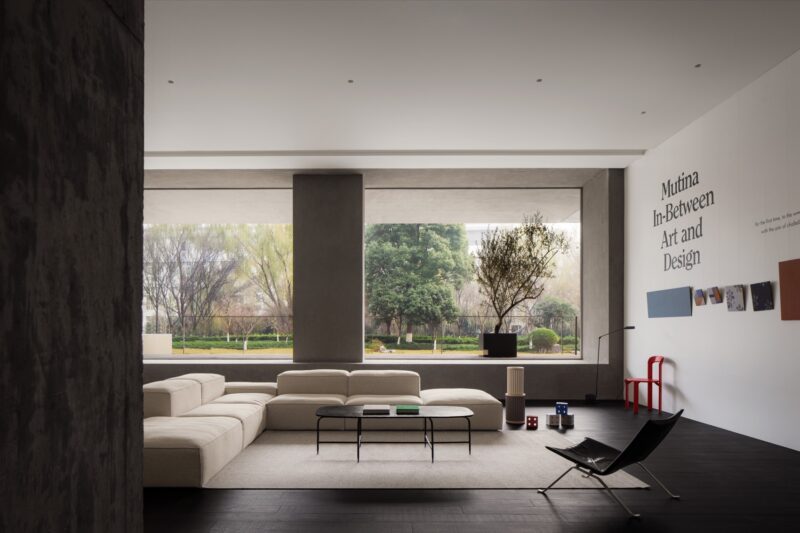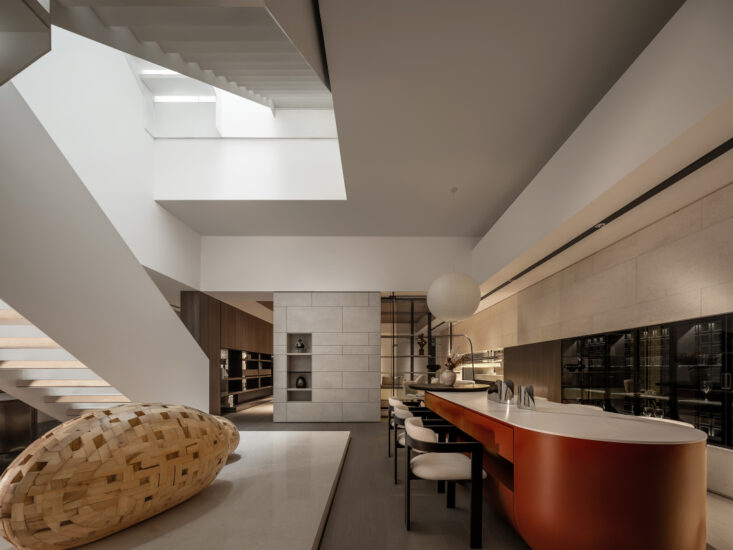LOFT中国感谢来自无研空间设计研究室(WUY)&朴居空间设计研究室(PUJU)的商业项目案例分享:
项目位于商场通道尽头,需要在诸多环境因素中取得平衡,我们不希望这是一个一览无余的空间。半封闭的蓝色盒子让人们产生探索展厅的欲望,外部的洞口创造了不同的视觉体验和独特的结构秩序,发觉隐藏在空间中的趣味。
The project is located at the end of the mall corridor,need to strike a balance in many environmental factors,we don’t hope this is a space that take in everything in a glance.The semi-closed blue box makes people want to explore the exhibition hall,external openings create different visual experiences and unique structural order,discover the interest that hides in the space.
∇ 不同的洞口带来不同的交流方式 Different openings bring different ways of communication
∇ 通道视角中的趣味结构 Interesting structure in channel perspective
在有限空间与视觉通透的矛盾中,用几何结构丰富空间层次,用色彩塑造结构秩序,探求人与空间的联系。
In the contradiction between limited space and visual transparency,use geometric structures to enrich the spatial layers, use color to shape structural order,explore the relationship between people and space.
∇ 结构的碰撞与交融 Collision and fusion of structures
∇ 空间一览,秩序与色彩 View of space,Order and color
∇ 洽谈空间 Talking space
∇ 色卡墙 Color wall
∇ 空间细部 Space detail
完整项目信息
项目名称:构色,通道里的展厅
项目类型:商业空间/展厅
设计及完成时间:2018.06-2018-08
建筑面积:29㎡
设计公司:无研空间设计研究室(WUY)& 朴居空间设计研究室(PUJU)
主持设计师:王欣 遥千
文字:张桦铮
官方邮箱:wuyconcept@163.com
家具品牌:minimore
摄影:ingallery™
Project Name: Structural color ,the exhibition hall in the corridor
Type: commercial space/exhibition hall
Duration: 2018.06-2018.08
Area: 29m2
Design: WUY丨C
Leading Designer: Wang Xin、Yao Qian
Copywriter: Hua Zheng Zhang
Email: wuyconcept@163.com
Furniture: minimore
Photographer: ingallery™


















