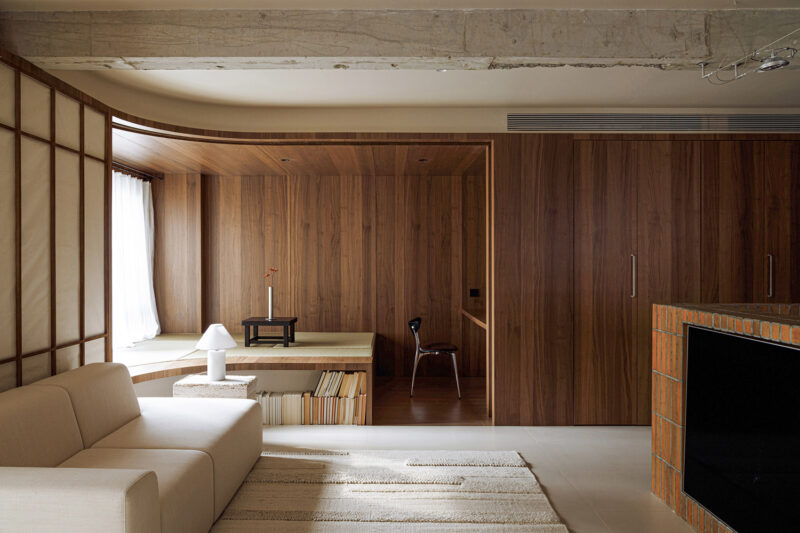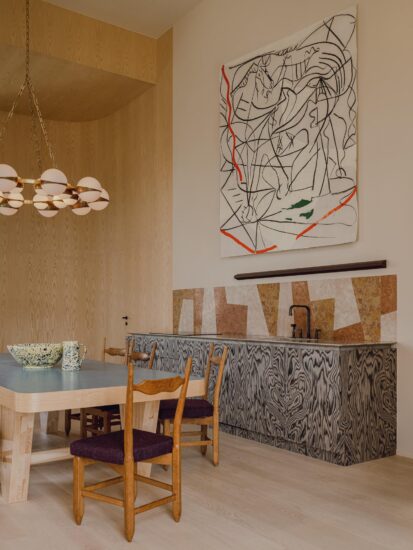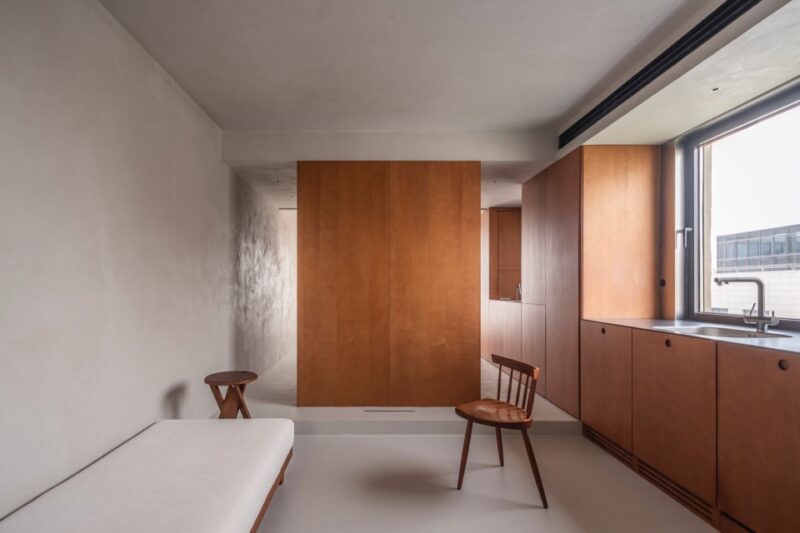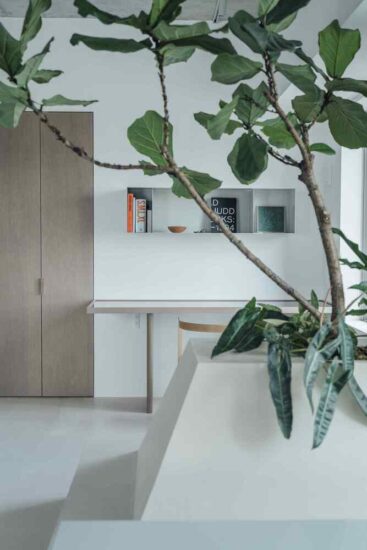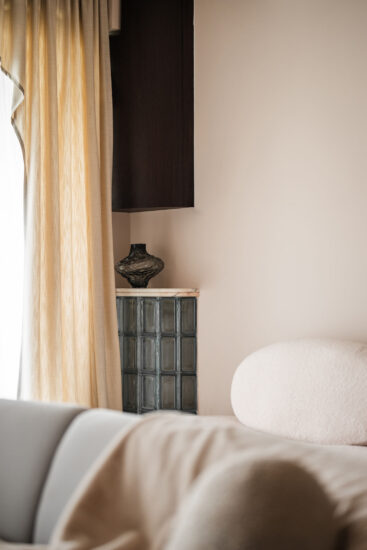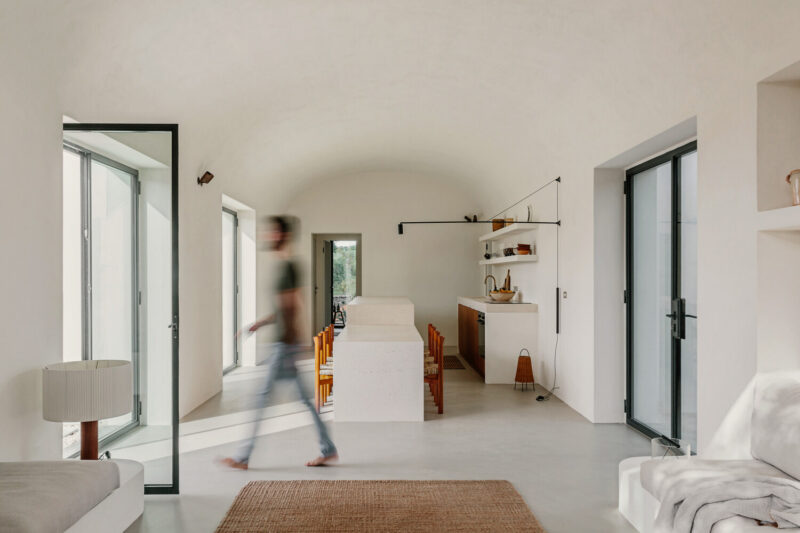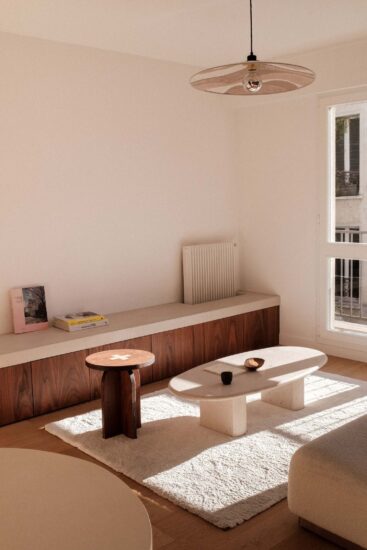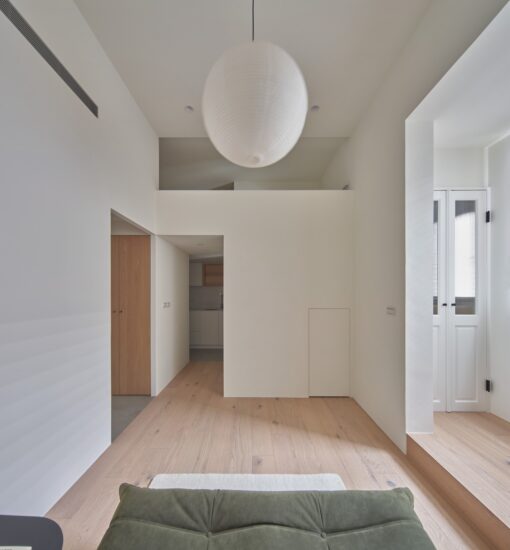该项目重修了这个建于上世纪70年代的住宅区公寓的一部分。在那之前,公寓的厨房和生活区之间会建立一个清晰的分隔。新的干预旨在在空间之间产生更大的流动性,强调了来自建筑东侧大窗户的自然光。
The project redraws a portion of an apartment in a housing estate built in the Seventies in Turin. In those years the internal layout of apartments used to establish a clear separation between the kitchen and the living area. The new intervention aims to generate a greater fluidity between the spaces, emphasizing the natural light coming from the large windows on the east side of the building.
原有的隔断墙所造成的中断被一个轻巧的家具所取代,它能够打开空间,同时包含几个有用的功能。一个新的隔断是由一个书架的金属框架产生的,4毫米厚的金属书架产生了一种“漂浮书籍”的效果。书柜的背面是透明的聚碳酸酯,可以让光线穿过空间。
The interruption made by the pre-existing partition wall is replaced by a light furniture device, able to open the spaces, filtering them and containing several useful functions at the same time. A new filter is generated by the metal frame of a bookcase, whose 4mm thick metal shelves generate an effect of ‘floating books’ over the space. The back of the bookcase is in transparent polycarbonate, in order to let the light pass across the space.
书架一边下端的金属结构,支撑起一个作为补充工作台面的木质体量,为客厅提供了一个开放的存储空间。在一层,客厅和厨房之间唯一的视觉联系元素是桌子,它被设计成两个房间之间的交叉元素,位于“入口”书柜的中间。
The metal structure of the bookcase turned down on one side of the kitchen and supports a wooden volume that serves as supplementary working-top, offering a storage open to the living area. At the floor level the only element of visual connection between the living room and the kitchen is the table, designed as a cross-element between the two rooms, in the middle of the ‘portal’ the bookcase .
完整项目信息
项目名称:Curtain
项目位置:意大利都灵
项目类型:住宅空间/公寓设计
完成时间:2017
设计公司:R3Architetti
摄影:Marco Popescu Photography














