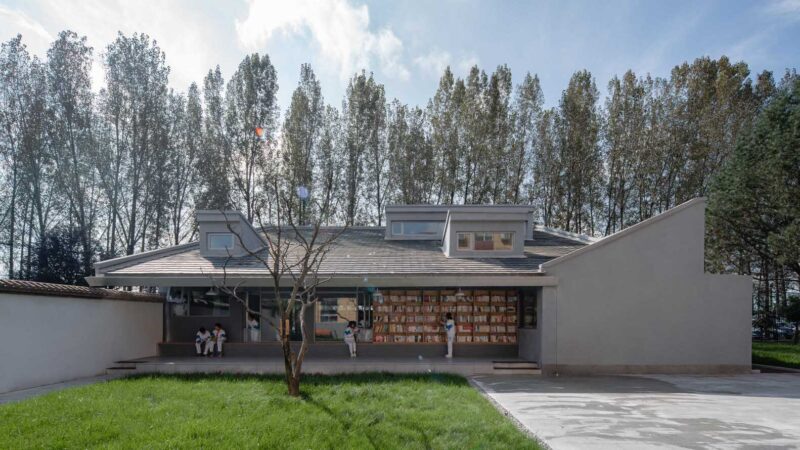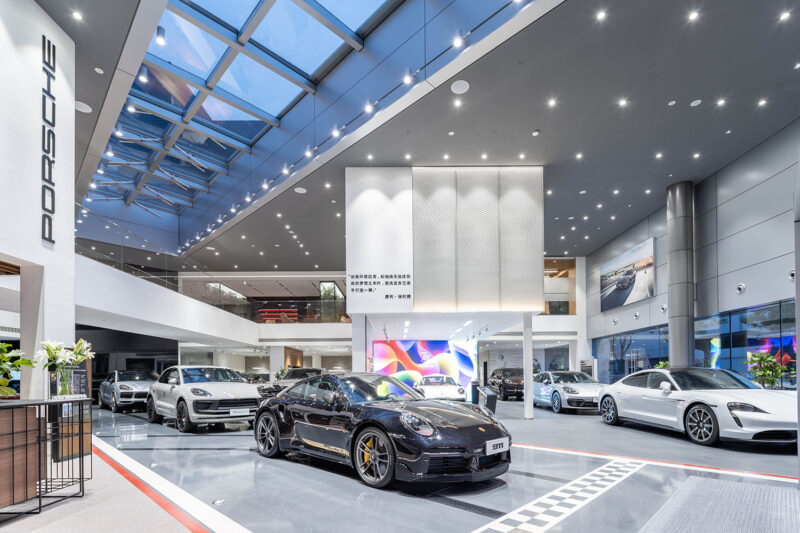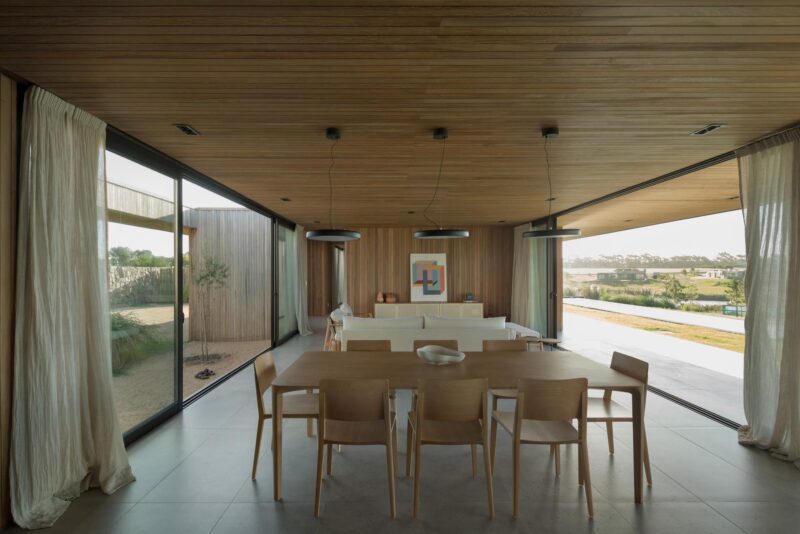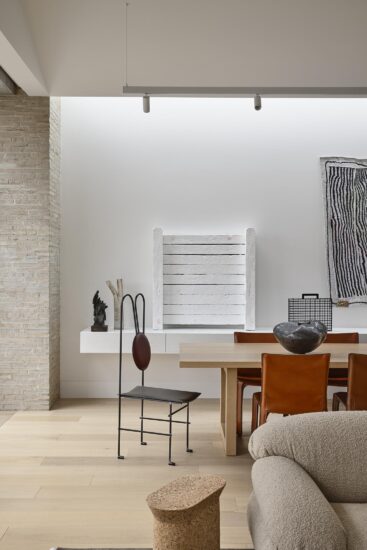LOFT中国感谢来自集韵空间设计的住宅项目案例分享:
最爱夕阳里这金色的城市,每道霞光都在唤醒心中的无限向往。最好的世界就藏在我心里,有时就像光芒掠过浮现在脑海里。
I love this golden city in the sunset,Every sunshine is awakening the infinite yearning of the heart.The best world is hidden in my heart.Sometimes it is like a ray of light that comes to mind.
这是一套四室二厅二卫建筑面积约160平米的多层洋房。房屋整体有9层,我们设计的这户位于8层。房间南北通透,南北向都有阳台。三口之家,业主夫妇35岁有一个上小学的女儿,父母会偶尔来住。
This is a four-bedroom, two-bedroom, two-bedroom multi-storey building with an area of about 160 square meters. The house has 9 floors as a whole, and the house we designed is located on the 8th floor. The room is transparent to the north and south and has a balcony from the north to the south. A family of three, the owner of the couple 35 years old has a daughter in elementary school, parents will occasionally come to live.
业主希望能在现有的面积中充分利用空间,增加储物和收纳,所以的收纳空间都要隐藏起来。在设计风格体现现代简约。这套房子的设计我们遵循“Less is more”的设计理念,“少”不是空白而是精简,“多”不是拥挤而是完美。全屋中所有的收纳柜体都隐藏进墙体之中,打造出空间与收纳的完美结合。地面选用一种材质两种表情,在入户和餐厅、厨房我们采用仿白色大理石的地砖。
The owner hopes to make full use of the space in the existing area, increase storage and storage, so the storage space should be hidden. The design style reflects modern simplicity. The design of this house follows the design concept of “Less is more”. “Less” is not a blank but a streamlined one. “Multi” is not crowded but perfect. All the storage cabinets in the whole house are hidden into the wall, creating a perfect combination of space and storage. The floor is made of one material and two expressions. We use white marble floor tiles in the home, dining room and kitchen.
因为餐厅和厨房都在房屋的北向自然采光较差,所以我们选用仿白色大理石地砖来提升采光度。同时柔光面的仿大理石地砖在清洁上也非常容易,特别适合用在餐厅和厨房。客厅、卧室我们选用的是木纹砖,一方面木纹砖和灰色木纹墙板形成材质的统一、同时木纹砖的导热效率高特别适合有地暖的房间。全房我们在踢脚线的处理上采用了嵌入式的地脚线,这样做踢脚线和墙面成一个平面,家具能够紧贴墙面不会过多占用室内空间。
Because the restaurant and the kitchen are naturally poorly lit in the north of the house, we use white marble tiles to enhance the lighting. At the same time, the soft marble floor tiles are also very easy to clean, especially suitable for use in restaurants and kitchens. In the living room and bedroom, we choose wood grain bricks. On the one hand, wood grain bricks and gray wood grain wall panels form a uniform material, and at the same time, the heat conduction efficiency of wood grain bricks is particularly suitable for rooms with floor heating. In the whole room, we use the embedded skirting line in the processing of the baseboard. In this way, the baseboard and the wall surface are in a plane, and the furniture can be close to the wall without occupying too much indoor space.
进门右侧设计了一组开放柜和挂衣柜,用来放刚进家门后手里的车钥匙、手机等物品,挂衣柜用来收纳外套和手包。
On the right side of the entrance door, a set of open cabinets and hanging wardrobes are designed to store the keys, mobile phones and other items in the hand after entering the house. The hanging wardrobe is used to store the jacket and handbag.
餐厅,中厨、西厨设计为开放式,将西厨和餐厅融为一体形成环形动线。西厨高柜中嵌入烤箱、蒸箱、冰箱。
The restaurant, the Chinese kitchen and the western kitchen are designed to be open, and the western kitchen and the restaurant are integrated to form a circular movement. The kitchen cabinet is embedded in an oven, steamer and refrigerator.
这面高柜还有一个功能,我们给它起了个名字叫“一秒见客”功能。下图中有一个开放式的层架和餐边柜,其实这个餐边柜是有一个可以打开的门板,并且这个门板打开后可以插入柜体两侧实现“隐形”。
This high cabinet also has a function, we gave it a name called “one second visitor”. There is an open shelf and sideboard in the picture below. In fact, this sideboard has a door panel that can be opened, and this door panel can be inserted into the sides of the cabinet to achieve “invisible”.
餐厅在平时生活中不一定时时刻刻都是整洁的,如果有客人来访就可以将这个门板关闭这样就能实现“一秒见客”啦!
The restaurant is not necessarily neat and tidy at ordinary times. If you have a visitor, you can turn off the door panel so that you can achieve “one second visitor”!
因为餐厅和厨房都在房屋的北向自然采光较差,所以我们选用鱼肚白大理石地砖来提升采光度。
Because the restaurant and the kitchen are naturally poorly lit in the north of the house, we use the white marble floor tiles to enhance the lighting.
开放式厨房对中厨油烟的控制相当重要,因此我们采用大吸力的集成灶来解决这个问题,用不锈钢板做墙面方便日后的清洁。
The open kitchen control of the cooking fumes is very important, so we use a large suction integrated stove to solve this problem, using stainless steel panels for wall cleaning for future cleaning.
利用墙面做悬浮书柜,从视觉上体现轻盈感。白色收纳柜中间用4mm钢板做成电视墙。
Using the wall to make a suspended bookcase, the visual sense of lightness.In the middle of the white storage cabinet, a TV wall is made of 4mm steel plate.
利用墙体的厚度与挂衣柜之间的夹缝设计成开放式的钢板书架。
The open steel shelf is designed by using the gap between the thickness of the wall and the hanging wardrobe.
墙面爵士白石村与灰色石村地台形成对比,三盏吊线灯完成点线面的构图关系。
The wall jazz white stone village contrasts with the gray stone village platform, and the three-way hanging line lamp completes the composition relationship of the point line surface.
主卧的床头背景选用硬包材质,让空间显得更有质感。
The bedside background of the master bedroom is made of hard-packed material to make the space look more textured.
主卧有一面衣物收纳柜,这个柜体的是将原有主卧和儿童房的墙体打掉后,将柜体做成隔墙来提升主卧的收纳面积。
The main bedroom has a clothes storage cabinet. After the wall of the original master bedroom and the children’s room is knocked off, the cabinet is made into a partition wall to enhance the storage area of the master bedroom.
衣柜里安装了带有感应开关的条形灯在打开柜门的瞬间衣柜即可亮起来。
A bar lamp with an inductive switch is installed in the closet to light up the wardrobe when the door is opened.
客房设计成两张单人床,主要考虑父母偶尔会来住。父母年龄大了睡眠质量差,所以设计分床避免互相影响。
The room is designed as two single beds, mainly considering parents occasionally coming to live. Parents are older and have poor sleep quality, so designing separate beds avoids mutual influence.
∇ 原始结构图
∇ 平面布置图
∇ 客厅立面图
∇ 餐厅立面图
∇ 客卧立面图
∇ 主卫立面图
∇ 主卧立面图
完整项目信息
项目名称:弦外之音
项目地点:西安市
设计:集韵空间设计
主创:韩佳、李超
地址:西安龙湖源著
摄影师:任东
项目面积:160㎡
完工时间:2019年4月
主要材料:冰岛灰石材、爵士白石材、KD木饰面板、防指纹电镀不锈钢板、鱼肚白地砖、木纹砖
Project Name: The Voice of the Strings
Project Location: Xi’an City
Design: set rhyme space design
Main creation: Han Jia, Li Chao
Address: Xi’an Longhu yuanzhu
Photographer: Ren Dong
Project area: 160㎡
Completion time: April 2019
Main materials: Icelandic gray stone, jazz white stone, KD wood veneer, anti-fingerprint plating stainless steel plate, fish belly white floor tile, wood grain brick















































