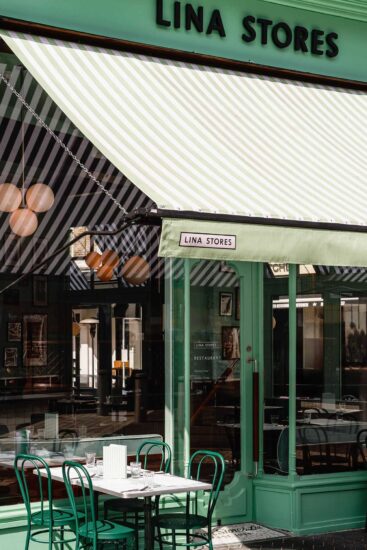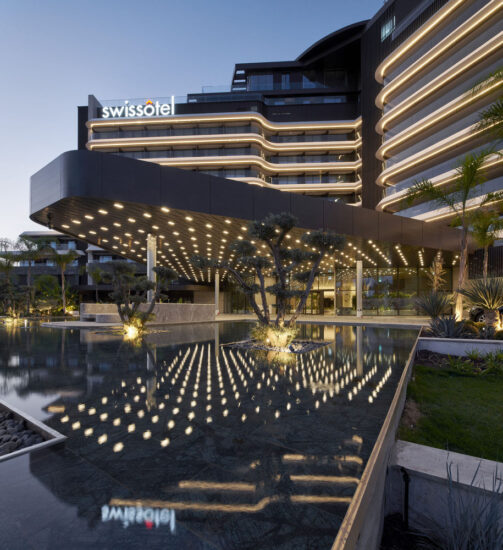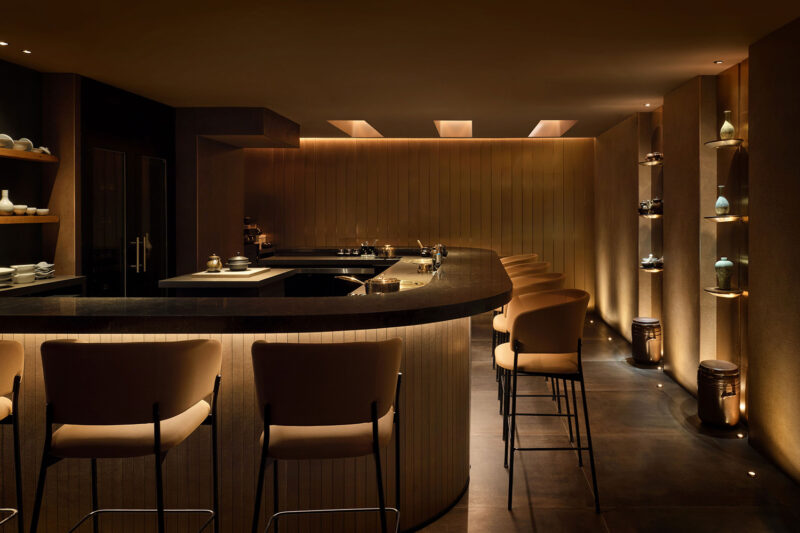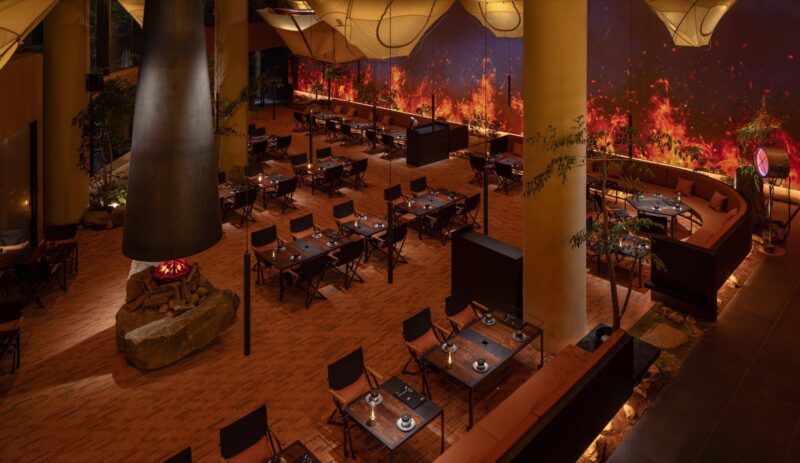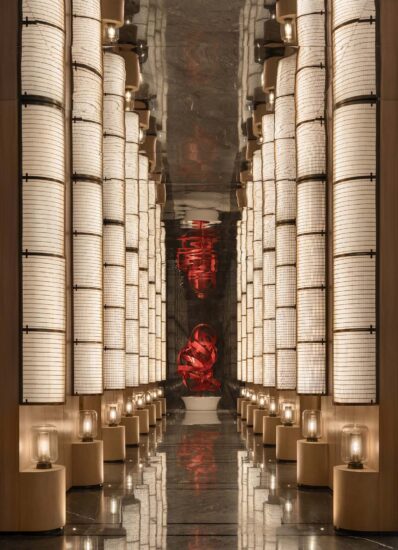Milano Gourmet餐厅的设计考虑了地方的自然元素,是一家结合熟食店、餐厅和酒吧的美食空间。餐厅位于伊斯坦布尔Nişantaşı最受欢迎的街道酒吧之一,餐厅面积250㎡。装饰旨在通过所使用的材料和室内感觉反映意大利的装饰风格。
Milano Gourmet is designed considering the natural elements engagement with the place. The program of charcuterie, restaurant and bar has been thought to be designed in a hierarchy yet being in an harmony. All these different identities are located in way that feeds each other in a unique attitude. Located on one of the most popular streets of Nişantaşı, Istanbul the place is meant to be one of the street bars of the town. The decoration aimed to reflect the Italian identity through the materials being used and the sensation.
餐厅外立面有着绿色的外观和与之融为一体的绿色植物。赤土色的遮阳帘反射到室内空间,呈现温暖的室内氛围。为了吸引游客,立面保持透明,通过一个熟食冰箱的部分,给人一种熟食身份的暗示。
Approaching from the street, the citizens notice the green façade and the plants integrating with it. The sun blinds of terracotta color reflects the warmth of the interior space. The façade is left transparent in order to invite the visitors, giving a hint of the charcuterie identity through a section of a charcuterie fridge.
作为一个酒吧、一个熟食店和一个美食中心,餐厅的规划方式是通过两层楼分配这些空间,同时通过设计将它们连接起来。
Being a wine cellar, a charcuterie and a degustation center the restaurant is planned in a way dispatching these identities through the two floors yet joining them via design.
完整项目信息
项目名称:Milano Gourmet
项目位置:土耳其伊斯坦布尔
项目类型:餐饮空间/熟食店
项目面积:250平方米
设计公司:Slash Architects


























