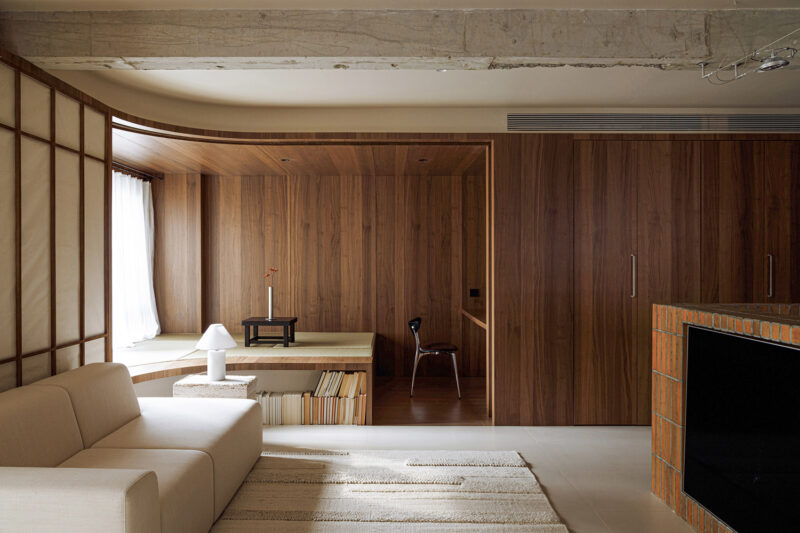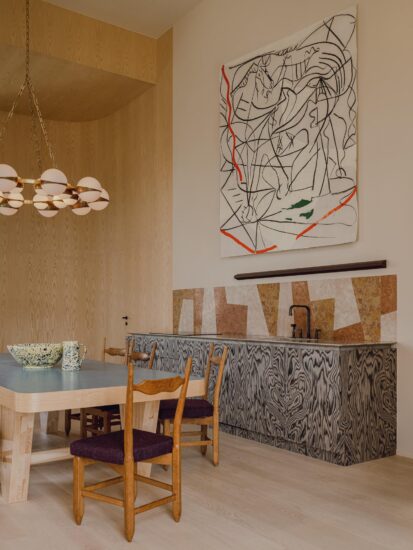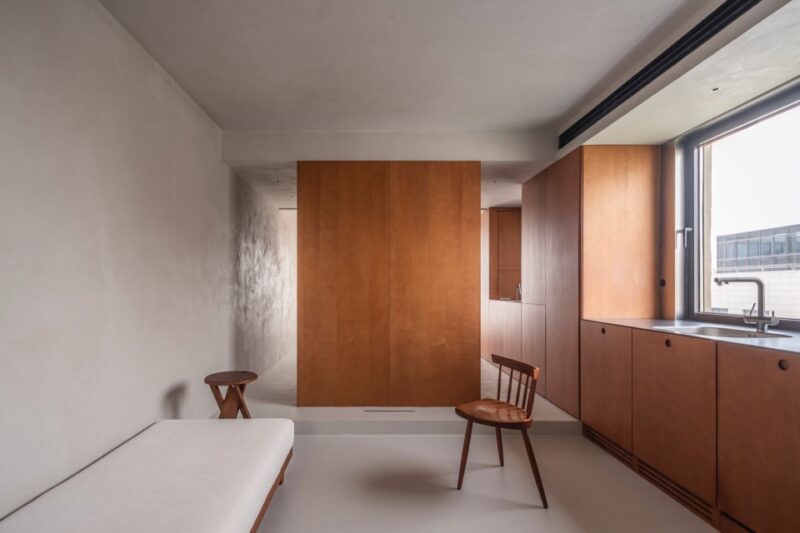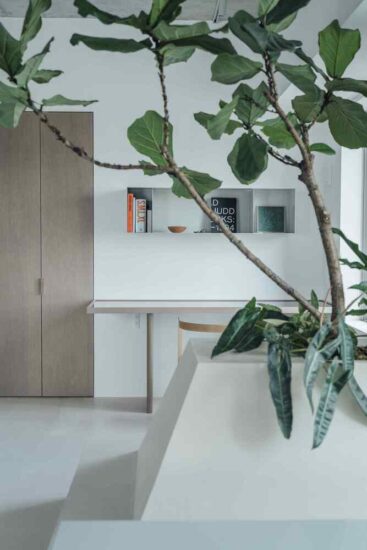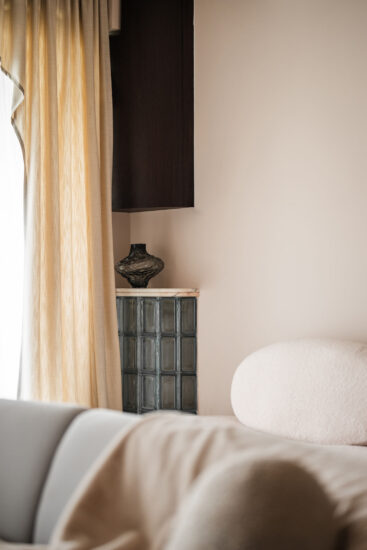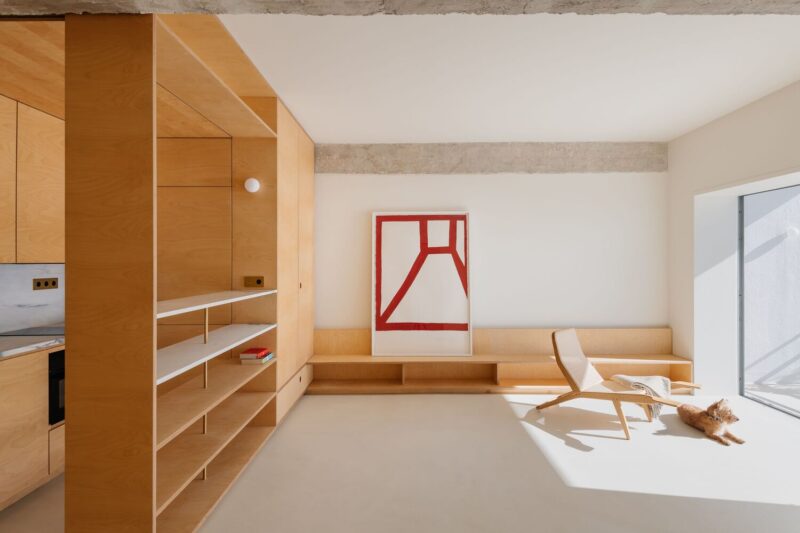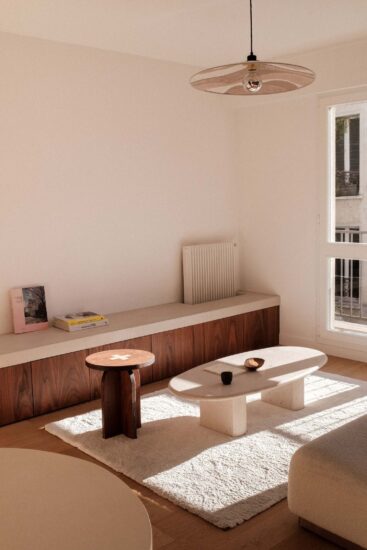项目位于波兰卡托维兹,Grzegorz Layer为一对夫妇和他们的宠物狗设计了一个舒适的家。空间采用开放式平面布置,让业主可以根据自己对空间的需求任意配置家具。
The entire project for the Whippets’ Flat is based on the idea of creating a comfortable home in Katowice, Poland for a couple and their prominently featured dogs. Grzegorz Layer designed the flat with an open floor plan that gives the owners the ability to configure the furniture however they like, depending on how they need the space to function.
白天的空间,以厨房、餐厅和客厅为特色,夜间的区域包含卧室和套房浴室,卫生间隐藏在粉色的墙壁后面。
The only division is between the daytime space, featuring the kitchen, dining room, and living room, and the nighttime area, which houses the bedroom and ensuite bathroom, which are hidden behind the pink wall.
极简主义的设计以白色墙壁和天花板为特色,配以深色木镶板橱柜和石材装饰。大胆俏皮的颜色脱颖而出,如翠绿色的沙发和亮粉色的墙壁。
The minimalist design features white walls and ceilings, paired with dark wood veneered cabinets and stone accents. Bold colors playfully stand out, like the emerald green sofa and bright pink wall.
高大的落地窗让室内充满阳光,使空间感觉更大。在卧室和开放式浴室之间,挂着一幅窗帘,以增加隐私。
Large windows keep the interior filled with light and making the space feel even bigger.Between the bedroom and open bathroom, a curtain is hung for added privacy.
完整项目信息
项目名称:Whippets
项目位置:波兰卡托维兹
项目类型:住宅空间/公寓
完成时间:2018
设计公司:Grzegorz Layer
摄影:Grzegorz Layer













