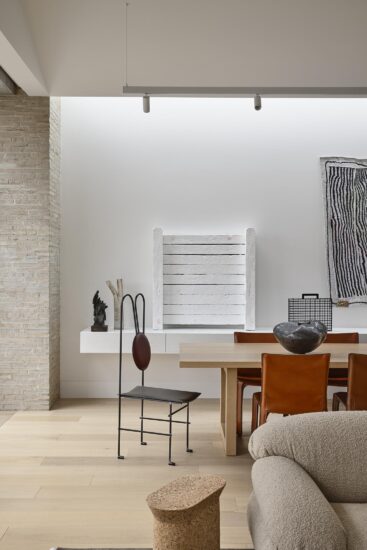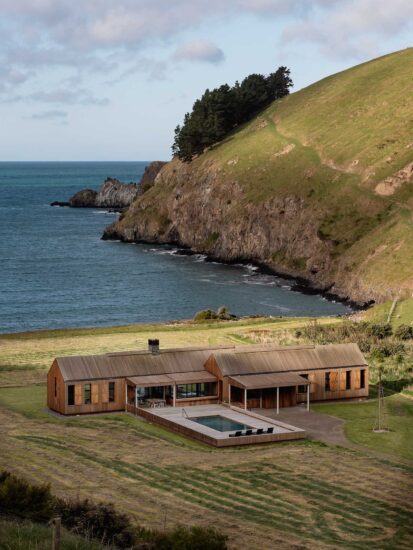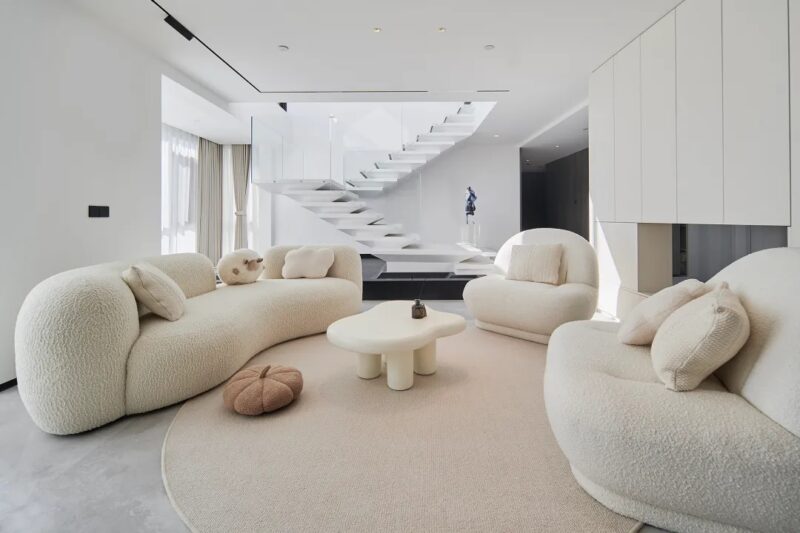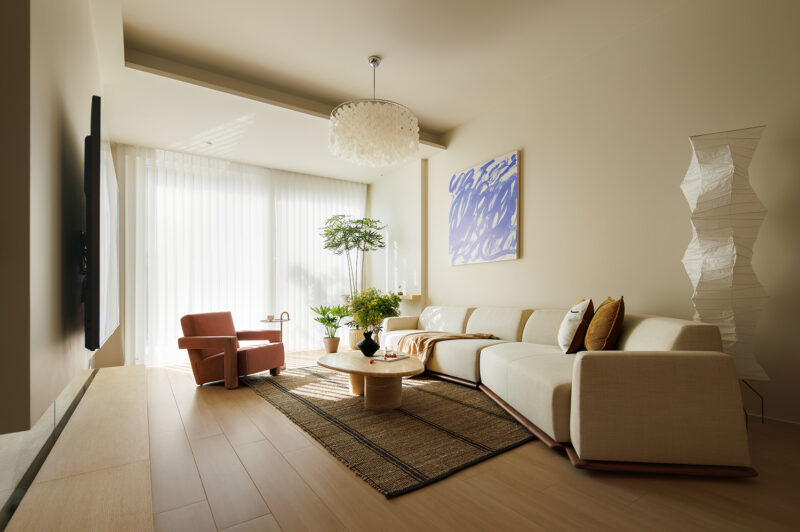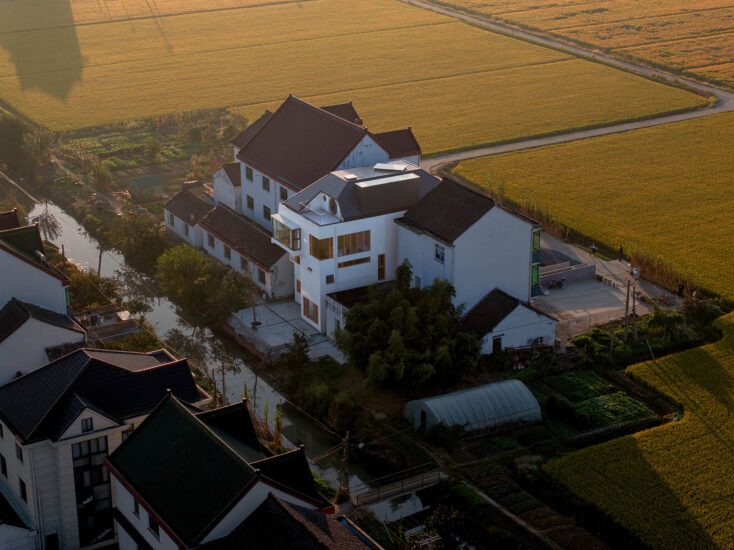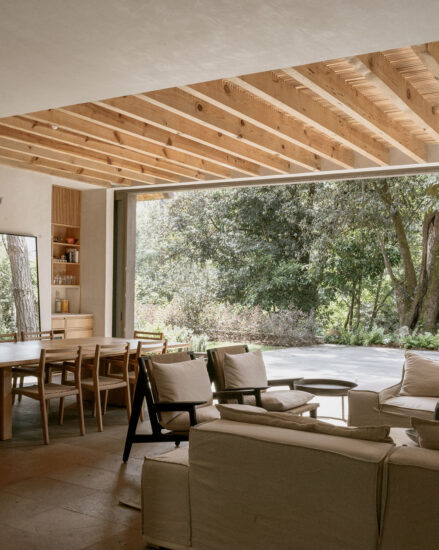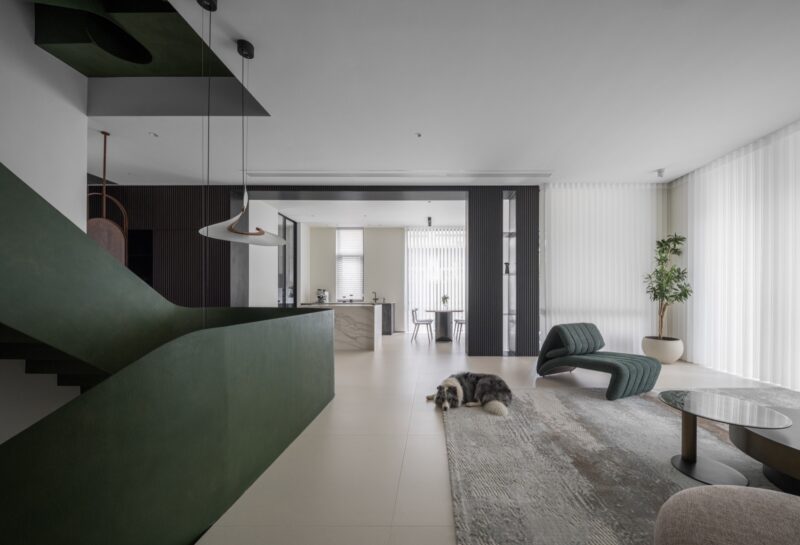LOFT中国感谢来自思联建筑设计的住宅项目案例分享:
著名设计师林伟而先生(William Lim)邀请儿子林振国(Kevin Lim)和林振华(Vincent Lim),携手为其兄弟在马来西亚量身打造了一座集生活、休息、娱乐功能于一体的三层住宅,住宅中央的楼梯和中庭将功能不同的三层空间连接起来,整个设计令人惊叹不已。
William Lim, father of Kevin Lim of OPENUU, and Vincent Lim of Lim and Lu, invites his sons to design a house together in Kuala Lumpur for his brother. The result is a stunning 3 levels house with a central stairwell and atrium that connects 3 distinct functions on 3 levels: Live, Rest and Play.
该住宅位于吉隆坡城郊,占地800平方米,建筑面积达500平方米。设计理念以追求舒适和私密性为主。要营造舒适的居住环境,亟需解决当地强烈日照带来的高温问题。东南亚殖民时期的院落式住宅通常设有内部庭院,有助于热空气向房顶流动,达到散热的效果。设计师们由此受到启发,构筑了一个中庭,形成了以内部空间为焦点的设计,确保了这座郊区住宅的私密性。
Set in suburban Kuala Lumpur on a 800m² corner plot, the design of the 500m² house started with 2 goals: Comfort and Privacy. To create comfort, it is important to combat the intense solar heat. Inspired by the vernacular Southeast Asian colonial courtyard house, which always contain an internal courtyard to allow hot air to rise to the top, the resulting atrium design makes an internally focused design that gives great privacy to this sub-urban context.
中庭底部是餐厅区域,在每一层都设计了宽敞的开口,从视觉上将所有空间连为一体。玻璃与混凝土的结合呈现出具有雕塑感的楼梯,楼梯构成中庭的一面边界,不仅增强了空间通透感和流动感,还能在人们上下楼梯时营造一种若隐若现的视觉体验。为了更好地防止房屋过度受热,住宅西立面和西北角由一层垂直的铝片覆盖,如此一来,既能够抵挡阳光强烈照射,又保证了露台的私密性。除此以外,悬垂的绝缘金属屋顶又进一步起到了遮阳效果。
The atrium is occupied by the dining space at the bottom, and has large openings on all 3 levels to visually connect all the spaces. A sculptural stair of glass and concrete forms one edge of the atrium, adding transparency and fluidity to the space, while making the rising and descending steps a visual intrigue. To further shield the house from heat, the west façade and north-west corner are covered by a layer of vertical aluminum fins which also give privacy to the terraces. An overhanging insulated metal roof provides further shading to the house.
这个三层建筑分别满足三种不同的需求:生活功能、休息功能、娱乐功能。住宅底层设有起居室、餐厅以及用黄铜、大理石打造的特色酒吧;第二层配有4间卧室、1间家庭活动室以及1间书房;第三层是U型开放空间,一侧配有健身房,另一侧是游戏室。中庭北面是全高玻璃幕墙,将柔和的阳光引入整座住宅。
The 3 levels serve 3 distinct functional needs of Live, Rest and Play. On the ground level is the living and dining spaces with a feature bar of brass and marble. The second level contains 4 bedrooms, a family den and a study. The third level is a U shaped open space with the gym on one side and games on the other. A full height glass wall on the north side of the atrium brings in soft daylight to the entire house.
此住宅的设计美学以功能为驱动,由白墙、外露水泥、木纹地砖组成的简约室内装饰便于维护和保养,且所有材料均来源于当地。中庭设计辅之以吊扇加速空气流通,窗帘和百叶窗进一步遮挡阳光照射。这些被动式节能设计让这座亚洲当代住宅极具可持续性,成为远离尘嚣的理想安静居所。
The esthetics is function driven. A simple interior finishes palette of white washed walls, exposed cement, and wood grained floor tiles makes for easy maintenance. All material used are drawn from local sources. Besides the central atrium, ceiling fans are used to aid air circulation further. Curtains and blinds further help to cut off solar heat penetration into the house. These passive energy design solutions are applied to this sustainable house, contributing to a quite sanctuary from the contemporary Asian lifestyle.
完整项目信息
项目名称:3×3 House
完工时间:2018年5月
项目地址:马来西亚吉隆坡
项目面积:500 m²
设计团队:思联建筑设计、又又设计、林子设计
思联建筑设计官网:https://CL3.com/
摄影:林振华、王思仰
Project Name: 3×3 House
Completion: May 2018
Address: Kuala Lumpur, Malaysia
Area: 500 m²
Design Team: CL3 Architects Limited (https://CL3.com/), OPENUU Limited, Lim + Lu Design Limited
Photography: Vincent Lim, Nirut Benjabanpot




























