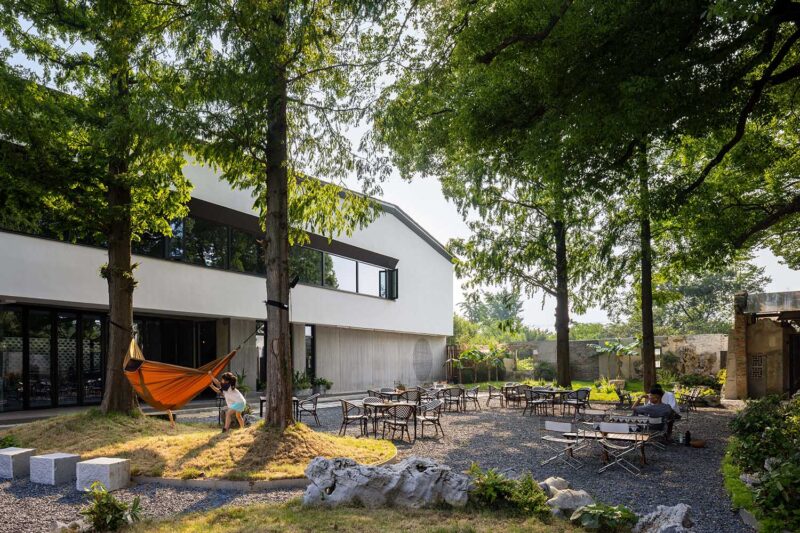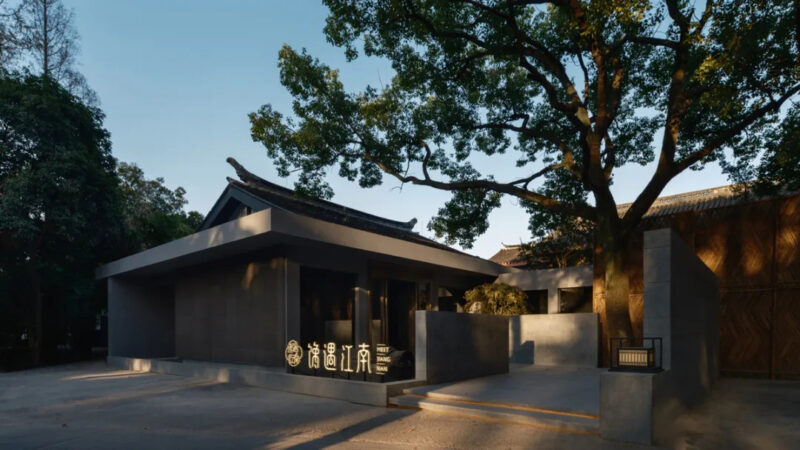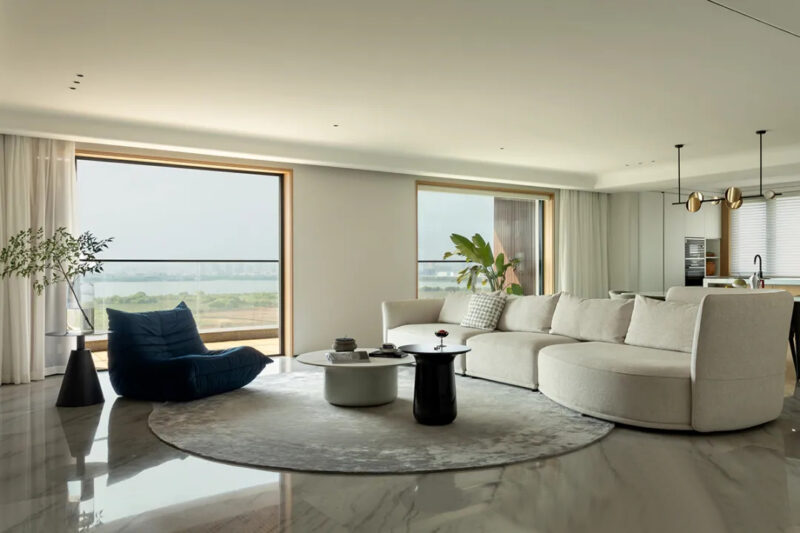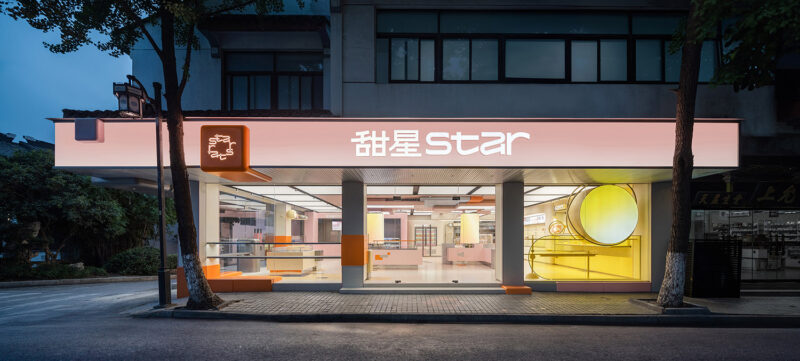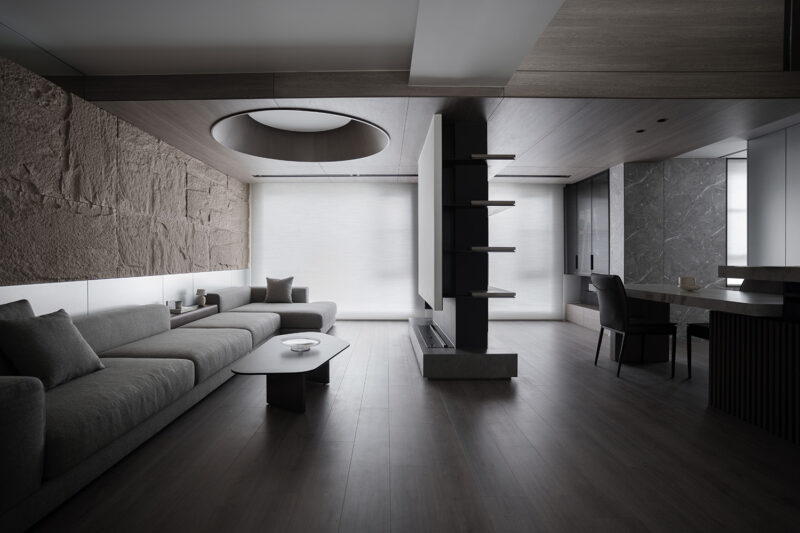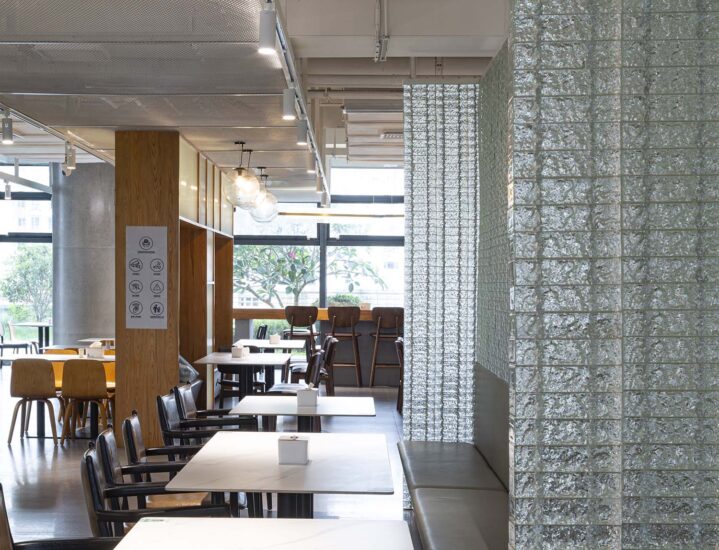LOFT中国感谢来自金枫设计的餐饮项目案例分享:
上有天堂下有苏杭,华为苏州员工餐厅位于人杰地灵的苏州新基地,金枫设计以法式风情和苏式文化意境美的结合,同时员工餐厅设计展现公司企业文化,为华为苏州的员工提供具有一个苏州典雅、舒缓文化特色的就餐环境。
There are paradise and Suzhou and Hangzhou. Huawei Suzhou Staff Restaurant is located in the new Suzhou base with outstanding people. The design of Jinfeng combines French style and Soviet culture. At the same time, the design of staff restaurant shows the company’s corporate culture and provides Huawei employees with an elegant and soothing dining environment with Suzhou cultural characteristics.
∇ 现代与传统相结合,在简洁的造型中融于传统欧式元素增加档口的丰富度 Combining modern with traditional, blending traditional European elements in concise modelling to increase the richness of gears
∇ 员工餐厅设计以浅色调的装饰环境,利用深色和木色的家具体现档次感,搭配绿植点缀丰富用餐环境 The staff dining hall is designed with light-tone decorative environment, using dark and wooden furniture to reflect the sense of grade, with green plants embellishing to enrich the dining environment.
∇ 隔断高低错落,收餐区分隔墙,造型与就餐区隔断协调,并将各项功能与造型结合 Separation of high and low, dining area partition wall, modelling and dining area partition coordination, and the combination of various functions and modelling
∇ 在欧式的环境中融入现代中式的档口装饰增加空间的趣味性 Incorporating modern Chinese-style Bay decoration into the European environment increases the interest of space.
∇ 包间在欧式硬装的基础上搭配带有中式意境的墙面装饰与摆件,产生中西融合之美 On the basis of European hard-fitting, the compartment is equipped with wall decorations and ornaments with Chinese artistic conception to produce the beauty of integration of Chinese and Western culture.
∇ 部分区域特色装饰融入苏州当地文化,同时配合顶面造型灯具形成小型聚会场所 Some regional decorations are integrated into the local culture of Suzhou, and small gathering places are formed with top-shaped lamps and lanterns.
完整项目信息
项目名称:华为苏州员工餐厅
设计单位:金枫设计
公司网站:http://www.whjfdesign.com
联系邮箱:2077426231@qq.com
项目设计&完成年份:2019年
主创及设计团队:金枫设计
项目地址:苏州
建筑面积:3400㎡
摄影版权:金枫设计
客户:华为科技有限公司










