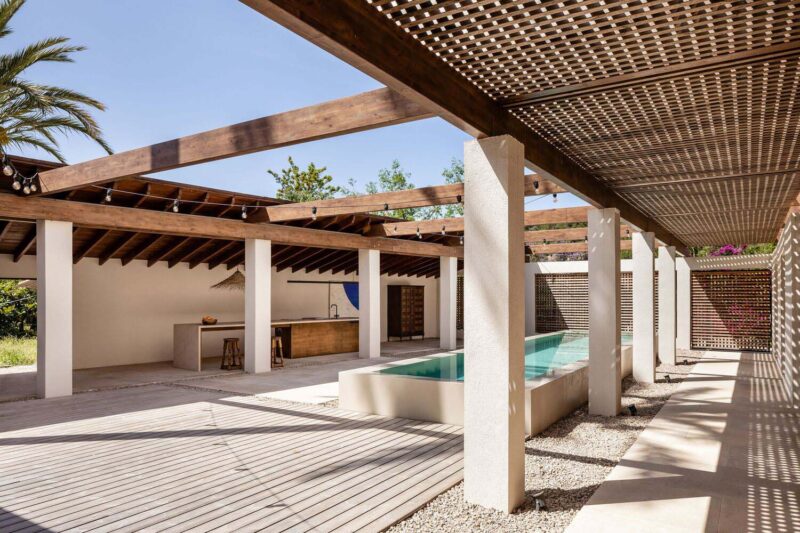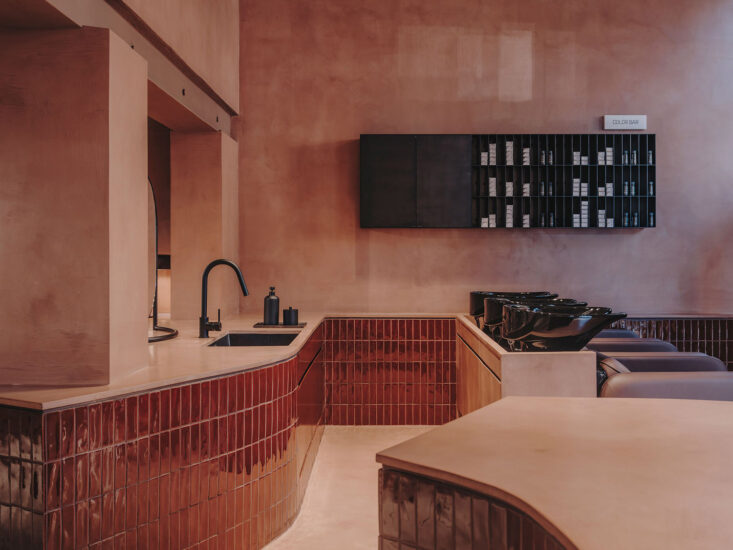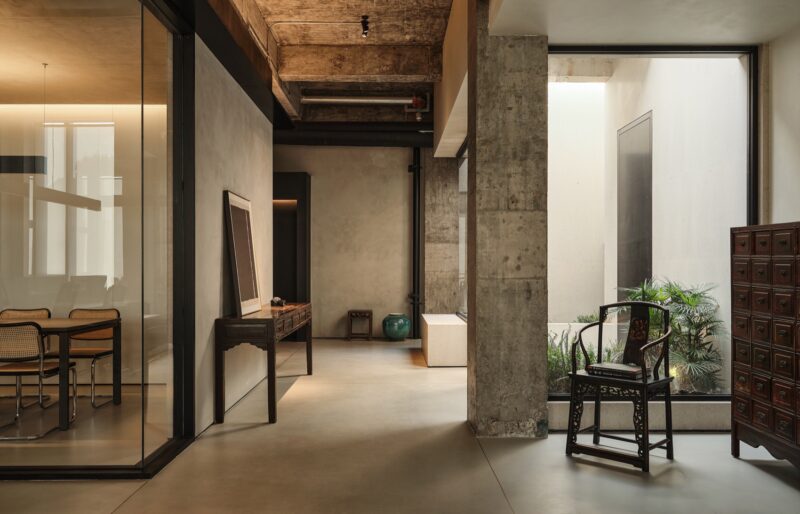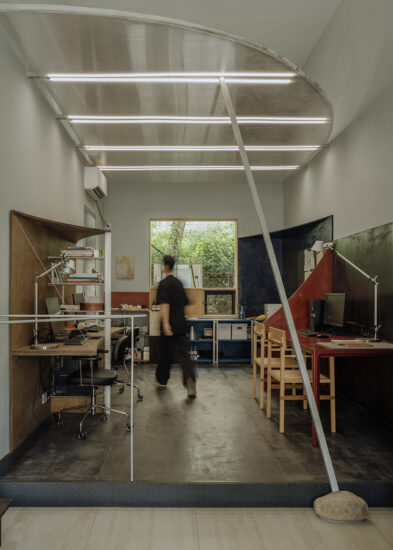西班牙设计工作室MARIANO对马德里的LH135办公室进行了精心的修复。与完全改造的空间相反,新的干预背后的设计理念是转而采用原始工业设计的有价值元素,同时设计一系列具有当代办公环境的元素。
spanish design studio, MARIANO, has undertaken the careful restoration of the existing ‘LH135’ building in madrid. as opposed to completely transforming the spaces, the concept behind the new intervention seeks instead to embrace the valuable elements of the original industrial design, while also creating a series of contemporary office environments.
现有的工业建筑的特点是具有规则柱和梁的混凝土结构。MARIANO决定恢复这些结构元素,并移除后来添加的浮动天花板,使他们裸露出来,在新旧建筑之间建立一种关系。该设计还突出了其他原有的特色,如水磨石地砖、花岗岩大堂和石灰石外墙。
the existing industrial building is characterized by the concrete structure of regular columns and beams. MARIANO decided to restore these structural elements and leave them exposed by removing the floating ceilings which had been added later, forging a relationship between the old and new architecture. the design also highlights other original features, such as the terrazzo floor tiles, the granite lobby and the imposing limestone façade.
在决定恢复哪些原有元素之后,设计团队选择运用鲜艳的色彩来活跃办公空间。建筑的地下室被漆成了明亮的淡黄色,受此启发,设计师决定将这种颜色的使用扩展到所有楼层。从地下停车场开始,黄色侵入了所有的公共和交通区域,只有现有的水磨石地板从大胆的色调中脱颖而出。从建筑物的前门到电梯,大厅和楼梯,用户可以使用相同的颜色,直到他们到达不同的办公室之一。。
after deciding upon which of the original elements to restore, the design team then chose to liven up the office spaces by applying ‘the joy of color.’ inspired by the basement of the building, which had recently been painted in bright canary yellow, the designers decided to extend this use of color through all the floor levels. continuing from the basement car parking space, yellow invades all the common and circulation areas, with only the existing terazzo floor standing out from the bold hue. the same color accompanies users from the front door of the building, to the elevators, lobby and stairs, until they reach one of the different offices.
在到达不同的楼层后,办公室通过使用不同的色调来区分。粉色、橙色和白色被应用,在每一层中创建了一个独立的世界和身份。天花板上的色彩,使灯具和周围的白色墙壁显得格外显眼。此外,暴露在外的混凝土柱的粗糙灰色纹理和现有水磨石地板的图案也被进一步强调。总体而言,MARIANO的设计采用了现有建筑的最佳部分,并将其与明亮的色彩应用相结合,创造出有趣的当代办公空间。
upon reaching the different floor, the offices are distinguished by the use of different shades. pink, orange and white have been applied respectively, creating a separate world and identity within each level. with the solid blocks of colors on the ceiling, the light fittings and surrounding white walls stand out. in addition, the rough, gray texture of the exposed concrete columns and the pattern of the existing terrazzo flooring is further highlighted. overall, the design by MARIANO takes the best parts of the existing building and combines them with bright applications of color, resulting in fun, contemporary office spaces.
完整项目信息
项目名称:LH135
项目位置:西班牙马德里
项目类型:办公空间/现代风格
完成时间:2018
项目面积:3000平方米
设计公司:MARIANO
摄影:imagensubliminal




















