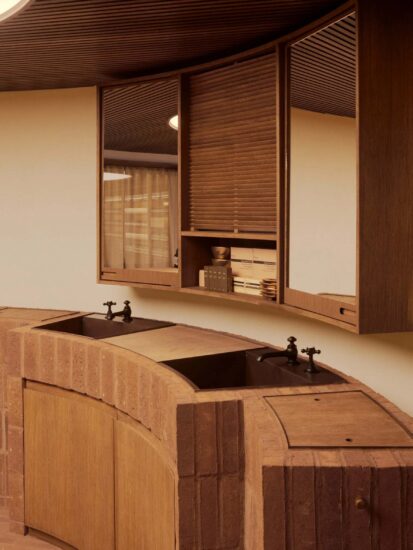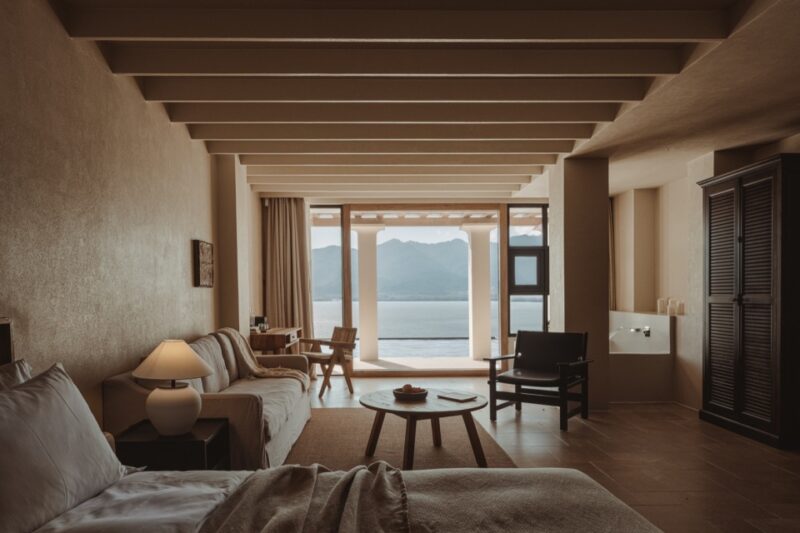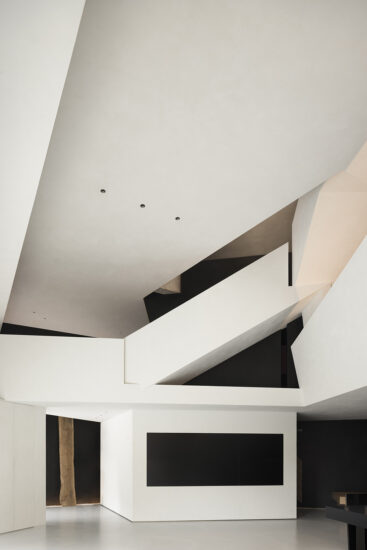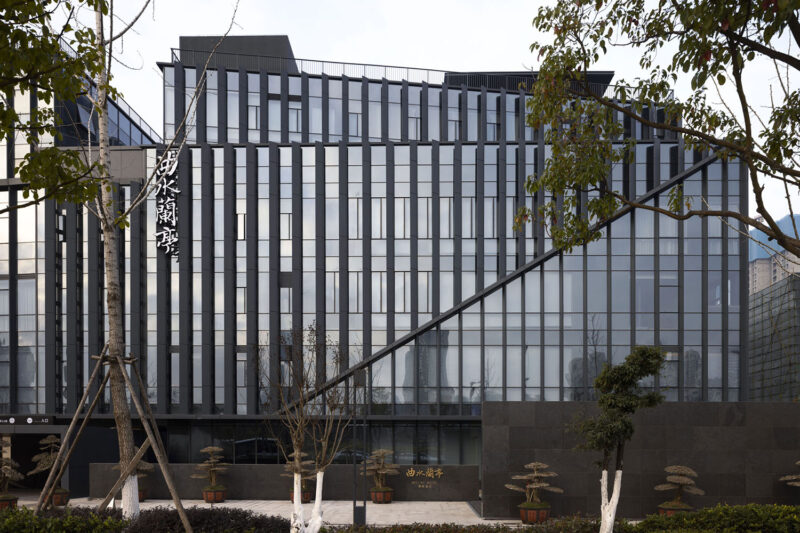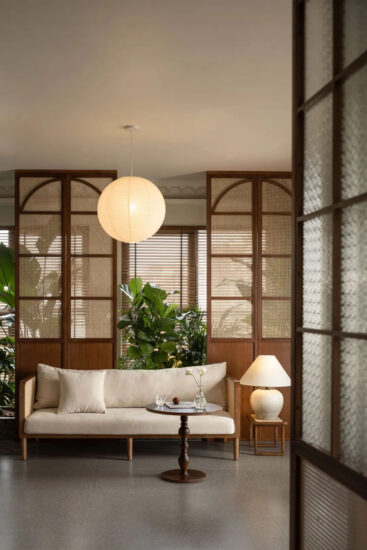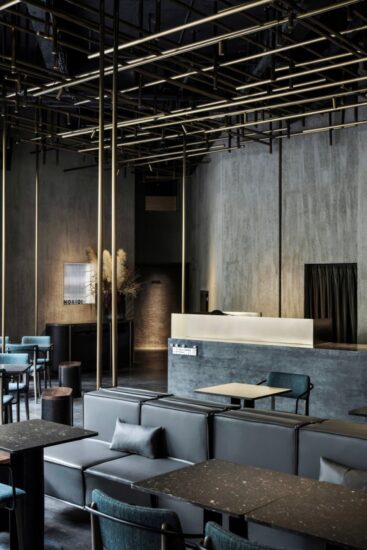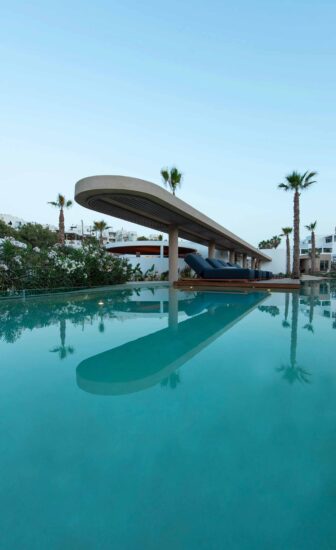设计品牌Menu与建筑工作室Norm Architects合作设计了Audo酒店,同时将舒适,大地色调的套房作为新家具和家居用品的展示空间。
Design brand Menu has teamed up with architecture studio Norm Architects on The Audo, a hotel in Copenhagen where cosy, earth-toned guest suites double up as show spaces for new furniture and homeware.
Audo包括Menu的总部,以及10个套房,均配有该品牌的家具,灯具和家居饰品。
The Audo encompasses Menu’s headquarters, along with 10 guest suites that are all dressed with the brand’s range of furniture, lighting and home accessories.
酒店位于Nordhavn的一栋1918年建筑内——这是哥本哈根的工业区,是城市港口和游轮码头的所在地,距离时尚的Østerbro街区仅有很短的路程,那里遍布咖啡馆和商店。
The hotel occupies a 1918 building in Nordhavn – an industrial part of Copenhagen that’s home to the city’s port and cruise docks, but just a short distance from the trendy neighbourhood of Østerbro, which is populated by cafes and shops.
它的名字是拉丁短语ab uno disce omnes的首字母缩略词,意为“从一个,学习所有”,并向酒店的多功能空间致敬。
Its name is an acronym of the Latin phrase ab uno disce omnes – which translates as “from one, learn all” – and a nod to the hotel’s multifunctional spaces.
为了使色调更丰富,房间使用了是赤陶土灰泥墙壁和Dinesen橡木地板,以及燕麦色的床罩和地毯。
Designed to be richer in tone, the rooms feature terracotta plaster walls and Dinesen oak floorboards, as well as oat-coloured bed throws and rugs.
“在一楼,住宅具有象征意义的透明,因为这些空间选择的材料是原始的和工业的,反映了场地的精神——genius loci。”Bjerre Poulsen补充说。
“On the ground floor, the house is symbolically transparent in the sense that the materials chosen for these spaces are raw and industrial, reflecting the spirit of the site – genius loci,” added Bjerre-Poulsen.
“你在房子里越往上走,选择的材料就会变得越私密、越温馨,房间会给人一种平静祥和的感觉。”
“The further you move up in the house, the more intimate and warm the selection of materials become, the rooms invoke a sense of calm and serenity.”
完整项目信息
项目名称:The Audo hotel
项目位置:丹麦哥本哈根
项目类型:设计酒店/精品酒店、展厅
完成时间:2019
设计公司:Menu & Norm Architect















