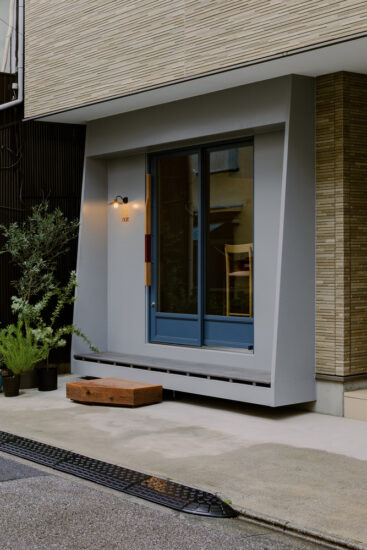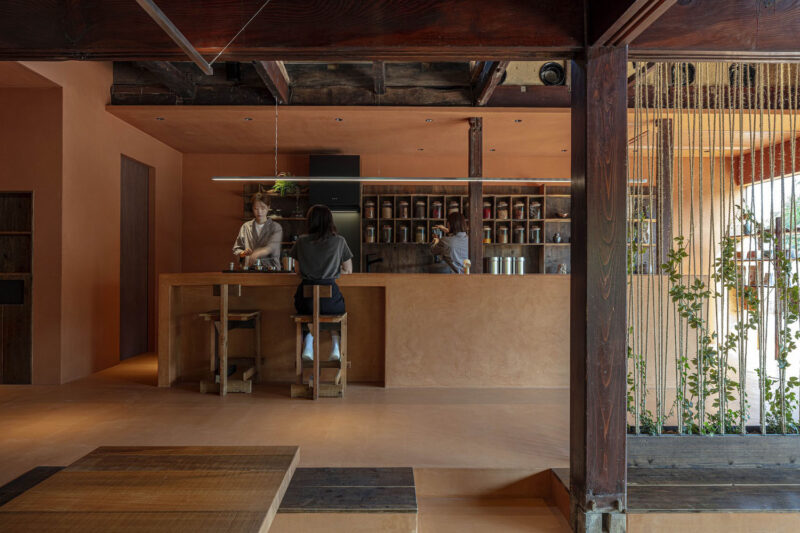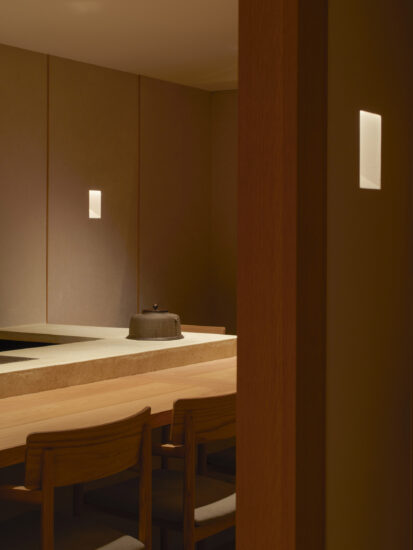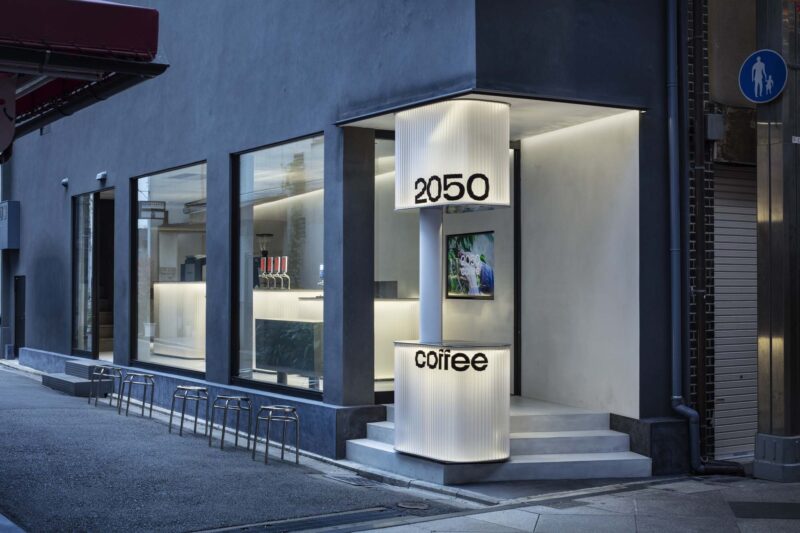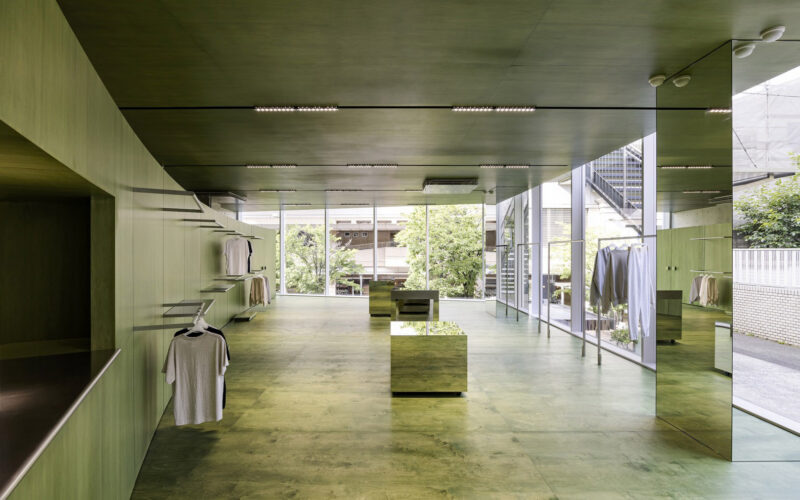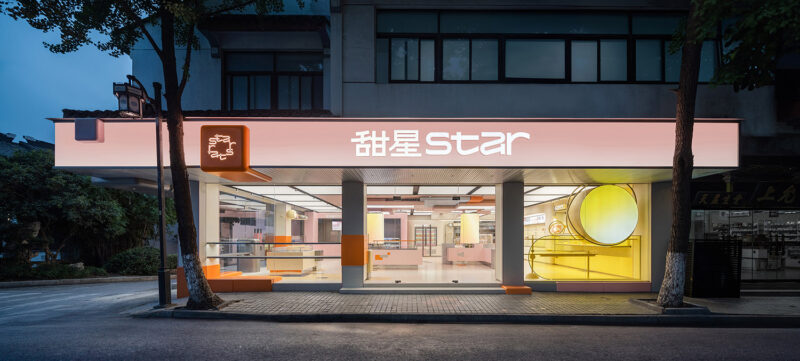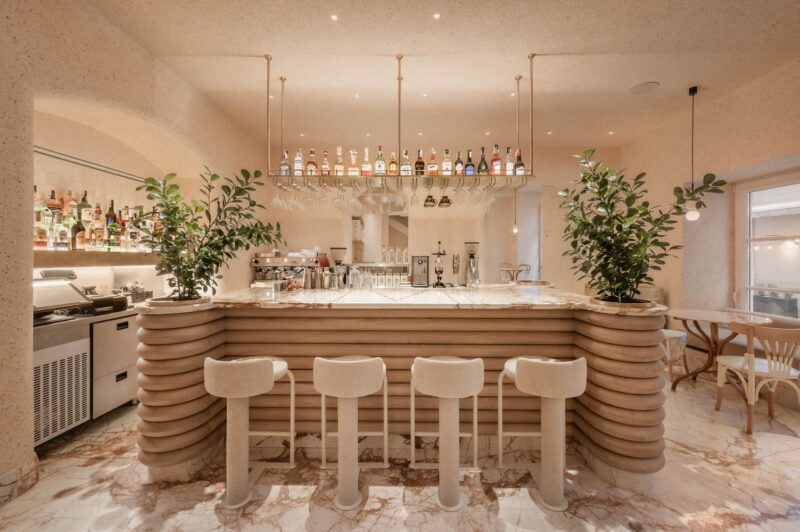由fathom建筑设计公司设计的ripi烘培坊坐落在日本酒井,空间围绕着透明的理念建造。商店被设计成一个连续的空间,厨房和服务区间仅由钢和玻璃边框分开,可以完全打开连接两个空间。
located in front of sakai station, in sakai city, japan, the ripi bakery by architecture & design firm fathom is built around the concept of transparency. the shop has been designed as a continuous space, where the kitchen and service area are divided only by a steel and glass border, which can be fully opened to connect the two directly.
除了ripi面包房的视觉透明度,fathom更注重空间感官上的透明度,保持厨房和服务区之间的空间平衡,确保两者不成为同一个空间。商店通过一个全玻璃的入口欢迎顾客进入店内,服务区墙壁、地板和柜台都是用混凝土建造的。整个空间内部大部分都是由无机材料构成,这些材料也可以在厨房设备中找到。厨房位于后面,有一个颜色不均匀的巨大遮光罩,表面用特殊的石灰漆刻字。
beyond the visual transparency of the ripi bakery, fathom has put emphasis on transparency in a more sensorial sense, equalizing the spatial balance between the kitchen and the service area, while at the same time making sure the two do not become completely the same space. the shop welcomes customers through an all-glass entrance and into the service area, where the walls, floor and counter are all built in concrete. the entire interior is built with mostly inorganic materials that are also found in kitchen equipment. located at the very back, the kitchen features a voluminous hood that is colored unevenly and finished with lettering in special lime paint.
服务区以无机材料和颜色为主,而唯一的有机元素是中心弯曲的展示台、植物和人。与此同时,新鲜出炉的烤面包、手工面包和糕点的味道与无机空间形成对比,成为吸引顾客的中心点。
the service area is finished in mostly inorganic materials and colors, while the only organic elements are the curvy display in the center, the plants and humans. at the same time, the smell of freshly baked, artisan bread and pastries contrast the inorganic space, becoming the central point of attraction in the shop.
完整项目信息
项目名称:ripi
项目位置:日本广岛
项目类型:餐饮空间/面包店
完成时间:2019
设计公司:fathom
摄影:tatsuya tabii











![[4K] 4.14G WABI – SABI侘寂视频](http://www.cipmag.com/wp-content/uploads/2024/08/20240819104405-445x550.jpg)
