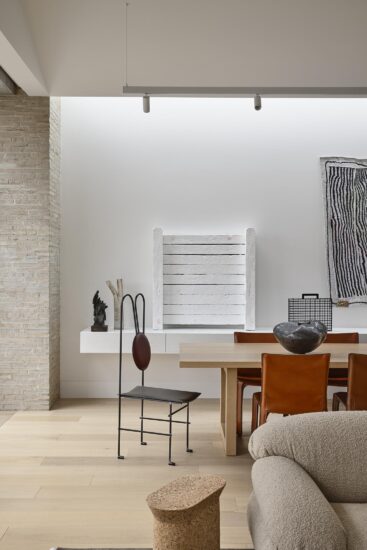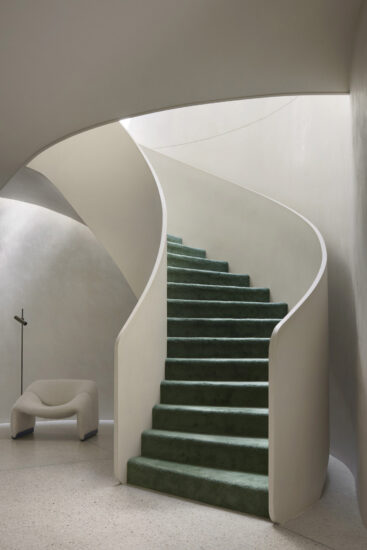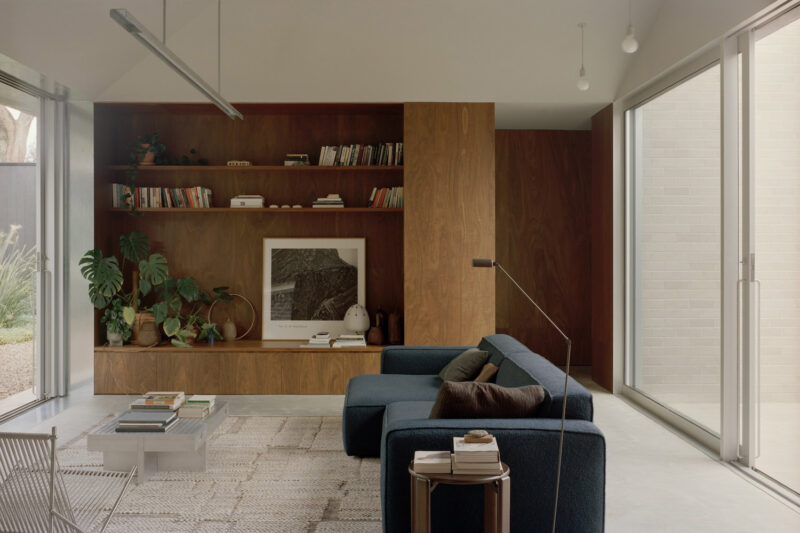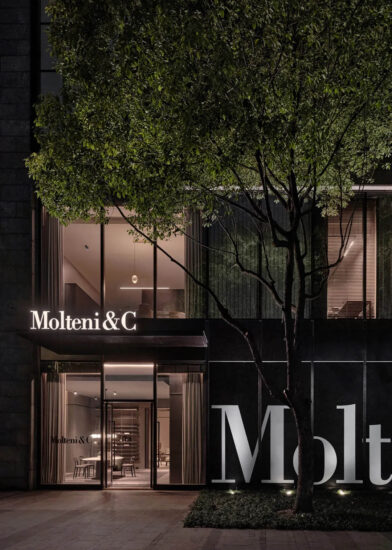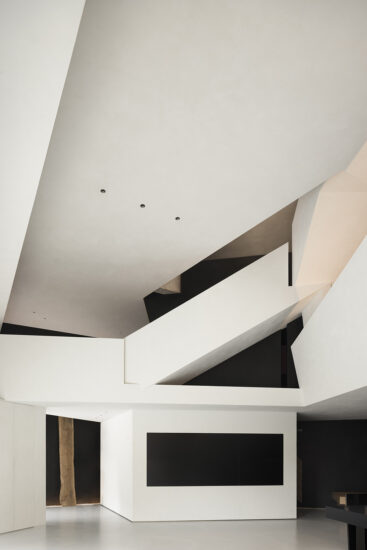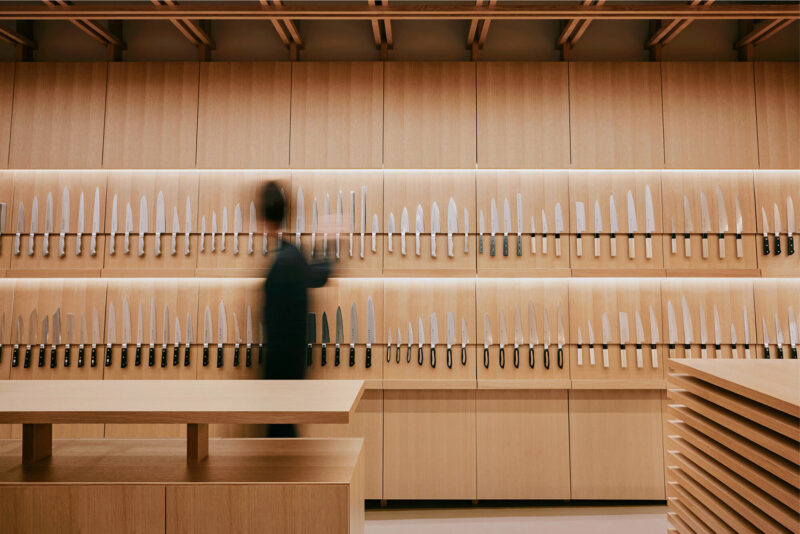该商店采用了铝制多孔立面设计,铰链打开,露出宝石般的内饰。 展示了Dior,Bvlgari,DITA,Gucci,MYKITA和Thom Browne等品牌的眼镜。
The store is designed with an aluminium perforated facade that hinges opens to reveal a jewel-like interior. Displaying eyewear by brands such as Dior, Bvlgari, DITA, Gucci, MYKITA & Thom Browne.
该项目要求一个画廊般的空间,邀请游客参与并发现Vision Studio品牌。包括车间和3个咨询室,有等候区和员工/商店区。功能性产品展示需要200多副眼镜和800副眼镜的储物空间。
“The brief called for a gallery-like space to invite visitors to engage with & discover the Vision Studio brand. To include shop floor & 3 consultation rooms with waiting areas & staff /store area. Functionally product display needed to include over 200 pairs of glasses & storage for 800 pairs of glasses. The storefront is designed with an oversized aluminium perforated facade.
空间通过一个角度规划配置进行分区,要求最隐私的区域位于后部,而半私密的咨询空间则在前部逐渐变细。精心编排的产品展示贯穿始终。侧墙内衬半透明的展示架,看起来漂浮在柔和的彩色橱柜之上——通过铝制立面两侧的空隙,视觉上连接到外面的商场。模糊车间和公共广场之间的边界。
The space is zoned via an angular plan configuration with the areas requiring most privacy to the rear and semi private consulting spaces tapering to the front. Carefully choreographed product display is arranged throughout. Side walls are lined with translucent display shelving appearing to float above pastel coloured cabinets – visually connecting to the mall outside through gaps to each side of the aluminium facade. Blurring the edge between shop floor & public concourse.
完整项目信息
项目名称:Flagship store for VISION STUDIO
项目位置:澳大利亚墨尔本
项目类型:商业空间/眼镜店
完成时间:2018
设计公司:Studio Edwards
摄影:Studio Edwards








