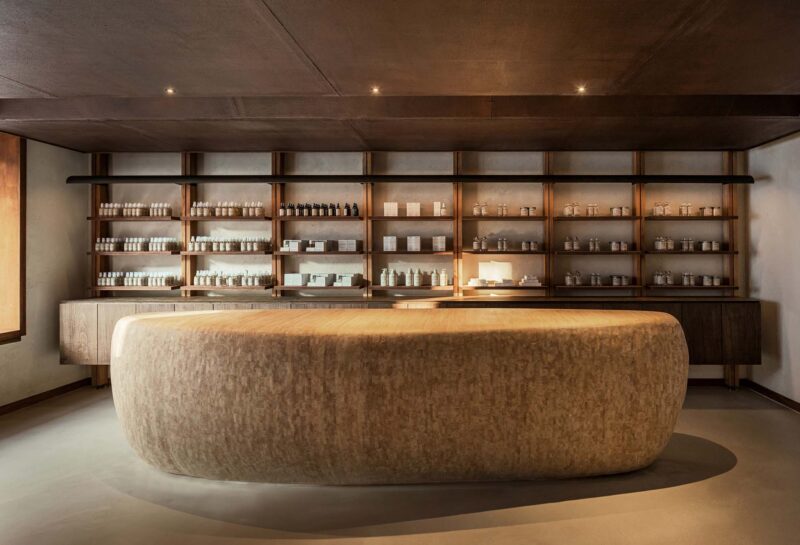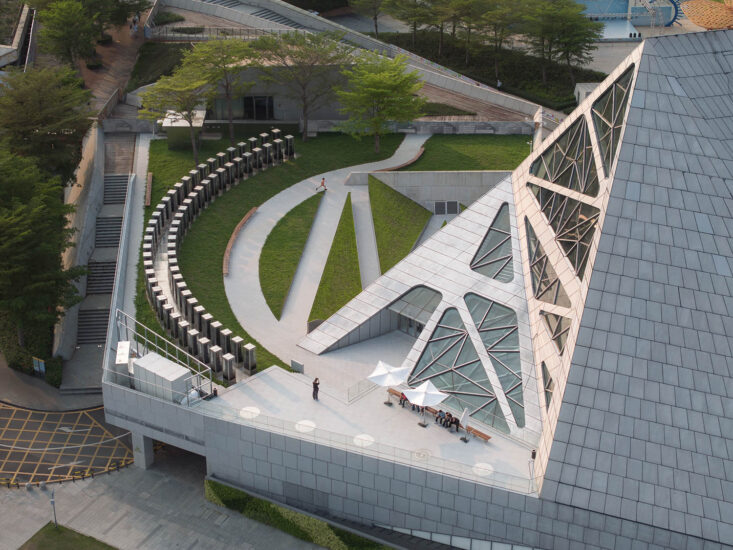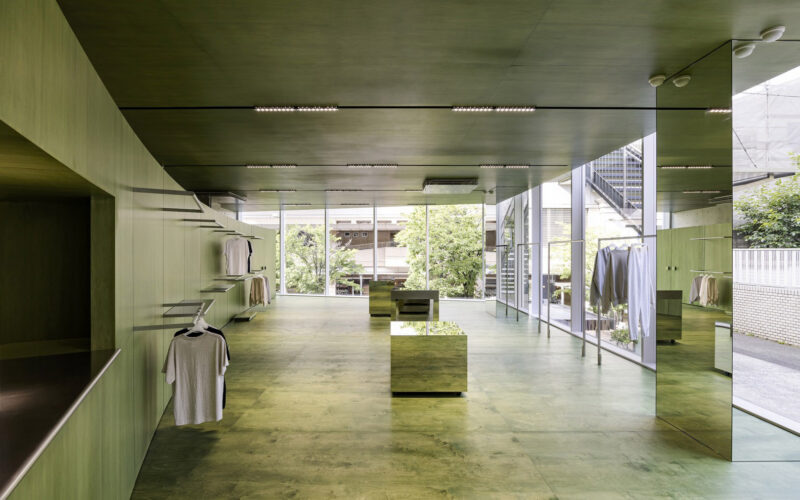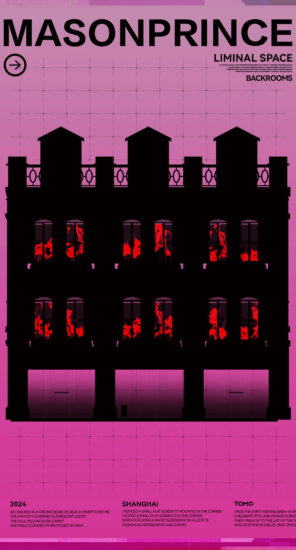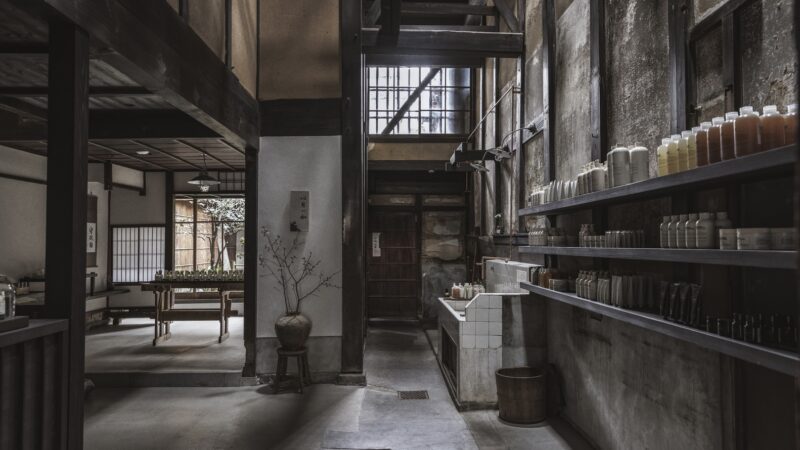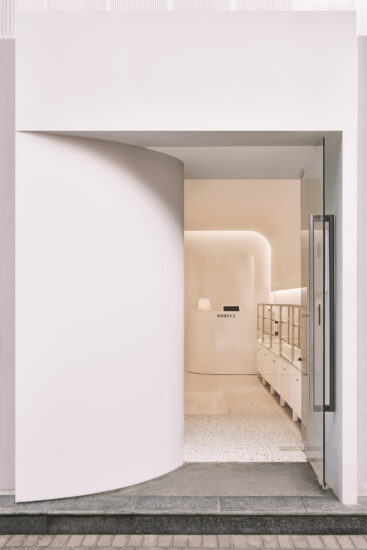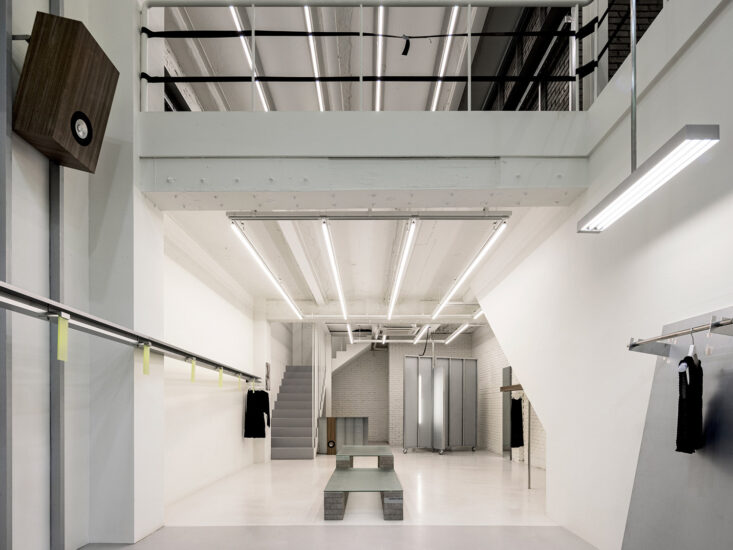根据时装设计师Javier Simorra的室内设计指导方针,该品牌在著名的Passeig de Gracia开设了一家商店,庆祝其40岁生日。位于米拉公寓前面,这是安东尼高迪设计的具有象征意义的现代主义建筑之一。两座建筑之间的对话成为必然,将场地的设计变成对周围环境的象征性回应。
After the Interior Design Guidelines for fashion designer Javier Simorra, the brand opened a store on the famous Passeig de Gracia in celebration of its 40th birthday. Located right in front of Casa Mila, one of the emblematic modernist buildings by the hand of Antoni Gaudí, a new element came into play, turning the design of the venue into a symbolic answer to its surroundings.
我们使用石灰石,类似于Casa Mila的弧形外墙材料,以及用于所有金属制成的商店装饰的黑色铁。 这些元素参考了米拉公寓的阳台,创新的功能作为贯穿整个高迪建筑的脊椎,当与Javier Simorra胡桃木相结合时,在两个非常不同的材料之间创造了一种共生关系。
We used limestone, similar to Casa Mila’s curved facade material, and black iron for all store finishings made out of metal. These referenced to Casa Mila´s balconies, innovative in their function as a spine across the entire Gaudí building, and, when combined with the Javier Simorra walnut, create a symbiosis between two very distinct materials.
∇ 平面图 plan
完整项目信息
项目名称:JAVIER SIMORRA FLAGSHIP STORE
项目位置:西班牙巴塞罗那
项目类型:商业空间/服装零售店
设计公司:MESURA
摄影:Salva López










