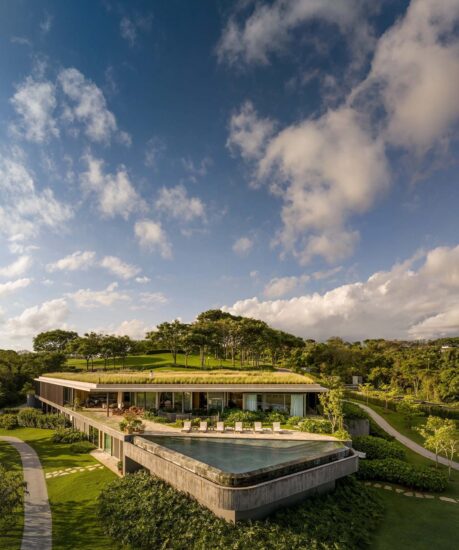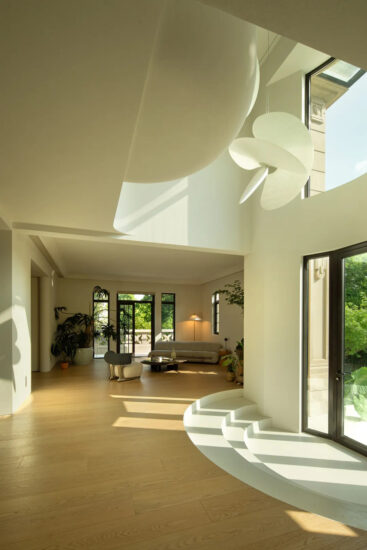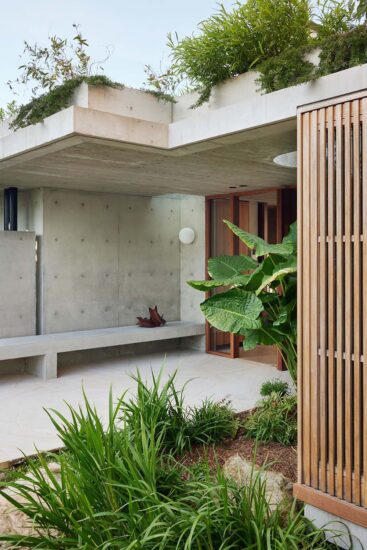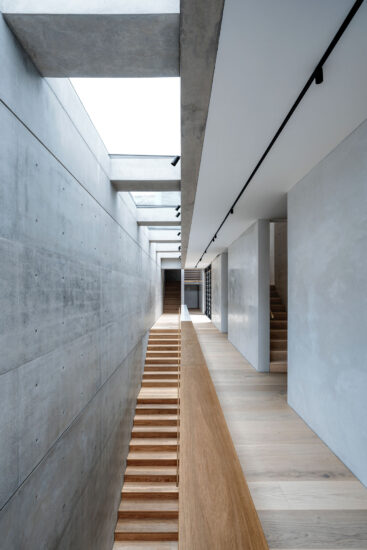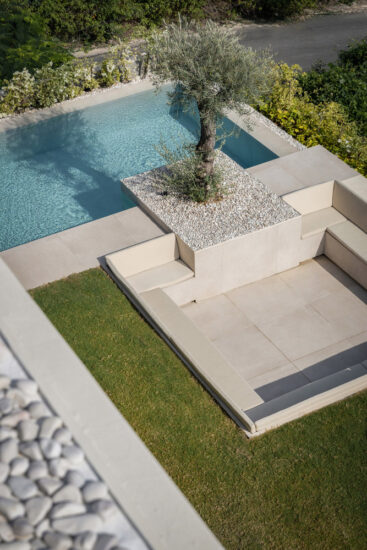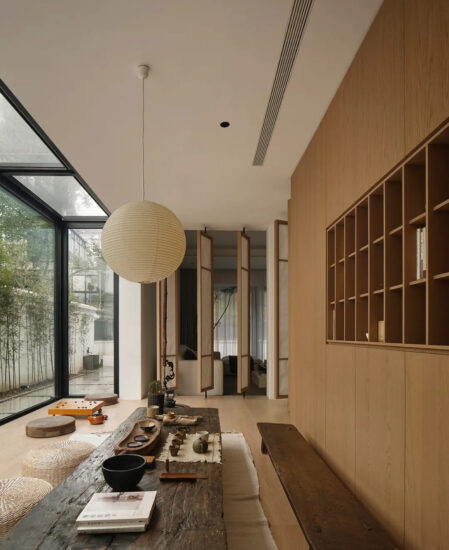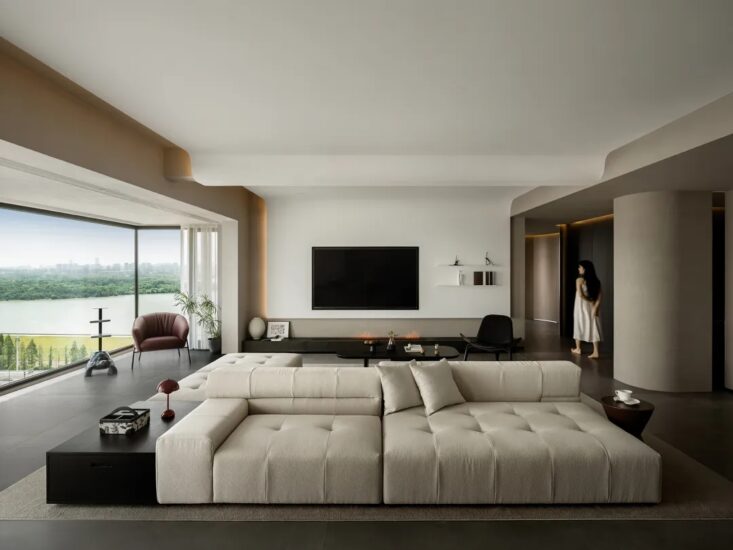Studio Otto Felix设计的Casa das Sibipirunas住宅被划分为一间带有壁炉的客厅、厨房和带有衣柜的套房,形成了一个具有反思性和创造性的住宅。该住宅基于三个主要元素:玻璃、石膏和罗马石灰华。这些材料的强烈存在重新创造了乡村别墅的概念,带来了更现代、更简约的设计。通过结构件或者金属梁的方式创建,在其余空间中使用玻璃封闭,住宅由Lock Engenharia完成了工作,并与两棵已经存在的树木融合在一起,赋予环境诗意和有机感。
Casa das Sibipirunas divided into a living room with fireplace, kitchen and a suite with closet, instigates a more reflective and disconnected dwelling, where the proposal for a simpler life was established as a reference. Proposing a contemporany architectural project that, in technical terms, can be considered light and ease to perform, the residence was based on three main elements: glass, plaster and Roman travertine. The strong presence of these materials reinvents the concept of country house and brings a much more modern, minimalist and famous re-reading. Created by means of structural pieces, or commonly called metal beams, with glass closure in the remaining spaces, the house had the work executed by Lock Engenharia, and integrates with two trees that already existed in the place, to which poetically and organic, baptized the environment.
在入口处,通过木制人行道和绿色花园引导游客。天花板采用石膏制成,允许阳光进入,营造出一种有趣的光影效果。在夜晚,光线渗透到建筑的柱子上,营造出一种优美的氛围,突出了环境的结构。客厅设有一个壁炉,这是一个与过去和现在形成鲜明对比的重要元素。通过Kamy的地毯分隔了这个地方,打破了空间的表现和划分的范式,这些空间通过精心挑选的家具相互联系,并以相似的舒适度和精致度进行排列。
At the entrance, the visitor is guided by a wooden walkway and a green garden, providing a tropical reception, rich in bossa and contemplation. The ceiling, in slated plaster, allows the entrance of sunlight and creates an interesting play of light and shadow. At night, the lighting that permeates the pillars of the building creates a scenic atmosphere and highlights the structure of the environment. The living room has a fireplace, which welcomes and displays by fire, a vital element that contrasts past and present. By Kamy’s carpet delimits the place, breaking the paradigm in the presentation and division of the spaces, which talk to each other with carefully selected furniture and arranged with similar proportions of comfort and sophistication.
家具是一个单独的章节:优雅和冷静,带有较暗和温暖的色调,并与项目的其余部分相互作用。例如,餐桌配有黄铜脚和质朴的皇家咖啡花岗岩台面,就是一幅原创的专业画作。为了以独特的方式将这个概念联系起来,建筑师使用了当地艺术家的元素和作品,或者是专为展览而创作的作品。例如,由CacáDeleva设计的陶瓷花瓶,Juliana Maia制作的挂毯,以及由Tida Ricco提供的渲染作品,完成了故事的叙述。此外,仍然来自Caca的石膏模型绘画,通过小雕像、意大利面卷和鲜花等元素,创造了一种艺术干预,让我们回到童年和更简单的时代。每一件作品都有其独特之处。
The furniture is a separate chapter: elegant and sober, with darker and warmer tones, and that interact with the rest of the composition of the project. The dining table with brass feet and rustic imperial coffee granite top, for example, is an original professional drawing. To tie the concept in a unique way, the architect used elements and works that already existed, or that were created especially for the show, of local artists. Ceramic vases, by Cacá Deleva, tapestries made by Juliana Maia, and rendered by Tida Ricco, for example, complete the narrative. In addition, paintings with plaster cast, still from Cacá, created an artistic intervention that brings us back to childhood and simpler times, through elements such as figurines, pasta rolls and flowers. Each one with its singularities, transgress the fragility of the times.
受到40年代和50年代解决方案的启发,团队将圣保罗市旧建筑中的红色陶瓷地板作为参考。建筑师用罗马石灰华的碎片重新创建了空间,这些碎片来自对大理石残余物的再利用。除了展示该项目的可持续性方面之外,它还构成了极简主义的基础。
Inspired by the solutions of the 40s and 50s, Otto brought as a reference the red ceramic floors found in old buildings in the city of São Paulo. The architect recreated the paging with shards of Roman Travertine, from the reuse of leftovers from a marble. Besides presenting one of the sustainable facets of the project, it still constitutes the bench of minimalist cuisine.
主卧套房还配备了设计师设计的床头柜和床身,以及一个被分割在壁龛和架子之间的大型绒皮衣橱。浴室背景中出现的一面大镜子,根据所看到的时刻,创造出看到日出或日落的感觉,完成了精美的触感装饰。
The master suite also features designer pierces such as the headboard and base of the bed, as well as the large suede-clad closet, divided between niches and shelves. The bathroom follows the concept of ruin . A large mirror appearing in the background creates the sensation of seeing a rising or setting sun, depending on the moment it is seen, and completes the décor of fine touch.
完整项目信息
项目名称:Sibipirunas House
项目位置:巴西
项目类型:住宅空间/别墅设计
完成时间:2019
项目面积:250平方米
设计公司:Studio Otto Felix
摄影:Denilson Machado – MCA Estúdio


























