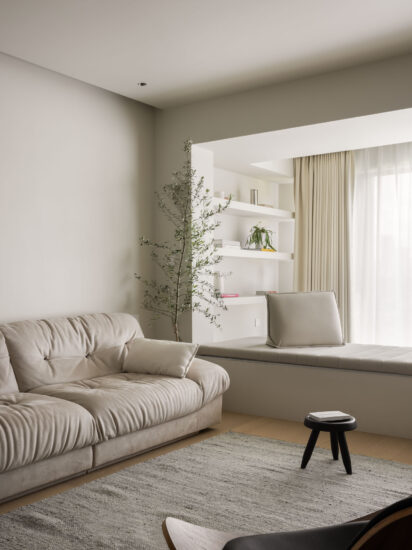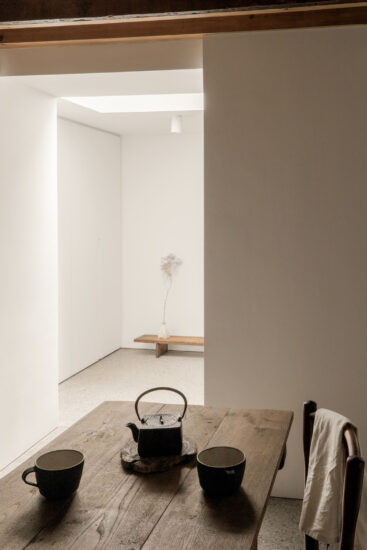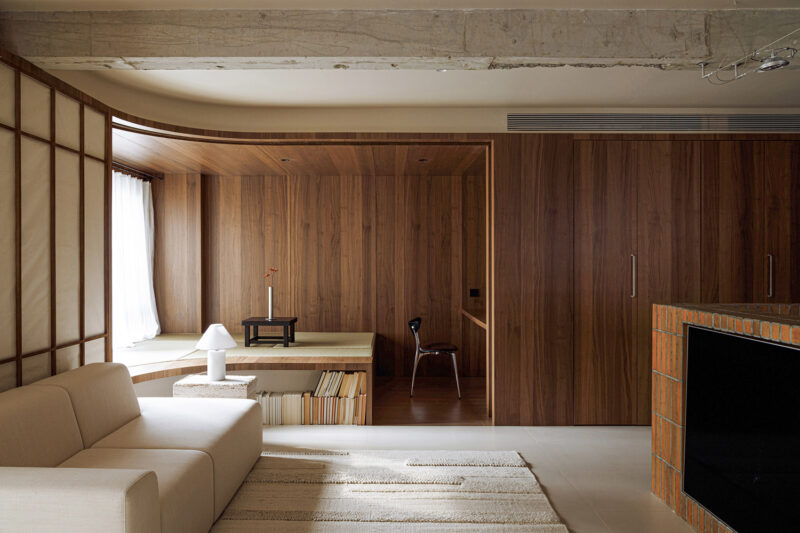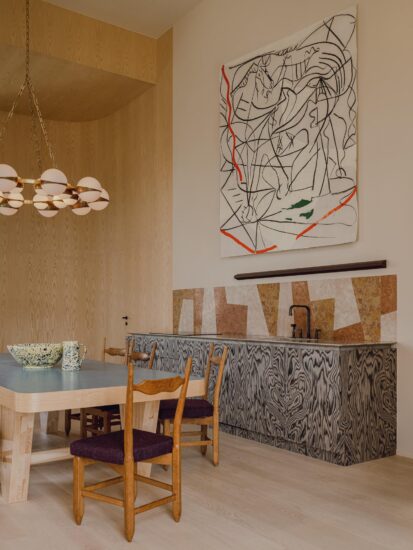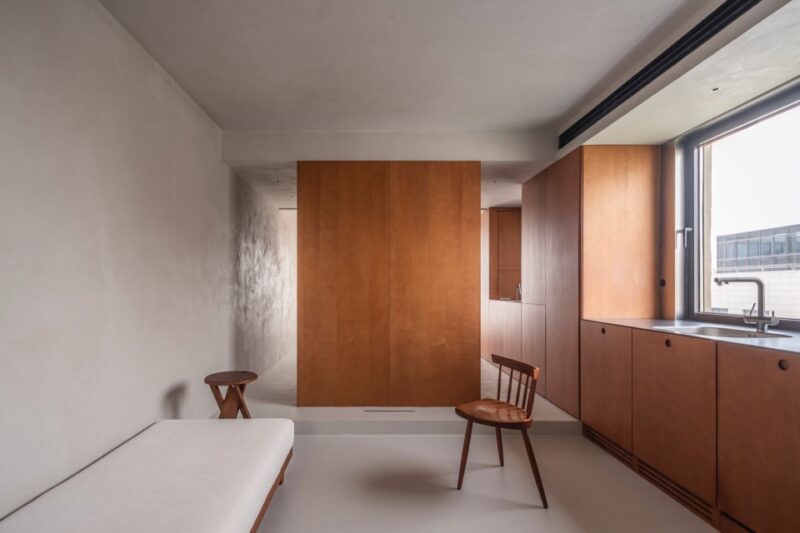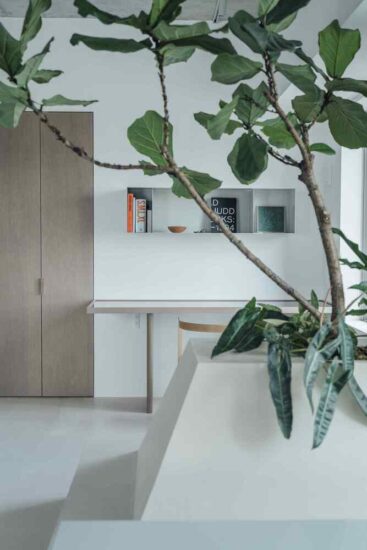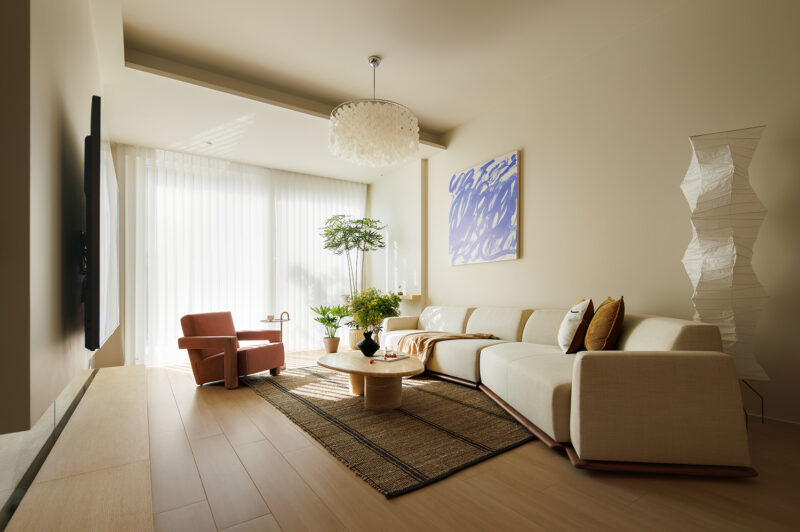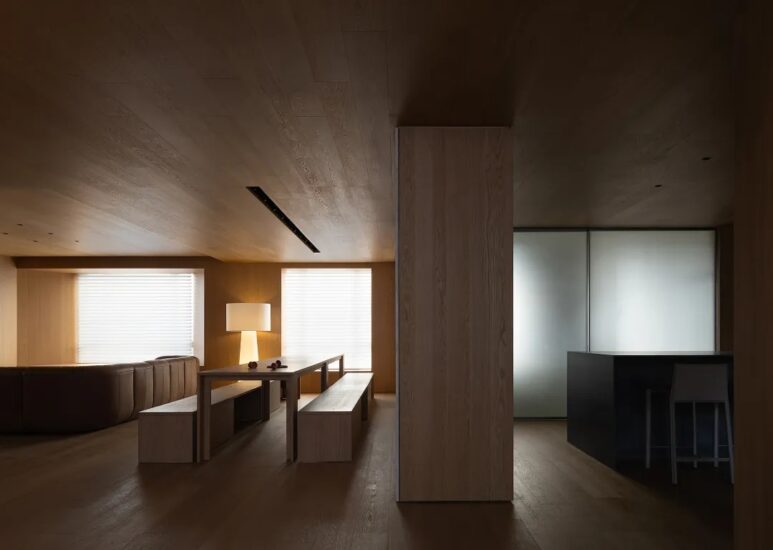布达佩斯的建筑工作室paradigma ariadne将这个传统的两居室公寓进行了翻新设计。公寓现有的布局是分开的,有向街道开放的房间,也有向建筑内庭院开放的房间。设计团队的目的是消除这种分裂的情况,将分离的房间组合成一个简单宽敞的大厅,大厅通过公寓延伸,在公寓的两端形成强烈的视觉联系,在一个普通的非纪念性的生活空间中定义一种纪念性。
budapest based architecture studio paradigma ariadne transformed a traditional two bedroom apartment into a contemporary and bold joint environment in budapest‘s center. The existing layout of the apartment is divided, as there are rooms open to the street, and rooms which are open to the inner courtyard of the building. Our aim was to eliminate this divided situation with combining the separated rooms to one simple and spacious hall which stretches trough the apartment and make strong visual connection between the two end of the apartment and define a kind of monumentality in an ordinary non-monumental living space.
清新的空间结构没有按照房间和墙壁的既定顺序,给整个空间带来了一抹生机勃勃的色彩。为了进一步强化这个概念,大厅的新墙壁被转换成对角线,掩盖了存储区域和书架,甚至是房间的门。高对比的黄色和绿松石色调转移了观众的视线,在空间中创造了拉长的效果,同时提供了充足的新的存储空间。
the refreshing spatial structure disregards the given order of rooms and walls and gives the overall space a revitalizing splash of color. to further strengthen the concept, the hall’s new walls were converted into diagonals that disguise storage areas, bookshelves and even the room’s doors. the strong yellow and turquoise hues divert the viewers’ eyes to create an elongating effect in the space as well as providing ample new storage space.
∇ 房间轴测图
∇ 室内剖透视图
完整项目信息
项目名称:diagonal apartment
项目位置:匈牙利布达佩斯
项目类型:住宅空间/小宅概念
设计公司:paradigma ariadne
摄影:paradigma ariadne











