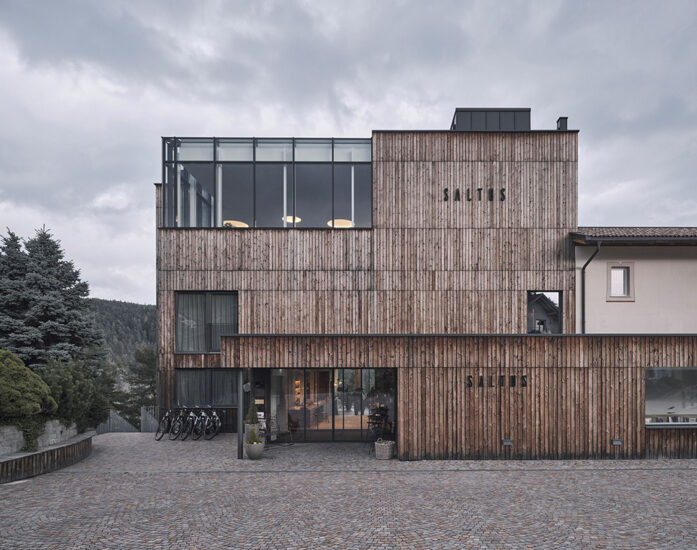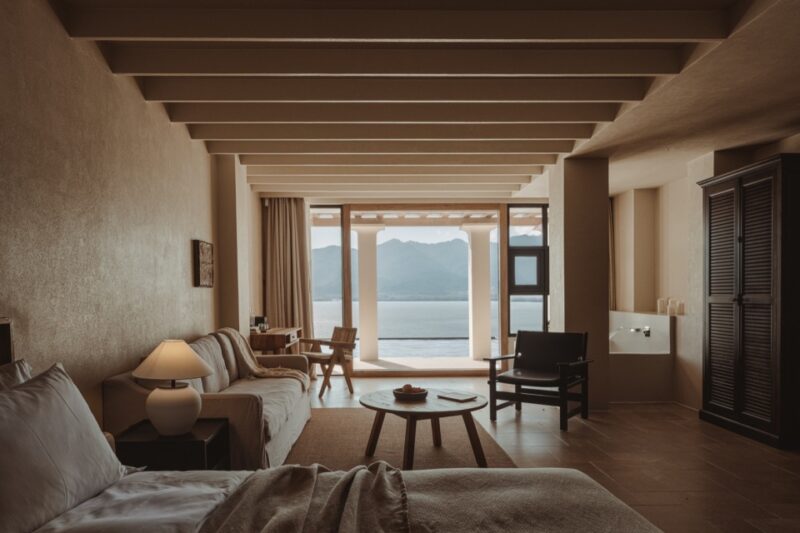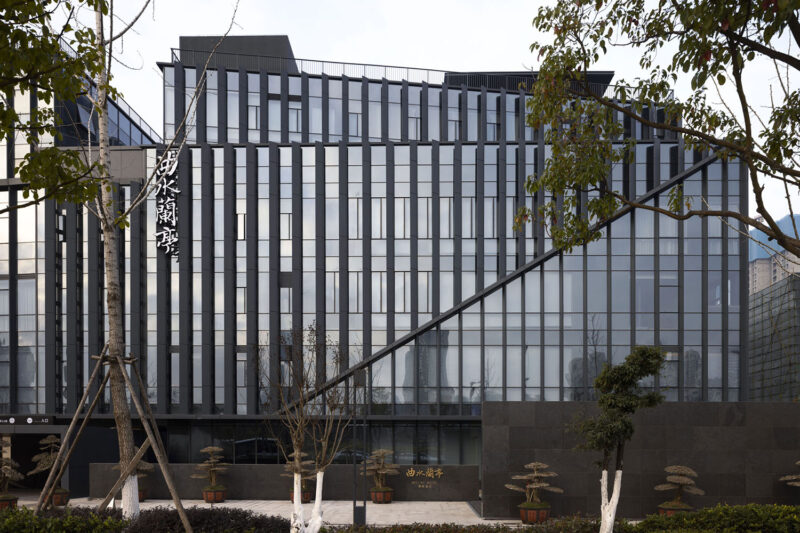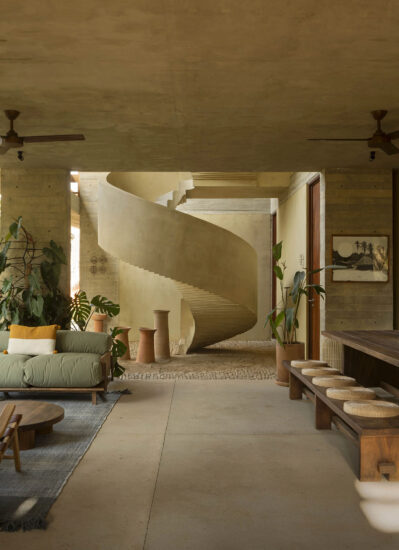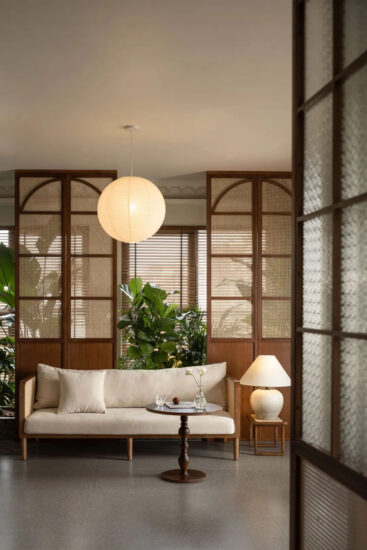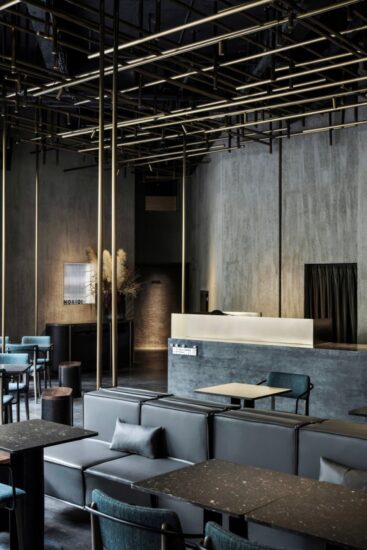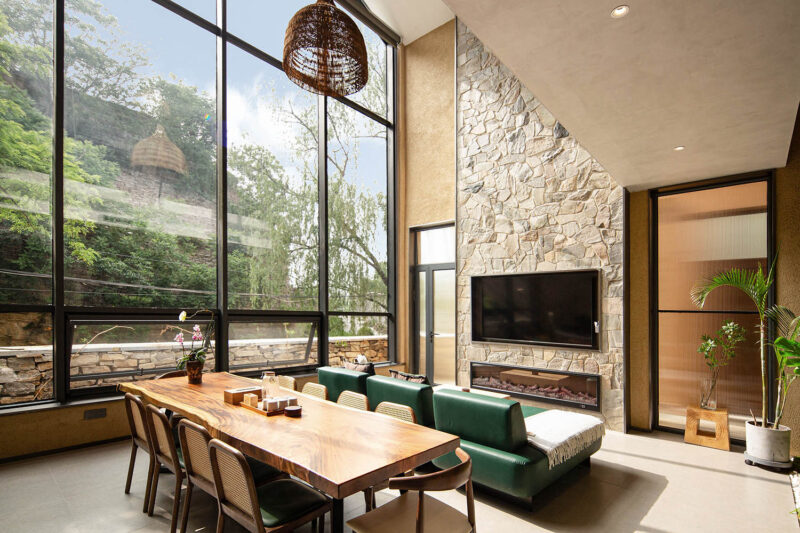在Vipp的最新项目中,David Thulstrup工作室完成了Chimney House的设计,通过沉浸式的生活空间,将他们的品牌带入生活。大胆、现代的扩建部分尊重原有的结构,这个名字来源于其独特的35米高的尖塔,它于1928年添加到1902年的建筑中,并在历时一年的项目中进行了修复。
In the latest installation of Vipp bringing their brand to life through immersive living spaces, Studio David Thulstrup has completed Chimney House, a transformation of a heritage-listed former water pumping station. Bold, contemporary extensions honour the original structure, the name derived from its distinctive 35m high minaret added to the 1902 building in 1928 and restored during the yearlong project.
在原有砖房的山墙屋顶的基础上增加了一个钢结构的上层,作为一个现代的对位。现有的拱形窗户延伸至地面,成为钢框玻璃门。
A steel upper level was added, following the gabled roofline of the original brick building and acting as a modern counterpoint. Existing arch windows were extended to ground level, becoming steel framed glass doors.
一个大胆的几何形状的u形楼梯将开放式空间中的起居区和用餐区分隔开来。楼梯采用挤压铝板制成,与瑞典Vipp庇护所的外观相呼应。顶部的平台完全是黑色的,从上方通过一个大型天窗自然照亮,可以看到烟囱的颈部。
A bold geometric, U-shaped staircase divides the living and dining areas in the open-plan space. Clad in extruded aluminium panelling, the staircase echoes the façade of the Vipp Shelter, a retreat in Sweden. The top landing is entirely black, naturally lit from above by a large skylight, with a view up the neck of the chimney.
现代扩建部分的坡屋顶是裸露的,由三个5米长定制的吊灯组成,这些吊灯由堆叠的有机玻璃盘制成。它们悬挂在由Thulstrup定制的桦木单板餐桌上方。其他定制物品还包括高光泽咖啡桌、拉丝铝餐具柜、床头和底座。
The pitched roof of the modern extension is left exposed, accentuated by three 5m custom pendant lamps made from stacked Perspex discs. They hang above a dining table of birch burl veneer custom designed by Thulstrup. Other custom pieces include a high-gloss coffee table, brushed aluminium sideboard, bedheads and plinths.
Thulstrup试图展示Vipp的厨房和浴室元素和配件。定制开发的水磨石地板将所有地面空间连接在一起,并继续通过大型滑动玻璃门进入新的露台。浴室里铺着大片的灰色水磨石。
Thulstrup sought to showcase Vipp’s kitchen and bathroom elements and accessories. A custom-developed cast terrazzo floor ties together all the ground floor spaces and continues out to a new terrace reached through large sliding glass doors. Large slabs of the warm grey terrazzo line the bathrooms.
两间卧室在一个l形的夹层上面对着,玻璃面板形成了中庭的墙壁。“从一间卧室到另一间卧室,您可以看到自然光的交换。它在某种程度上具有挑衅性,以及关于灵活的现代生活的建筑建议,人们可以控制自己的隐私水平。” Thulstrup说。
Two bedrooms face each other on an L-shaped mezzanine, glass panel forming the atrium walls. “You can see from one bedroom to the other and there’s an exchange of natural light. It’s provocative in a way, and an architectural suggestion about flexible modern living where people can control their own levels of privacy,” says Thulstrup.
庭院景观的特点是一个低维护的常绿花园的草和松树包围露台户外用餐区。Thulstrup和他的团队设计了户外照明来庆祝烟囱的高度,也为当地提供了一个地标。
Landscaping by Yards Landscape features a low maintenance evergreen garden of grasses and pines enclosing the terraced outdoor dining area. Thulstrup and his team designed the outdoor lighting to celebrate the chimney height, providing a landmark for the local area.
烟囱之家是Vipp酒店的第三个试点,每个空间都可用于短期住宿,展示了该丹麦标志性品牌的演变。
The Chimney House is the third outpost of Vipp Hotel, each space available for short-term stays that show the evolution of the iconic Danish brand.
完整项目信息
项目名称:VIPP CHIMNEY HOUSE
项目位置:丹麦哥本哈根
项目类型:设计酒店/精品酒店
完成时间:2018.10
项目面积:140㎡
设计公司:Studio David Thulstrup
摄影:Irina Boersma / Hampus Berndtson

















