LOFT中国感谢来自SODA Architects的改造项目案例分享:
城市空间日渐拥挤,但仍有大量碎片空间因无法利用而被闲置,造成空间资源的浪费。曾作为缓解地面拥挤的地下车库因功能调整被弃用,在无法改变空间形态的前提下,既要赋予场地新的使用功能,又要优雅的与周边环境相融合,成为改造遗留空间的关键。
Urban space is becoming increasingly crowded, but there is still a large of the waste space left resulting in wasted space resources. This underground parking was abandoned due to functional adjustment. On the account of the unchangeable spatial form, creating a new function, and integrating with the surrounding environment elegantly, is the key to transforming this space.
这处闲置的地下车库位于南京中山门大街,SODA建筑师事务所以适宜中老年人参观休憩的场所为出发点,在设计中利用多媒体材质的优势,将其改造为沉浸式地下生活休闲中心。
This underground space located in Nanjing Zhongshanmen Street, surrounded by lots of rest areas. Considering the client demand, SODA Architects try to create a place suitable for middle-aged and elderly people to visit and rest.
改造后的内部空间利用270度环绕的曲面LED屏,打破了地下环境的压抑昏暗,提升了内部的明亮度。地下空间经过重新划分成为休闲、展示、交流和商业洽谈的多功能场所。
SODA uses the media as a new material in its design to create an immersive underground leisure and exhibition center. There constructed interior space utilizes a 270-degree curved LED screen that breaks down the darkness of the underground environment and enhances the interior brightness. The underground space has been re-divided into a different area for leisure, exhibition, communication, and business negotiation.
“我们希望能缓解地下空间与人的关系,通过媒体材质营造出虚实结合的幻境体验,不仅是借用视觉观感将人拉回所处的环境中,同时改善不良环境的品质,减少城市遗留空间。”这是SODA此次改造的核心理念。
We hope to develop the relationship between underground space and people. This space is a combination of virtual reality and media materials. By using visual perception, the aim is to bring people back to their environment, and to improve the quality of bad environment as well as to utilize the empty space in the city.
环绕的海浪式曲面屏处于L型空间的视线相交处,屏幕经过模型的精确计算,将此区域从墙面到天花柔和地包裹起来。当人们从坡道走进空间内部,经过狭长的通道,270度曲面渐变式环幕在观者的眼前层层延展,观者的注意力自然地被屏幕及动态影像内容所吸引。原本阻碍视线的地下死角经改造变成展示和交流的核心区域,人们在此处体验着犹如桃花源般豁然开朗的视觉和心理感受。
The curved screen is located at the intersection of the line of sight of the L-shaped space, and the screen is gently wrapped from the wall to the ceiling. When people enter the space and walk through the straight passage, the 270-degree curved screen extends in front of the viewer, and will naturally attracts the people’s attention to its media content. The underground dead corner, which originally obstructed the line of sight, has been transformed into a core area for display and communication.
陡峭的下坡是改造的另一个难点,为使陡坡自然地与地面环境相融合,设计师用平缓的阶梯将斜坡垫起,坡道两侧缓缓的水流顺着植物岛屿流至下沉花园。当人们在广场休闲时,便可顺着阶梯走向花园,在舒适的环境中休憩。
Downhill is another question for reconstruction, in order to combine naturally with the environment, the designer transformed the downhill into gentle stairs. The waterways were contributed on both sides of the stairs, and the water flowed down the slope to the garden. When people rest in the square, they can walk to the garden area and relax in a comfortable environment.
整个L型地下场所在科技材料的协助下改变了原本的面貌,成为有使用价值的新型空间。在长期的研究思考中,结合科技材料的空间设计成为我们主要的实践方向。此次的改造项目便是利用科技提升环境的品质的一次实践,更重要的通过改造赋予无价值的场所新的使用功能,为城市废弃场所提供解决的方案。
The L-shaped underground site has changed with the help of media materials, and has become a new type of space with useful value. In the recent research and thinking, real space combined with media materials has become our main practical direction. The renovation project is a practice that uses media to improve the quality of the environment, and more importantly through the transformation, to give new functions to the undervalue places, and to provide solutions for urban abandoned sites.
∇改造前后对比 before & after
∇ 平面图 Cyber plan
∇ 立面图 Cyber Club elevation
完整项目信息
项目:赛博·悠游国际抗衰老优活体
设计:SODA建筑师事务所
主创设计师:姜元、宋晨
设计团队:陈菲、张震、柳攀攀、强志文、王姗、郝智远、王玥华、石鸣春涧
项目地址:南京市玄武区中山门大街
建筑面积:1730 m²
设计&建成年份:2019
客户:江苏赛瑞弘安健康产业发展有限公司
施工方:南通中厦建筑工程总承包有限公司
主要建材:花岗岩、大理石、木饰面、LED曲面屏
摄影师:陈惜玉
网站:www.soda.archi
联络:office@soda.archi
Project: Cyber value
Company: SODA Architects
Lead Designer: Jiang.Yuan& Song.Chen
DesignTeam: Chen.Fei, Zhang.Zheng, Liu.Panpan, Qiang.Zhiwen, Wang.Shan,Hao.Zhiyuan,Wang.Yueha, Shi.Mingchunjian,
Project Location: Zhongshan Gate,XuanwuDistrict,Nanjing, China
Gross Area: 1730m² / Design & Completion Year:2019
Client:Jiangsu Sairui Hongan Health Industry Development Co., Ltd
Constructor: Nantong Zhongxia Construction Engineering General ContractingCo., Ltd.
Main Material: Granite, Marble, Wood, LED surface screen
PhotoCredits: Chen.Xiyu
Website: www.soda.archi
Contact:office@soda.archi




























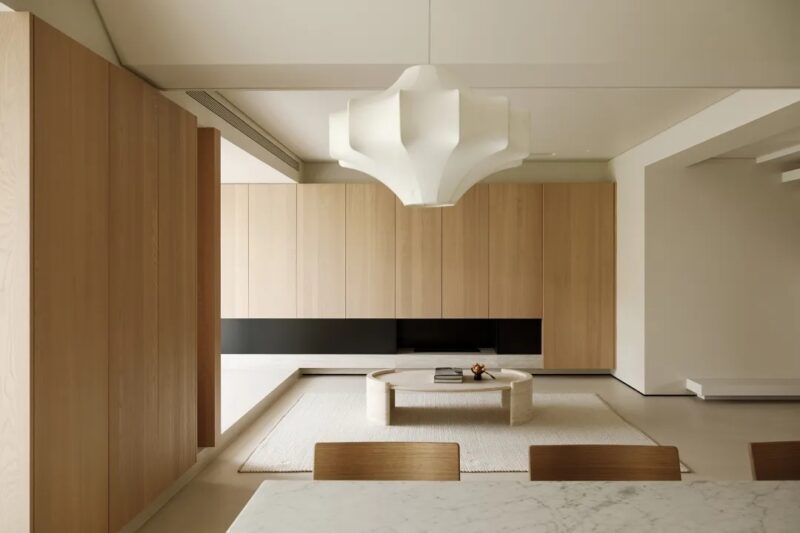
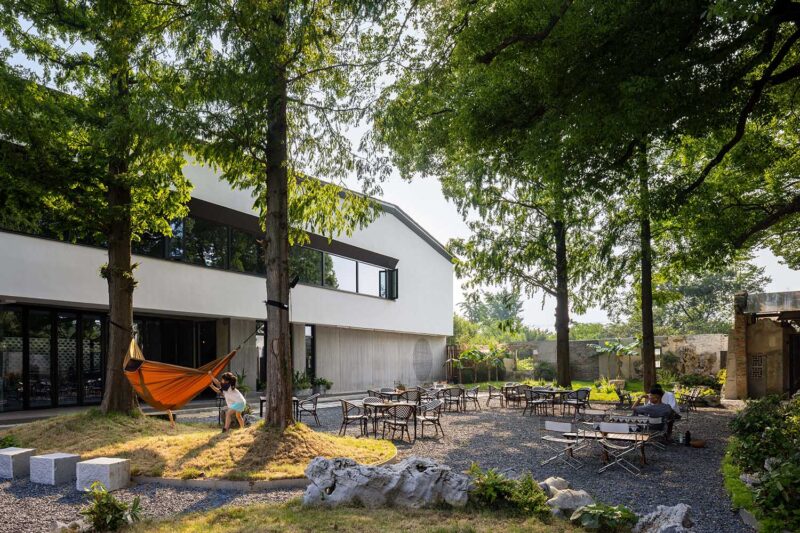
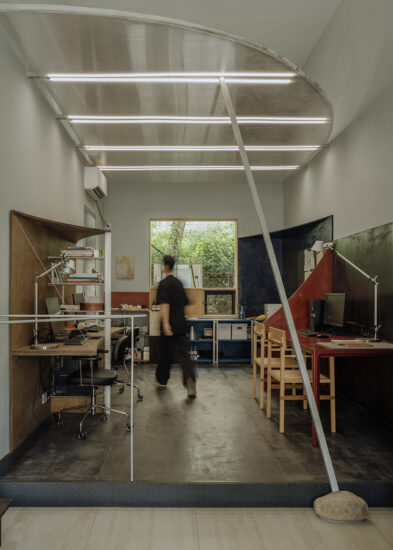
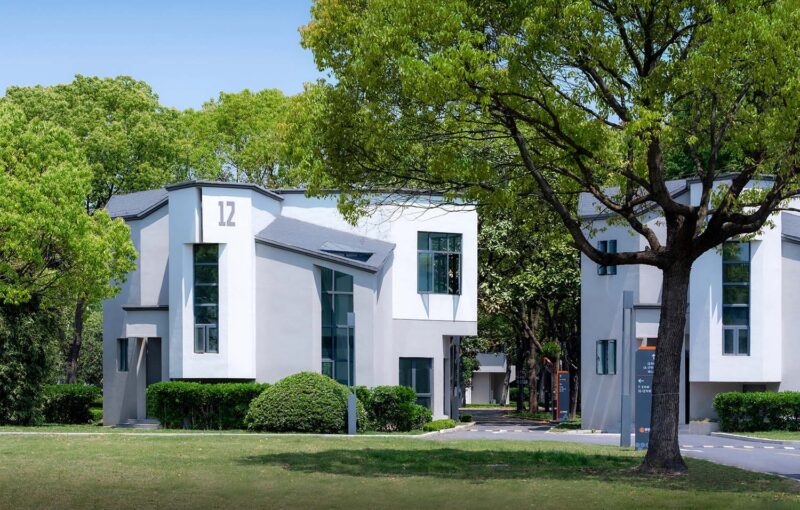
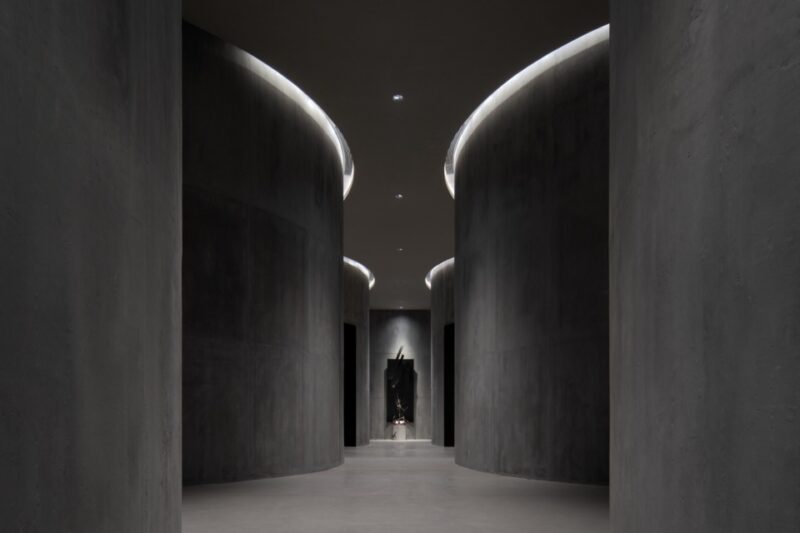
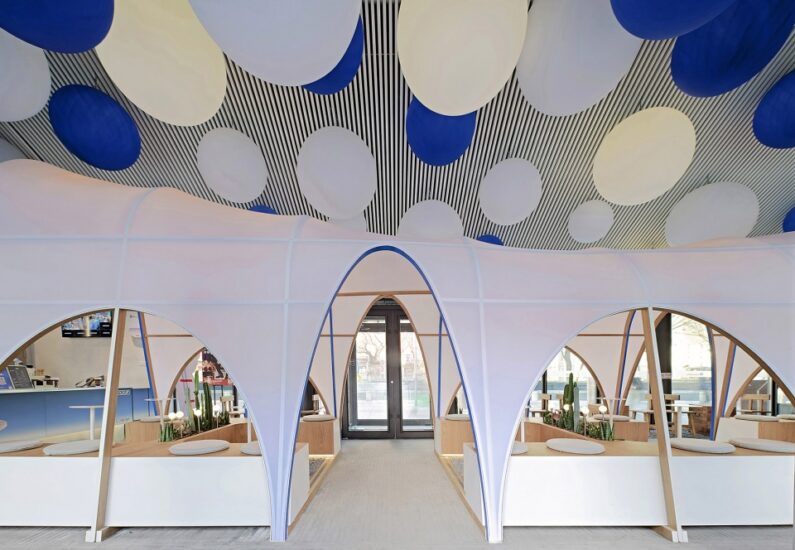
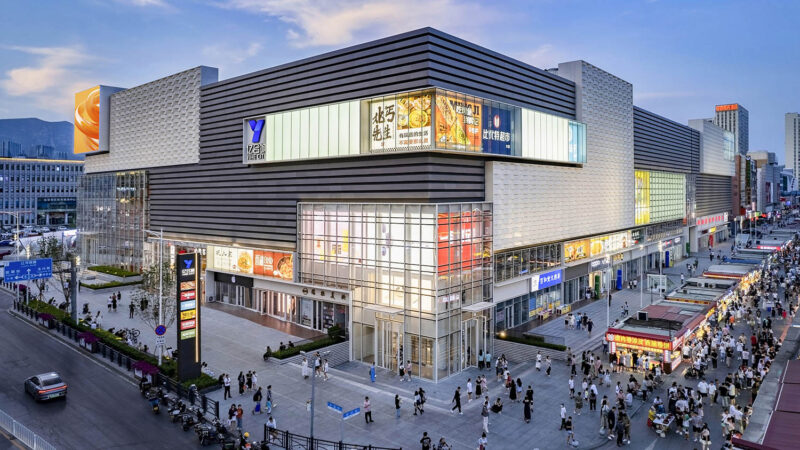
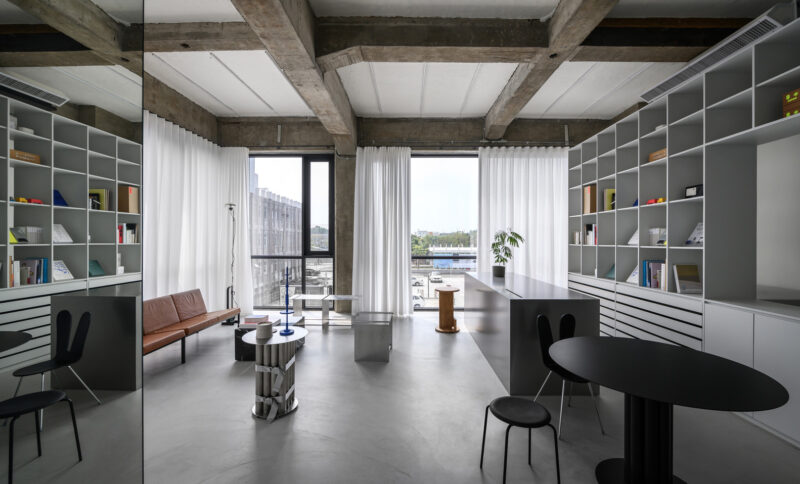
评论(1)
很有意思啊